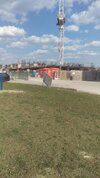Midtown Urbanist
Superstar
Echo the disappointment of the urban design here, but I am fascinated to see so much density proposed for this area.
Maybe one day the Bolton corridor will be activated for GO service and we will have a GO station stop to serve this density.
Maybe one day the Bolton corridor will be activated for GO service and we will have a GO station stop to serve this density.
