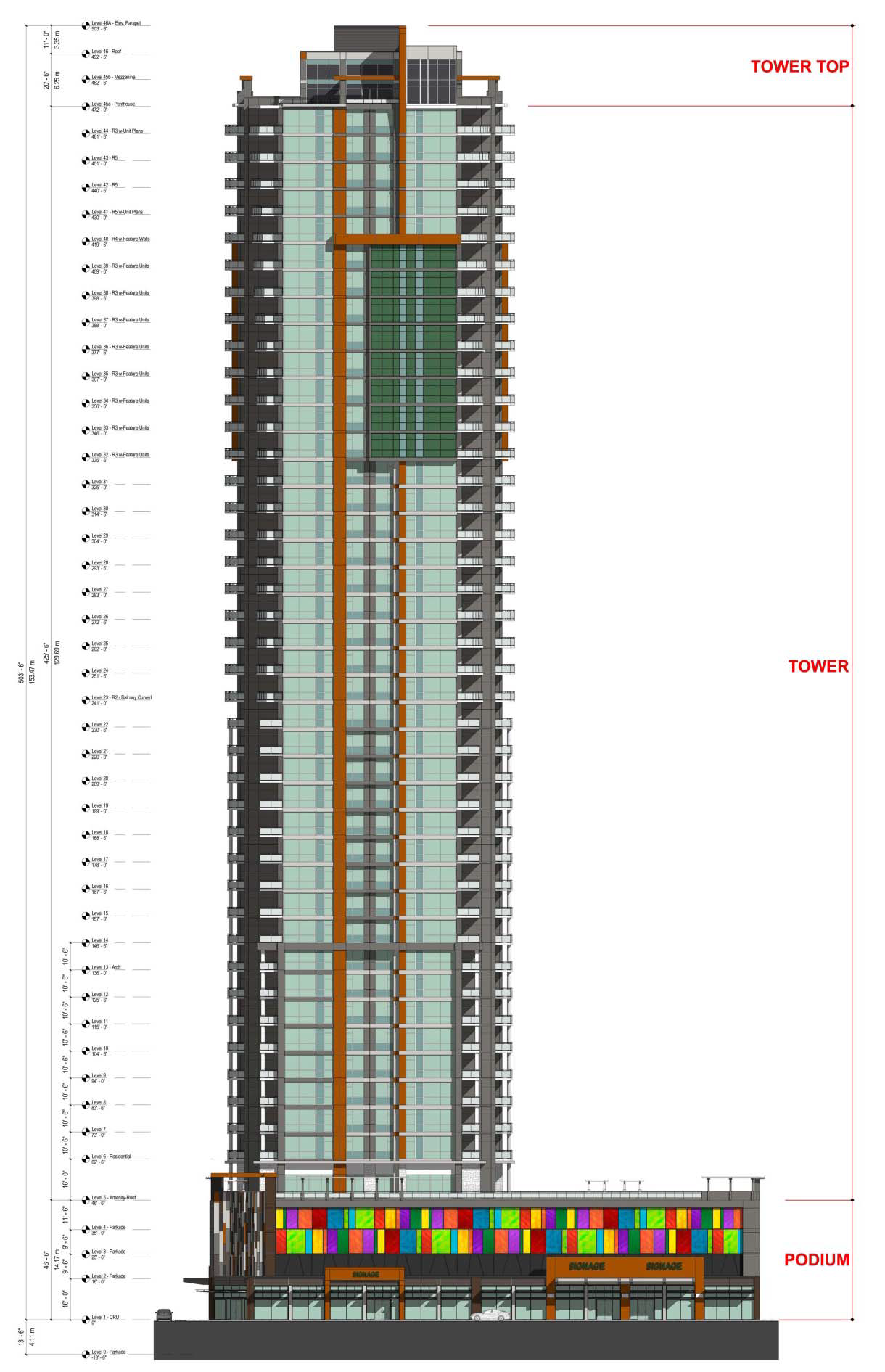@Airboy I haven't seen a DP come through yet, guess they're anticipating its approval?
EDIT: I see it was issued, not sure how I missed it.
Reference ID: Job No 241625592-001
Description: To construct a mixed-use Apartment building (Main Floor: 5 General Retail Stores, 2nd to 4th floor: Parkade, 5th to 43th floor: 273 Dwellings)
Location: 11350 - JASPER AVENUE NW
Plan NB Blk 13 Lot 115
11350 - JASPER AVENUE NW
Plan NB Blk 13 Lot 116
11350 - JASPER AVENUE NW
Plan NB Blk 13 Lots 117-118
Applicant: DER + ASSOCIATES ARCHITECTS
Status: Issued
Create Date: 2/21/2017 8:42:27 AM
Neighbourhood: OLIVER
Wonder how they got it without a subsequent EDC review?
EDIT: I see it was issued, not sure how I missed it.
Reference ID: Job No 241625592-001
Description: To construct a mixed-use Apartment building (Main Floor: 5 General Retail Stores, 2nd to 4th floor: Parkade, 5th to 43th floor: 273 Dwellings)
Location: 11350 - JASPER AVENUE NW
Plan NB Blk 13 Lot 115
11350 - JASPER AVENUE NW
Plan NB Blk 13 Lot 116
11350 - JASPER AVENUE NW
Plan NB Blk 13 Lots 117-118
Applicant: DER + ASSOCIATES ARCHITECTS
Status: Issued
Create Date: 2/21/2017 8:42:27 AM
Neighbourhood: OLIVER
Wonder how they got it without a subsequent EDC review?




