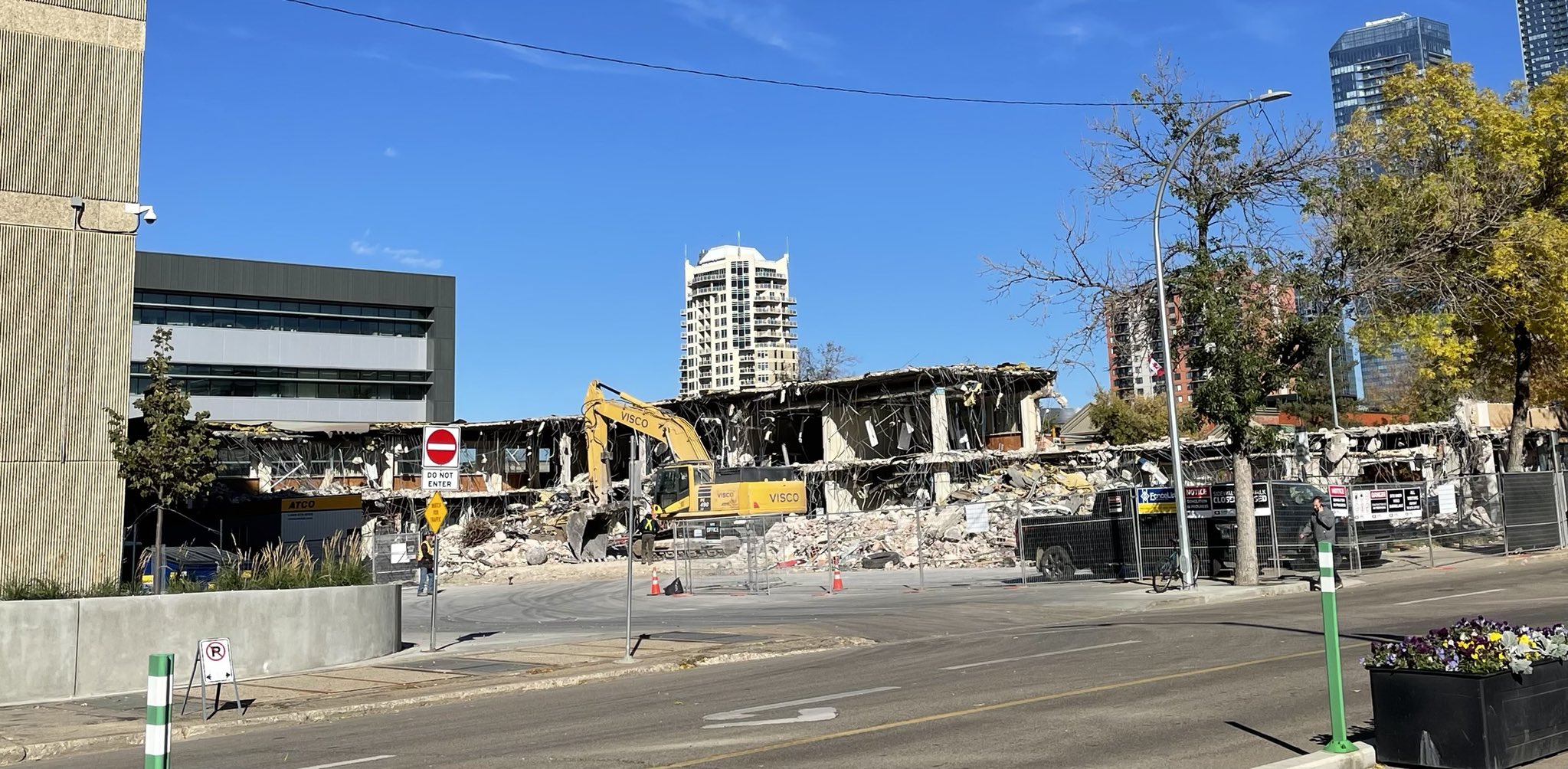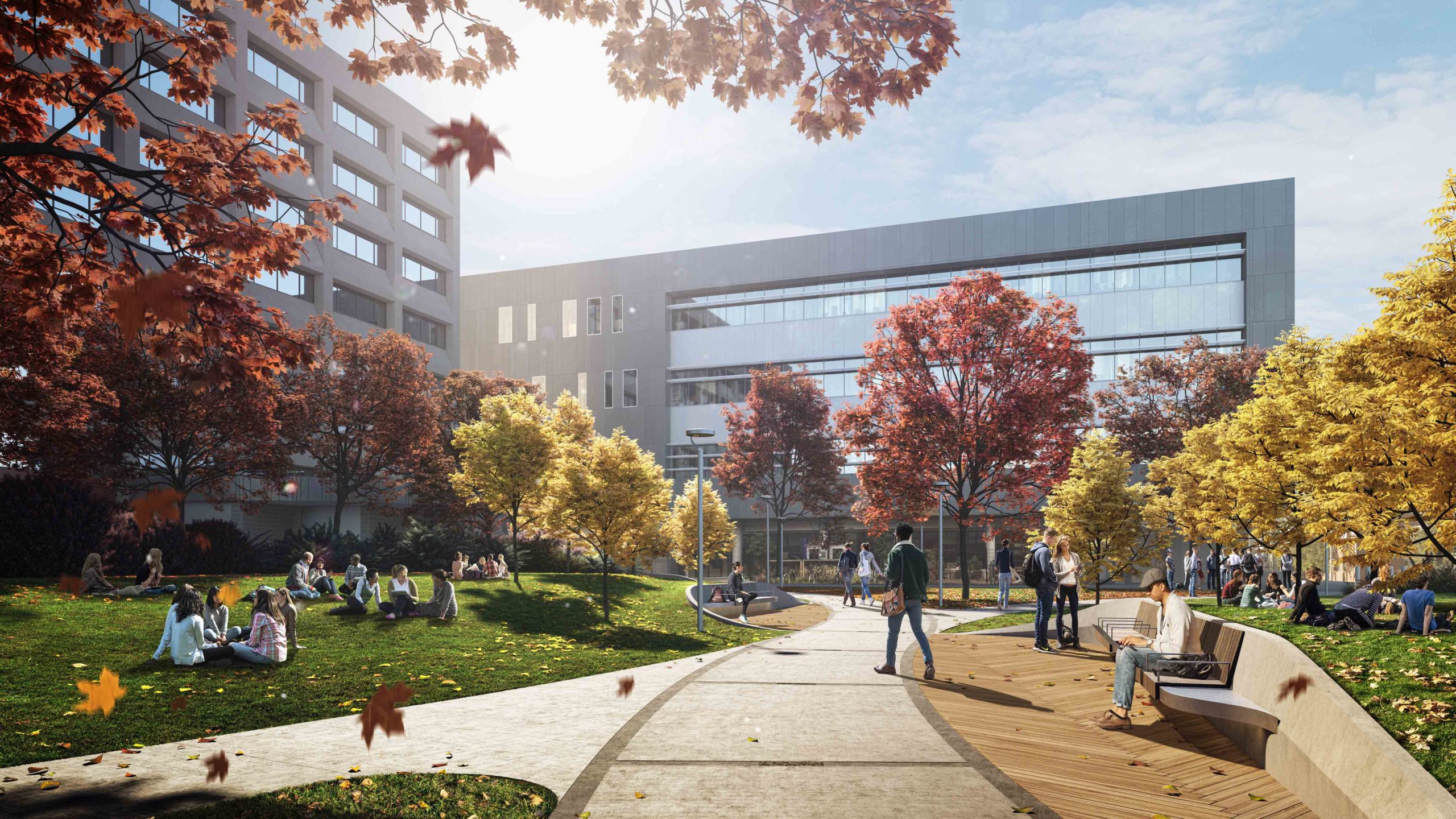Aaron_Lloyd
Active Member
The more I look at it the more I think it might actually have turned out kind of alright, maybe? I think those huge glass roofs would have looked pretty great, definitely better than the render seems to suggest. Depending on the exact materials they had planned for the rest of it, I could see it having turned out as quite the nice building.The old rendering of the original project from many years ago now.
View attachment 349065
...or at the very least as quite the unique building.
Last edited:

