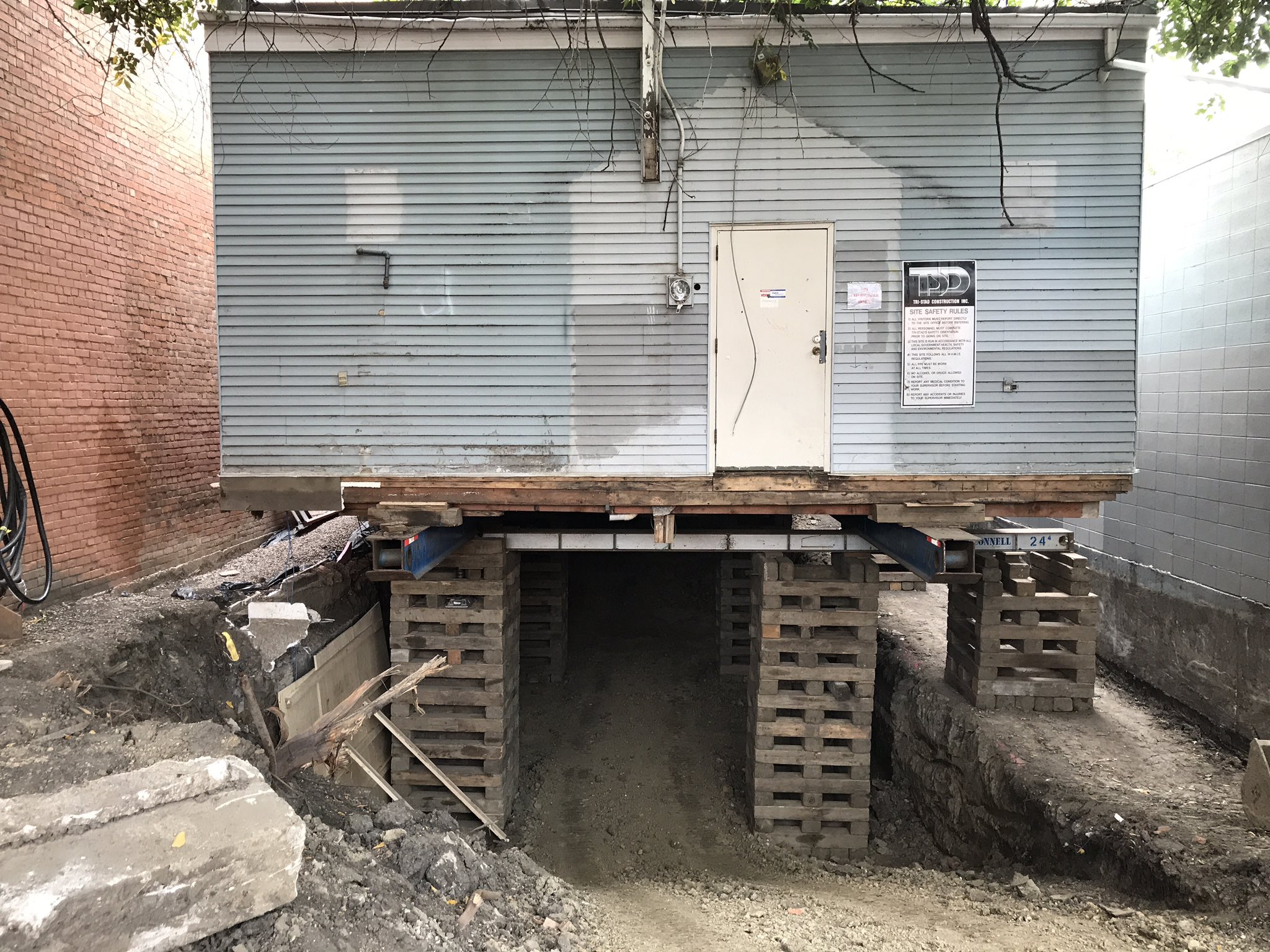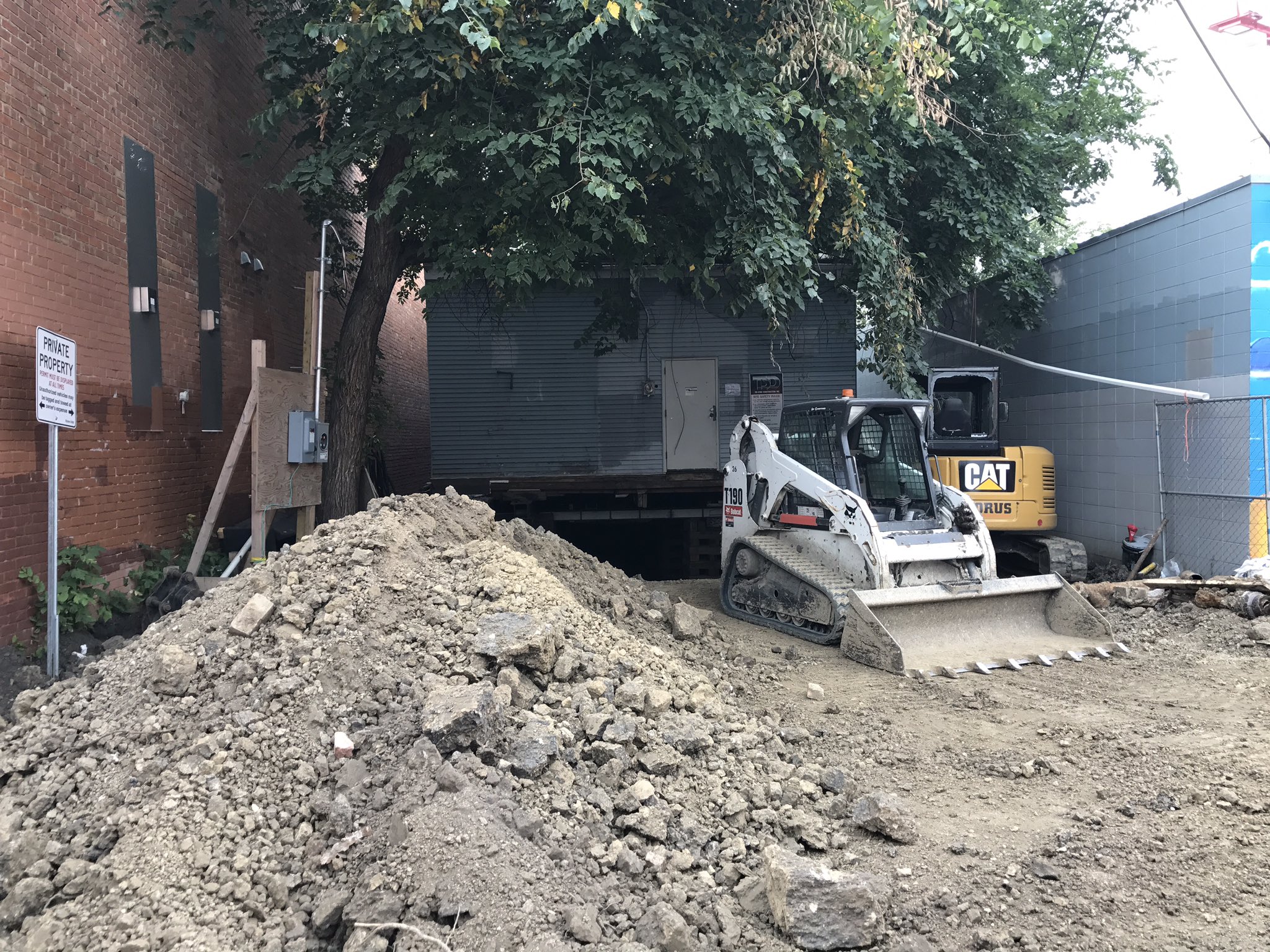Probably shoulda just created this thread from the beginning...












http://beljandevelopment.com/projects/tipton-investment-building/
Via Chris Dulaba on C2E:
http://www.connect2edmonton.ca/show...0428-82-Avenue&p=818609&viewfull=1#post818609
Applications:
http://beljandevelopment.com/projects/tipton-investment-building/
Via Chris Dulaba on C2E:
This is one of the few remaining 'boom town' buildings left on Whyte. The Province has designated this building so it's not going anywhere. Our plan for the site involves lifting the building off of its existing foundation, building a new basement and then adding a two-storey addition near the rear of the site. Although we're still in the feasibility stage we're very excited about the plan - think small retail spaces, second floor restaurant(s) and rooftop patios.
Our current plan incorporates that tree [in the rear parking lot]. We are hoping that it can survive our planned redevelopment.
http://www.connect2edmonton.ca/show...0428-82-Avenue&p=818609&viewfull=1#post818609
Council votes to protect Whyte Avenue landmark

July 11, 2017
With a tip of their hat, City Council has designated 'Tipton Investment Company Building' as a Municipal Historic Resource. The building, located at 10428 - 82 Avenue, is one of the more iconic buildings along Whyte Ave.
Constructed circa 1907, the 'Tipton Investment Company Building' is a rare and well-preserved example of the Boomtown Style architecture, which typified development in Alberta’s commercial cores in the late 19th and early 20th centuries. It is one of only two Boomtown Style buildings continuing to stand in the Old Strathcona Provincial Historic Area and is an important part of the area's character and streetscape.
The building is named for J.G.Tipton, a prominent business man and municipal politician of the time, who operated his real-estate office in the building.
Principal Heritage Planner, Scott Ashe said “The Tipton Investment Company Building is important to understanding the early development of Old Strathcona. Its preservation is a unique opportunity to connect Edmontonians with the City’s past.”
The City's Historic Resource Management Plan outlines the City's mission to identify, protect and promote the preservation and use of historic resources. The Plan contains 24 policies and 88 action items that direct how Edmonton's heritage should be preserved and celebrated.
For more information:
edmonton.ca/city_government/edmonton_archives/historic-resources.aspx
Media contact:
Adrienne F. Hill
Communications Advisor
Sustainable Development
780-944-1510
Applications:
REZONING
Description: To rezone from DC1 to DC1
Type: REZONING
Status: In Progress
Application ID: 239180202-002
Decision Date:
Application Date: 09-FEB-17
Public Hearing Date:
Major Development Permit
Reference ID: Job No 252059520-001
Description: To relocate the building on Site and to change the Use from a General Retail Store to a Specialty Food Services and to construct an interior alterations.
Location: 10428 - 82 AVENUE NW
Plan I Blk 67 Lot 31
Applicant: HODGSON SCHILF ARCHITECTS (IAN EVANS)
Status: Issued
Create Date: 5/17/2017 9:38:55 AM
Neighbourhood: STRATHCONA
Reference ID: Job No 252059520-004
Description: To construct an addition to an existing Specialty Food Services Use (100 square meters of Public Space on the main floor) and to add a new second Specialty Food Services (38 square meters of Public Space on the main floor - rear of building) and Restaurant (139 square meters of Public Space on the second floor) and to construct exterior and interior alterations (Phase 2 of issued Development Permit number 252059520-001). (Tipton Investment Building)
Location: 10428 - 82 AVENUE NW
Plan I Blk 67 Lot 31
Applicant: HODGSON SCHILF ARCHITECTS (IAN EVANS)
Status: In Development Review
Create Date: 7/5/2017 9:46:48 AM
Neighbourhood: STRATHCONA
PERMIT_DATE July 21, 2017
PERMIT_NUMBER 252059520-003
JOB_CATEGORY Commercial Final
ADDRESS 10428 - 82 AVENUE NW
NEIGHBOURHOOD STRATHCONA
JOB_DESCRIPTION To create a HOARDING in order lift and move a building and put a new foundation under it. (Relocate it on the same site). (July 1, 2017 to October 31, 2017)
BUILDING_TYPE Hoarding (910)
WORK_TYPE (01) New
FLOOR_AREA 116
CONSTRUCTION_VALUE 500
ZONING DC1, DC1, DC1, DC1, DC1
EDC Aug 1:
B.3. Tipton Building (Development Permit Application)
Hodgson Schilf Evans - Ian Evans
P. Spearey read the comments of the Development Planner.
MOVED: F. Cavaliere Motion of support.
SECONDED: T. Antoniuk
CARRIED
FOR THE MOTION:R. Labonte, T. Antoniuk, F. Cavaliere, D. Deshpande, M. Figueira, S. Kaznacheeva, H. Mapstone, A. Zepp
https://www.edmonton.ca/city_government/documents/PDF/EDCMinutesAug1.pdf
PERMIT_DATE October 06, 2017
PERMIT_NUMBER 252059520-002
JOB_CATEGORY Commercial Final
ADDRESS 10426 - 82 AVENUE NW
NEIGHBOURHOOD STRATHCONA
JOB_DESCRIPTION To lift and move a building and put a new foundation under it. PHASE 1 BUILDING SHELL ONLY NO OCCUPANCY (Relocate it on the same site).
BUILDING_TYPE Retail and Shops (510)
WORK_TYPE (03) Exterior Alterations
FLOOR_AREA 1,747
CONSTRUCTION_VALUE 160,000
ZONING DC1, DC1, DC1, DC1
PERMIT_DATE December 15, 2017
PERMIT_NUMBER 252059520-008
JOB_CATEGORY Commercial Final
ADDRESS 10426 - 82 AVENUE NW
NEIGHBOURHOOD STRATHCONA
JOB_DESCRIPTION To construct rear main floor & second floor additions to an existing single storey building. Tipton Investment Building - Phase 2.
BUILDING_TYPE Restaurants and Bars (540)
WORK_TYPE (02) Addition
FLOOR_AREA 4,667.44
CONSTRUCTION_VALUE 1,450,000
ZONING DC1, DC1, DC1
Attachments
-
 2-2.jpg101.8 KB · Views: 831
2-2.jpg101.8 KB · Views: 831 -
 1c.jpg873.8 KB · Views: 806
1c.jpg873.8 KB · Views: 806 -
 1-1.jpg168.7 KB · Views: 818
1-1.jpg168.7 KB · Views: 818 -
 6.jpg193.4 KB · Views: 812
6.jpg193.4 KB · Views: 812 -
 5-1.jpg152.1 KB · Views: 762
5-1.jpg152.1 KB · Views: 762 -
 4-1.jpg161.7 KB · Views: 788
4-1.jpg161.7 KB · Views: 788 -
 10-1.jpg203.7 KB · Views: 768
10-1.jpg203.7 KB · Views: 768 -
 7-1.jpg193.8 KB · Views: 757
7-1.jpg193.8 KB · Views: 757 -
 8-1.jpg125.3 KB · Views: 713
8-1.jpg125.3 KB · Views: 713 -
 9.jpg219.4 KB · Views: 770
9.jpg219.4 KB · Views: 770 -
 11.jpg195.3 KB · Views: 785
11.jpg195.3 KB · Views: 785 -
 12.jpg126.3 KB · Views: 784
12.jpg126.3 KB · Views: 784
Last edited:



























