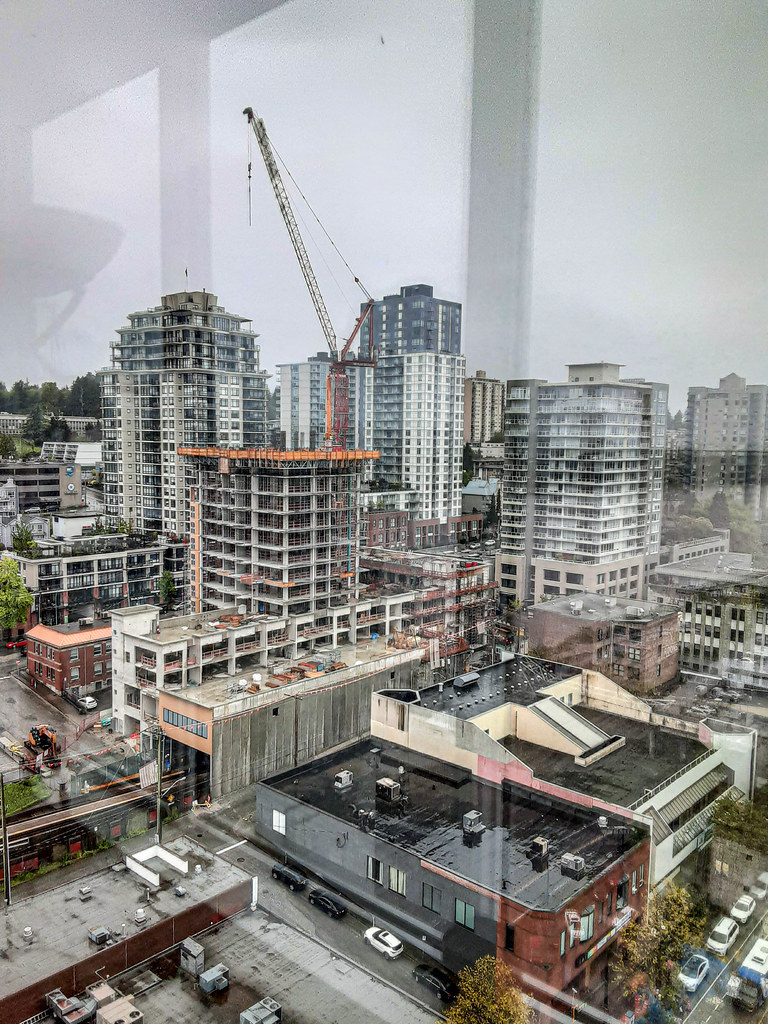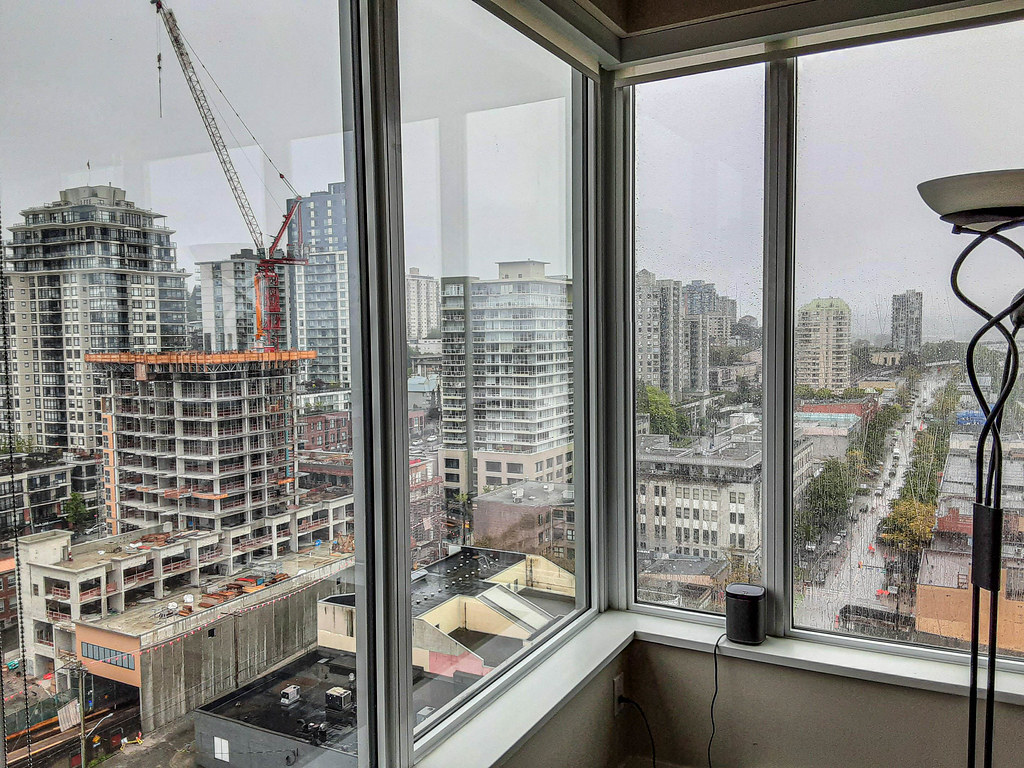Roundabout
Senior Member
Rezoning and a Special Development Permit applications have been submitted in order to seek approval to construct a 33-storey mixed-use, commercial multi-unit residential development at 618 Carnarvon Street, involving the consolidation of a number of properties at Carnarvon, Sixth and Clarkson Street. The density proposed in the application is based on first; utilizing density bonusing and in addition; density beyond that anticipated in the density bonus policy. The proposed density is a floor space ratio of 6.2.
Key aspects of the proposed development include:

Key aspects of the proposed development include:
- The development consists of a three-storey to four-storey podium, varying due to the slope of the site and a tower which is sited to the westerly end of the site.
- The podium features townhouses above Clarkson Street as well as facing Carnarvon Street and the internal courtyard.
- Commercial uses front Sixth Street.
- The tower features floor plates of approximately 7,500 sq. from levels five through thirteen and then decreases to 6,500 sq. ft. from level fourteen through eighteen and then again to 6,300 sq. ft. at levels nineteen through thirty-two.
- Provision of a publicly accessible, but privately owned and maintained pocket park at the corner of Sixth and Clarkson Streets.
- Large amounts of outdoor amenity areas provided for the residents of the development, including a residential courtyard.
- Further encapsulation of a portion of the SkyTrain line, reducing noise for adjacent residents.
- Location of vehicular access is still to be confirmed by transportation study under review by City staff.




