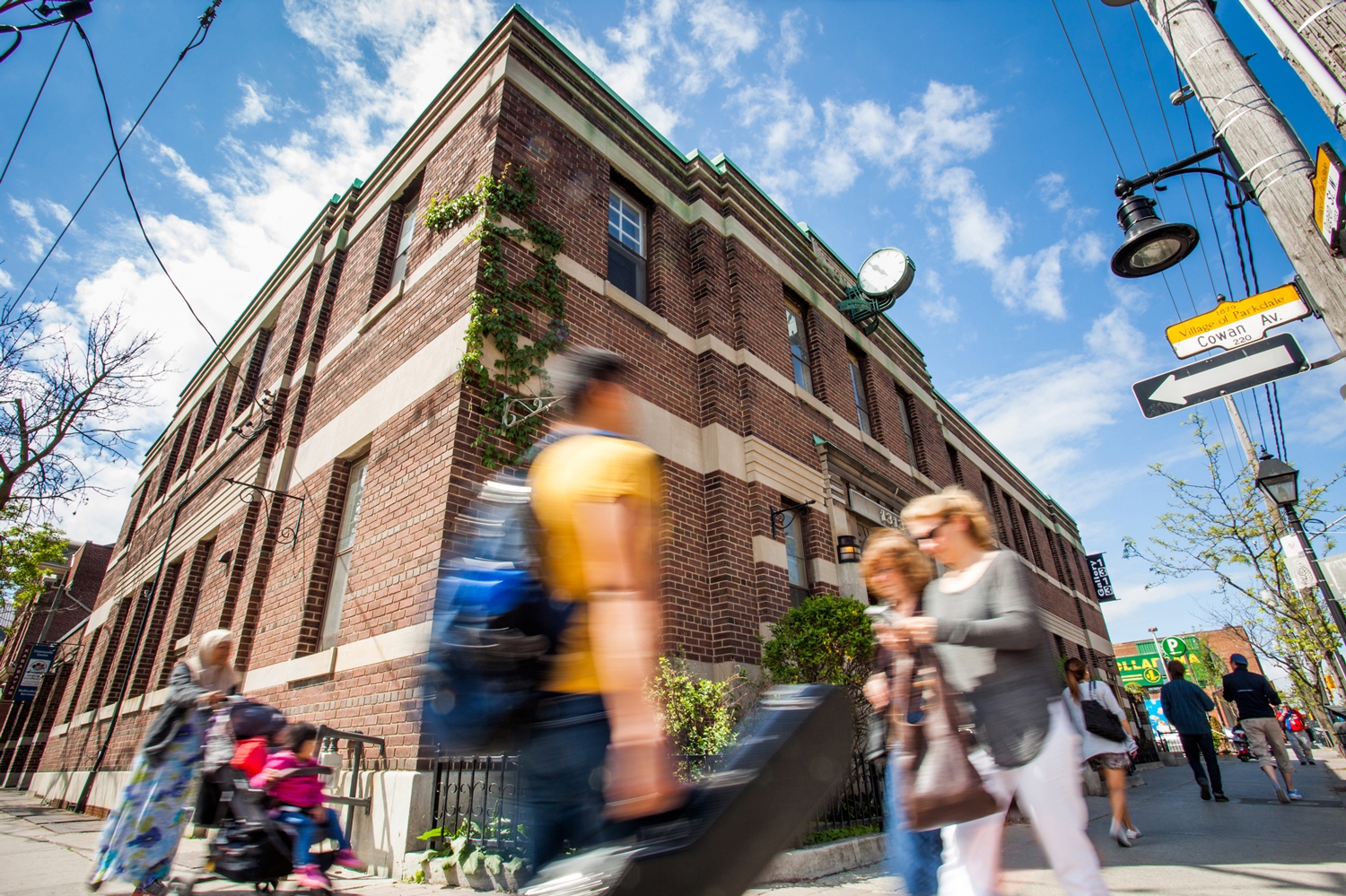AlbertC
Superstar
Toronto council to review plans for housing, services in Parkdale
NEWS 06:00 AM BY DAVID NICKLE

 www.toronto.com
www.toronto.com
NEWS 06:00 AM BY DAVID NICKLE
Plans to eventually build a hub of community services and affordable housing in Parkdale will be going to Toronto council next week.
The so-called Parkdale Community Hub will, if it finally goes ahead, be made up of four city-owned properties at 1313, 1303 and 1325 Queen St. W. and 220 Cowan Ave. — and bring together a cluster of existing services into one co-ordinated complex.
The plan would see the Parkdale Library, the Parkdale Arts and Cultural Centre, the Masaryk-Cown Community Centre and the Toronto Parking Authority rebuilt together.
Because all of the properties will need significant investment over the next decade to maintain good repair, bringing them together as a “hub” of services is more efficient.
“There are five city properties, plus 22 community agencies that operate in them,” said local Parkdale-High Park Coun. Gord Perks. “It’s a chance for great synergies, so that someone who wants to talk to employment and social services, drop their kids off at the library and wants to do a workout at the gym can do it in a simpler way. Plus, by dealing with the buildings together we can add a few services and build more affordable housing.”
Housing on the hub would likely go at the 2303 Queen St. W. location in particular — with more details to follow in 2020 — and the plan would maintain or repair the nine live-work affordable rental units managed by Toronto Artscape.
In total, city staff estimate that the work and additional property acquisition will cost between $150 and $175 million.

Toronto council to review plans for housing, services in Parkdale
Plans to eventually build a hub of community services and affordable housing in Parkdale will be going to Toronto council next week.

