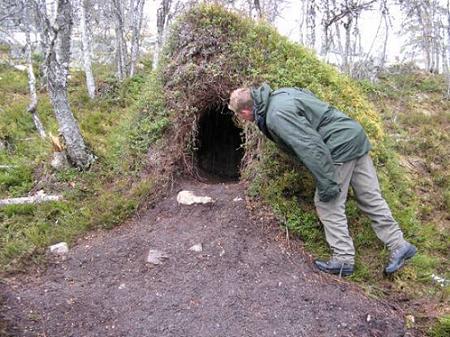WillTo
Senior Member
#717 -161 Roehampton Ave, Toronto, ON, M4P 0C8 - condo for sale | Listing ID C5468634 | Royal LePage
1+1 beds, 1 bath Condo for sale at #717 -161 Roehampton Ave, Toronto, ON, M4P 0C8. View details for this property in str(detail['NBHDEnEntry']['name']) + ', 'Toronto, including photos, nearby schools, commute time, amenities and more.
So sad.
Not much counter space but you better believe there is a deep fryer!





