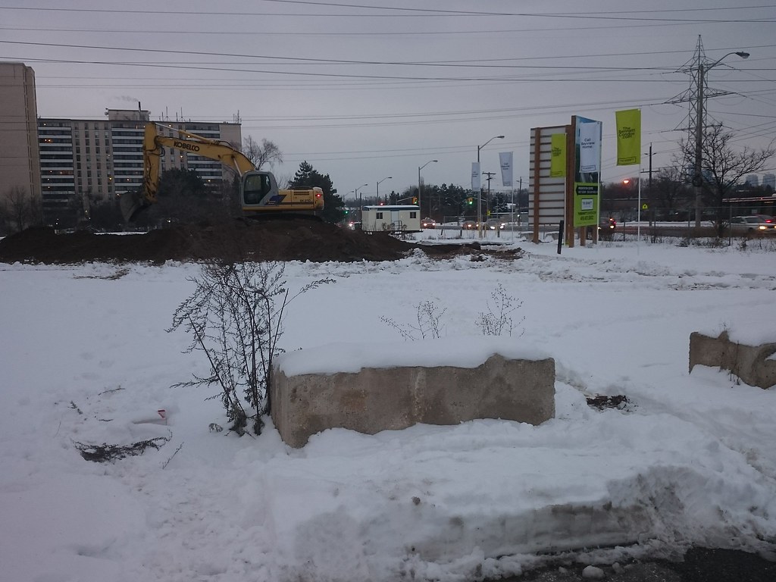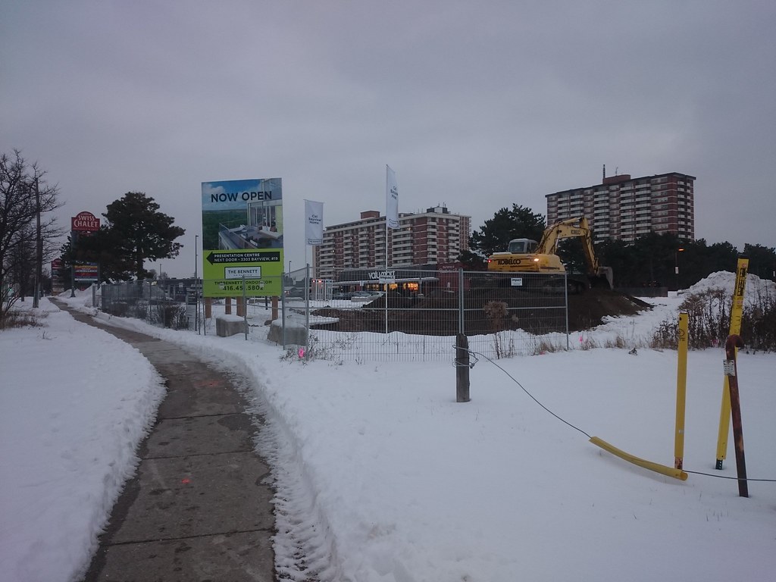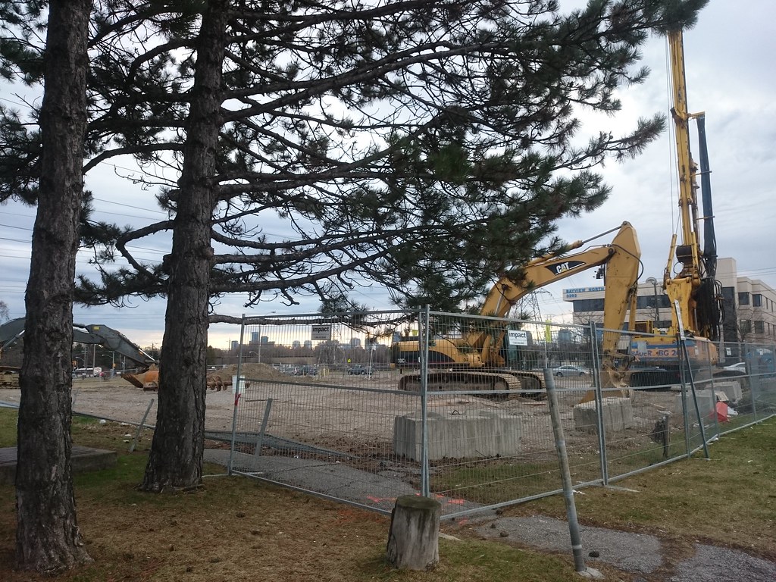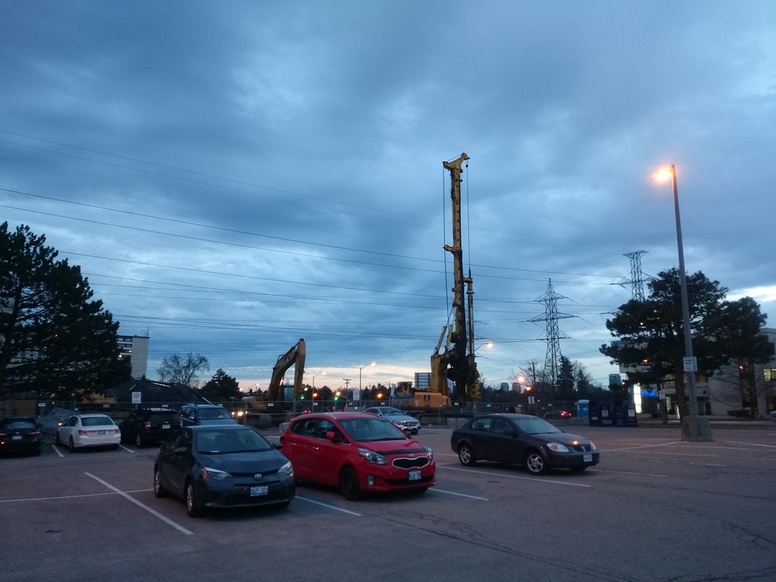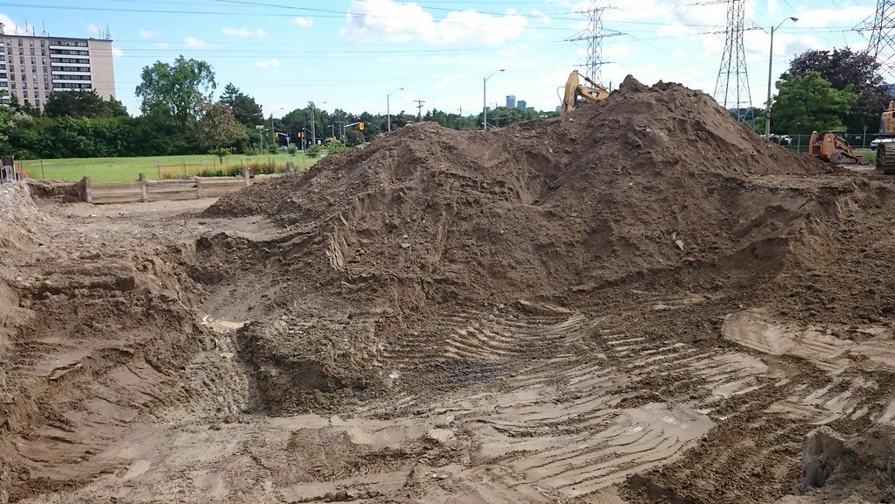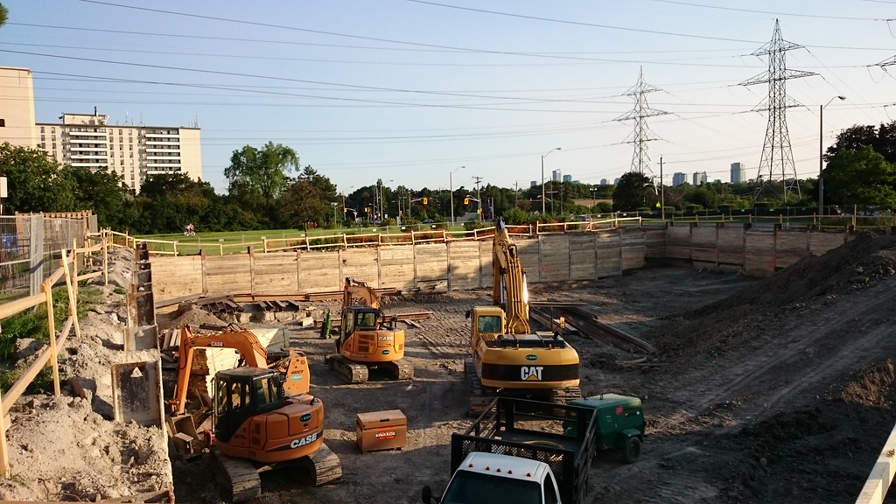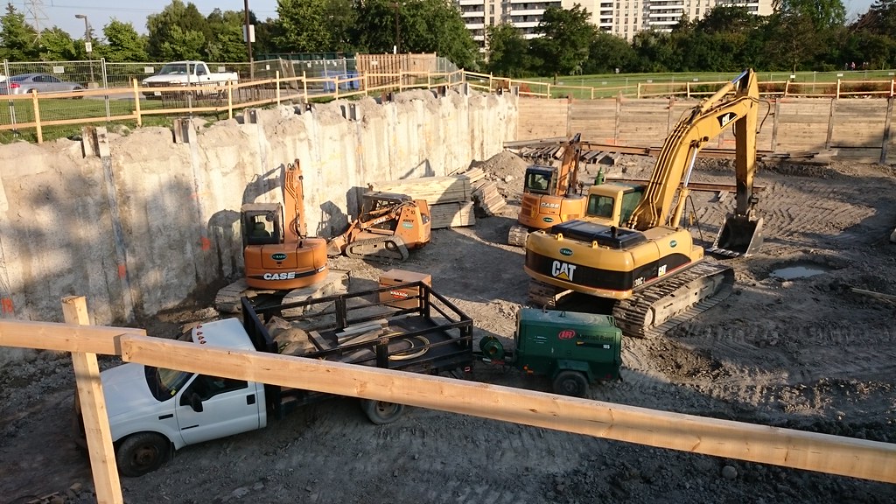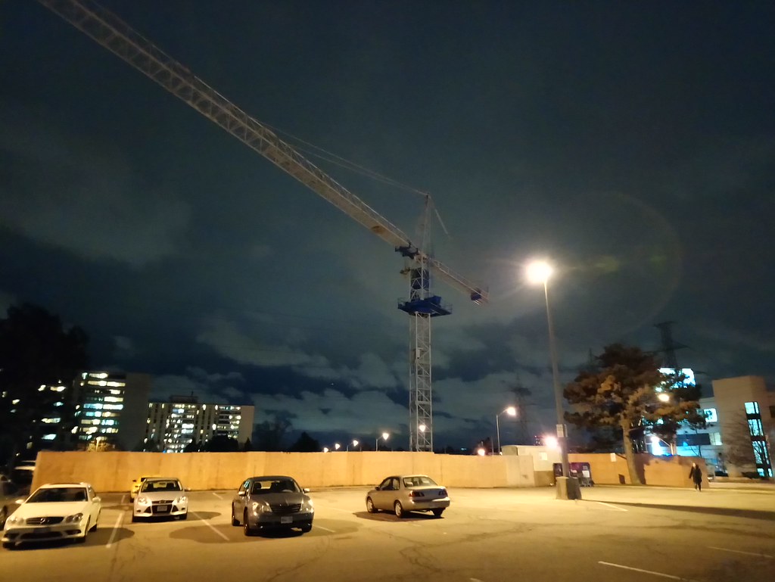someMidTowner
¯\_(ツ)_/¯
http://app.toronto.ca/DevelopmentAp...icationsList.do?action=init&folderRsn=3694820
Looks like the east side of Bayview between Finch and Cummer
Application to permit proposed 14-storey mixed-use building consisting of 542 square metre retail floor area at grade and 13,238 residential gross floor area.
Proposed Use --- # of Storeys --- # of Units ---
Applications:
Type Number Date Submitted Status
Rezoning 15 112180 NNY 24 OZ Feb 4, 2015 Under Review
Looks like the east side of Bayview between Finch and Cummer





