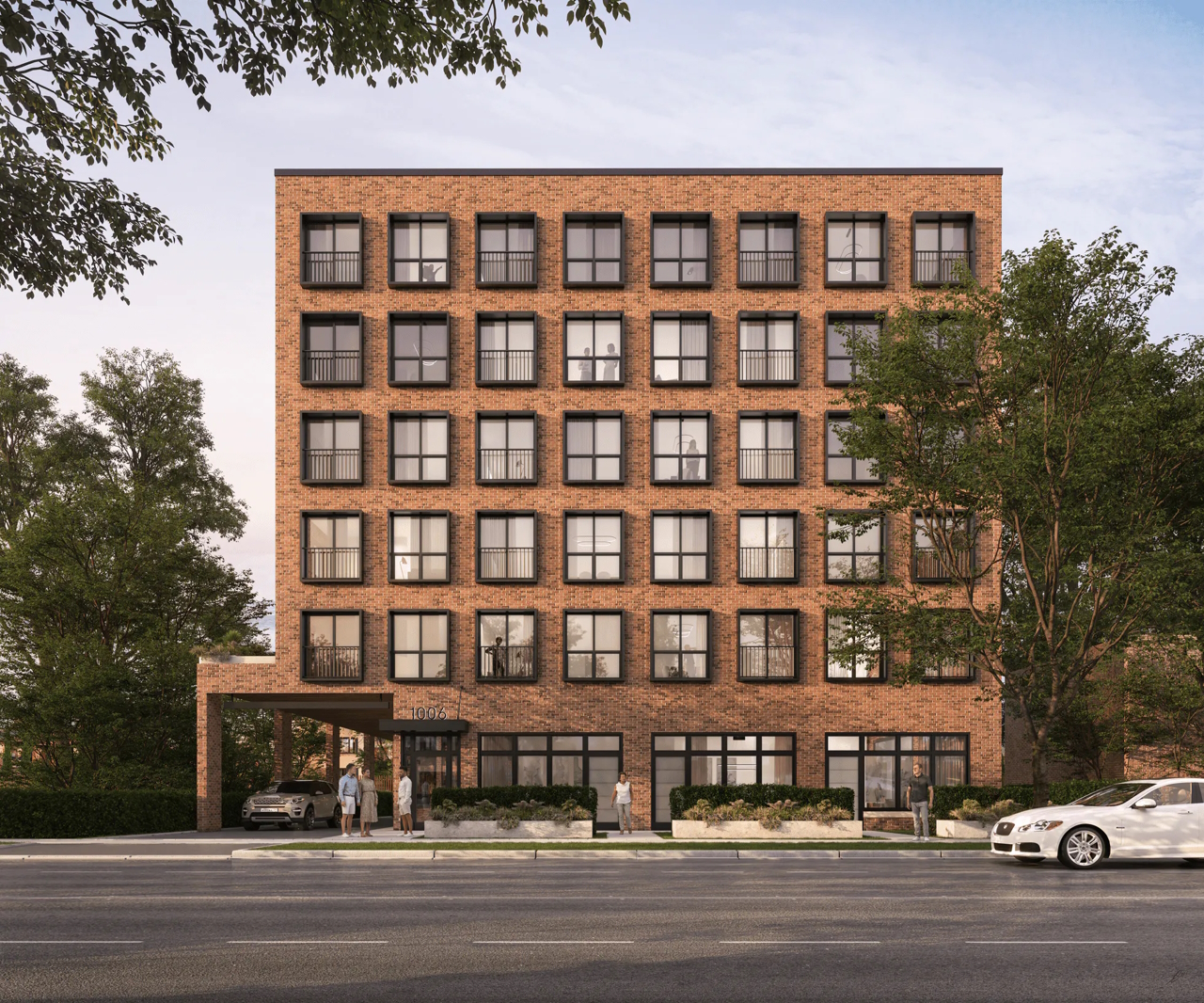An application to redevelop on the west side of Kipling Avenue north of Mervyn Avenue was begun in July but then postponed. We do not know the extent of the properties involved other than that both 1006 and 1012 Kipling have been indicated directly, therefore we can assume that the assembly includes 1008 and 1010 as well. There are possibly some other properties involved.
Last edited by a moderator:
