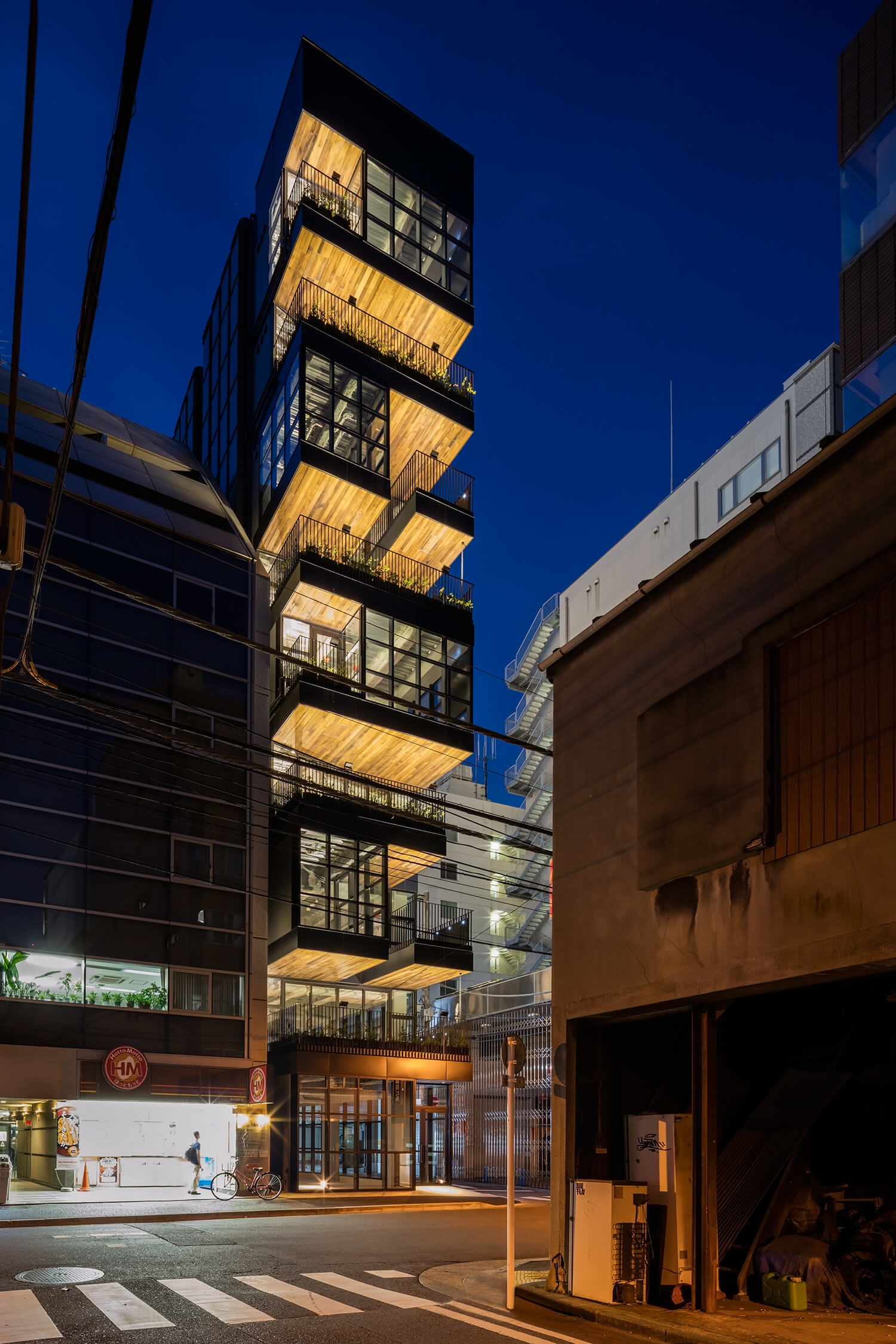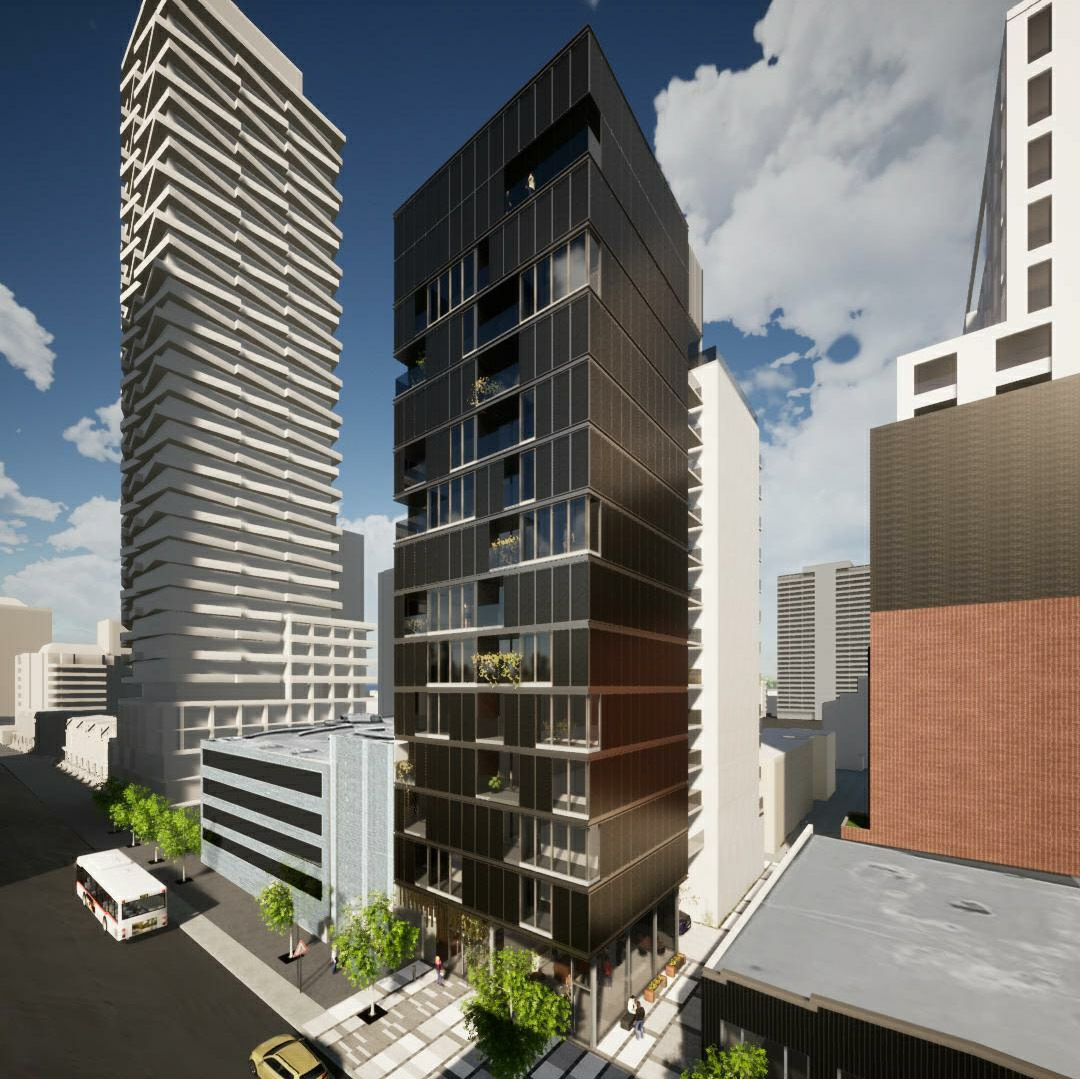AlbertC
Superstar
Narrow site to work with here. It's currently a 1-storey plaza Circle K convenience store on Pleasant Blvd, just east of Yonge Street. It's also one block south of St. Clair, and across the street from a subway entrance.

 plazapartners.com
plazapartners.com


Currently on site:


Resident
Resident is an end-to-end real estate investment company. We build, develop, and manage our properties with the goal of creating quality homes and liveable communities. Dedicated to building quality places for the future, we are thoughtful about improving existing neighbourhoods. We draw...
Currently on site:
Last edited:






