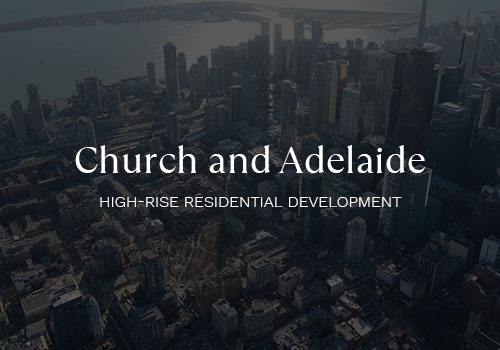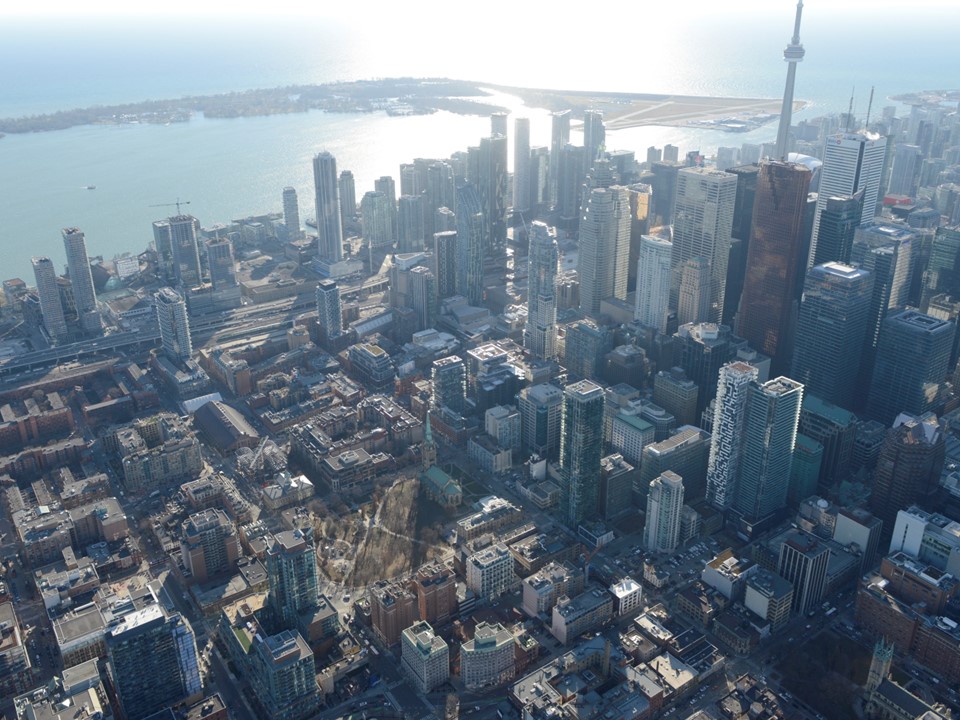AlbertC
Superstar

Meet virtually with Cisco Webex. Anytime, anywhere, on any device.
Simple, modern video meetings for everyone on the world's most popular and trusted collaboration platform.
Event Information: 110 Adelaide St E - Planning Community Consultation Meeting
| Date and time: | Monday, November 30, 2020 7:00 pm Eastern Standard Time (Toronto, GMT-05:00) Change time zone | |
| Duration: | 1 hour 30 minutes | |
| Description: |
|

