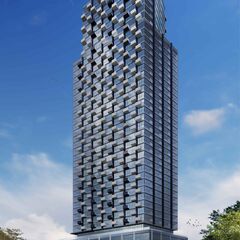| NEWS | DATABASE | MAP | FORUM |  | SERVICES | UTPro | LOG IN | CITIES |
|
|
| |||||||||||||||||||||
| |||||||||||||||||||||||
- Thread starter PMT
- Start date
PMT
Senior Member
AlbertC
Superstar
The Charlton Residences
1705 Weston Road

 www.oldstonehenge.com
www.oldstonehenge.com

1705 Weston Road

The Charlton Residences — Oldstonehenge
Last edited:
Amare
Senior Member
This is MUCH better. That podium is absolutely stunning, let's hope it can get executed well.
PMT
Senior Member
New docs posted July 23:

 app.toronto.ca
app.toronto.ca


Application Information Centre
Search for details about current planning applications and Minor variance and Consent applications. Application Information Centre For best results, please use the latest version of Microsoft IE/Edge, Google Chrome or Mozilla Firefox. The Application Information Centre allows you to: Search by...
allengeorge
Senior Member
The podium does look like it's more street-focused. But the tower itself is super blah.
AlbertC
Superstar
AlbertC
Superstar
Northern Light
Superstar
Final Report, recommending approval heads to the next meeting of EYCC on April 19th.
Approved as: 24-storey mixed use building with 254 residential units
15 replacement rental units secured, with ensuite laundry and central air at no additional cost to tenants.
From the report:

Approved as: 24-storey mixed use building with 254 residential units
15 replacement rental units secured, with ensuite laundry and central air at no additional cost to tenants.
From the report:
PMT
Senior Member
artyboy123
Senior Member
No new renderings are updated in the database! The only minor changes is the total parking space count decreased from 153 parking spaces to 150 parking spaces.
Northern Light
Superstar
This one has arisen from its slumber....and as a teenage boy on steroids........it grew a lot. LOL
Now 43 storeys......+19s or roughly 80% taller.
Architect Change to G + C (Graziani + Corazza)
@HousingNowTO may wish to inquire as to why 80% more height gets you 0% more affordable units than were required under the previous approval.
New AIC Link:

 www.toronto.ca
www.toronto.ca
Renders:


@Paclo renders above at 50% scale



Site Plan:

Ground Level Plan:

Key Stats:

Parking Ratio: 55 resident spaces to 549 units is 0.1
Elevator Ratio: 4 elevators to 549 units or 1 elevator per 137.25 units.
Now 43 storeys......+19s or roughly 80% taller.
Architect Change to G + C (Graziani + Corazza)
@HousingNowTO may wish to inquire as to why 80% more height gets you 0% more affordable units than were required under the previous approval.
New AIC Link:

Application Details
Renders:
@Paclo renders above at 50% scale
Site Plan:
Ground Level Plan:
Key Stats:
Parking Ratio: 55 resident spaces to 549 units is 0.1
Elevator Ratio: 4 elevators to 549 units or 1 elevator per 137.25 units.
Bloor West Villager
Active Member
Interesting that this appears to have gone from few balconies to no balconies to now all balconies.
Amare
Senior Member
....Exact rinse and repeat of 36 Zorra.
And on a side note, that elevator ratio is disgusting.
And on a side note, that elevator ratio is disgusting.
AlbertC
Superstar
Clicked on the thread to see Amare's reaction to this being a G+C project now. Slightly on the tame side, this time around. 


















