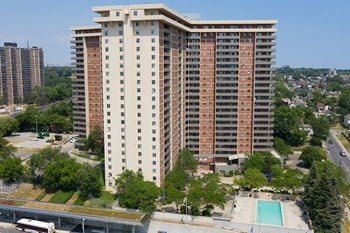A Torontonian Now
Senior Member
I tend to agree that there are some aspects that might not be so bad, with a lot of simplification. The low quality renders also do it no favours.I think the architectural expression would be fine if they simply made each tower one colour, and all the towers in different colours for variety.

