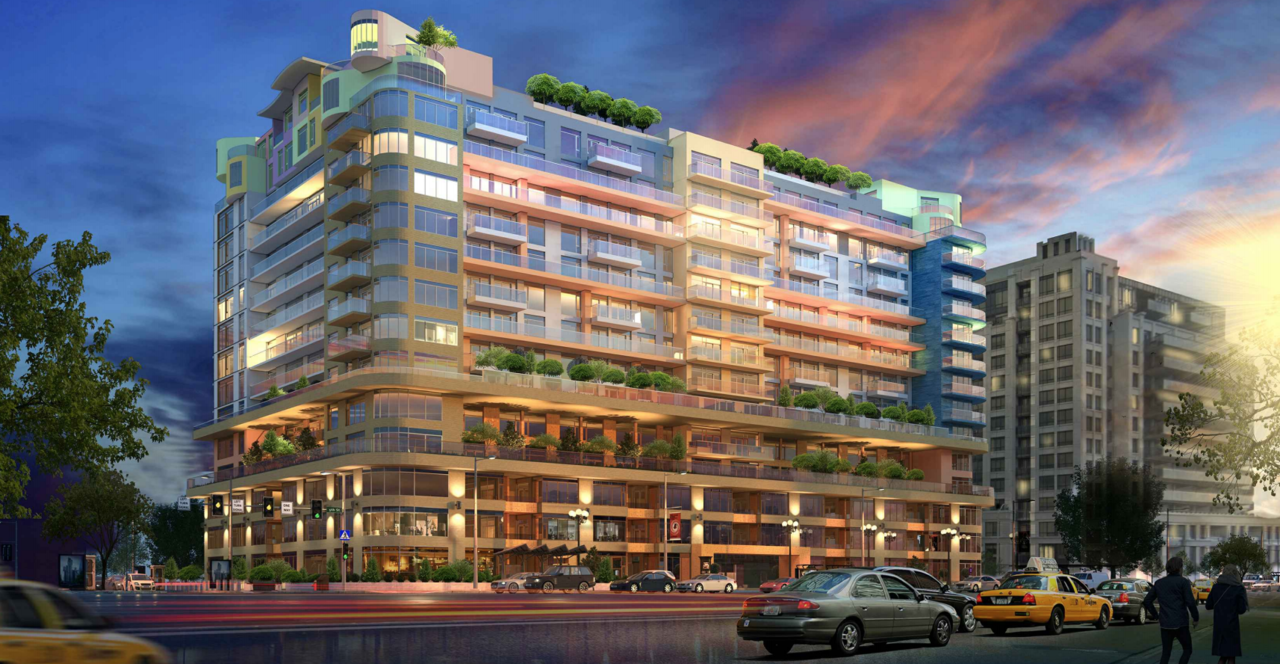Northern Light
Superstar
This massive proposal is for 3 towers of 50, 52 and 55 storeys to what is today the site of the Domo office complex. and between them would feature 1,759 residential units.
Existing site - context:

Street level - From the Planning Report:

With that, let me get to the application:

 www.toronto.ca
www.toronto.ca
Flag @Paclo and @HousingNowTO due to this being in close proximity to Sheppard West Station, a very high density ask without local precedent and its potential impact on existing and future sites, include those in public ownership.
Renders:




Site Plan:

Ground Floor Plan:

Site Stats:

Project Description:




Elevator Ratio: (site wide) I count 12 elevators across 1,759 units that is equal to 0.682 elevators per 100 units/ or one elevator per 146.58 units. However, you describe it, this does not meet the @ProjectEnd standard!
Parking Ratio: 707 resident spaces in addition to commercial and visitor parking. This is a ratio of 0.4 parking spaces per unit. This seems high where the predication of the site is clearly an MTSA around Sheppard West station, and where a supermarket is also contemplated at grade.
For those of you wondering about the architecture firm...........' Hi!' ....
Well, the website isn't too informative.....
But the principal appears to be related to the property owner here......... she (the principal) being Idette de Boer
Existing site - context:
Street level - From the Planning Report:
With that, let me get to the application:

Application Details
Flag @Paclo and @HousingNowTO due to this being in close proximity to Sheppard West Station, a very high density ask without local precedent and its potential impact on existing and future sites, include those in public ownership.
Renders:
Site Plan:
Ground Floor Plan:
Site Stats:
Project Description:
Elevator Ratio: (site wide) I count 12 elevators across 1,759 units that is equal to 0.682 elevators per 100 units/ or one elevator per 146.58 units. However, you describe it, this does not meet the @ProjectEnd standard!
Parking Ratio: 707 resident spaces in addition to commercial and visitor parking. This is a ratio of 0.4 parking spaces per unit. This seems high where the predication of the site is clearly an MTSA around Sheppard West station, and where a supermarket is also contemplated at grade.
For those of you wondering about the architecture firm...........' Hi!' ....
Well, the website isn't too informative.....
But the principal appears to be related to the property owner here......... she (the principal) being Idette de Boer
