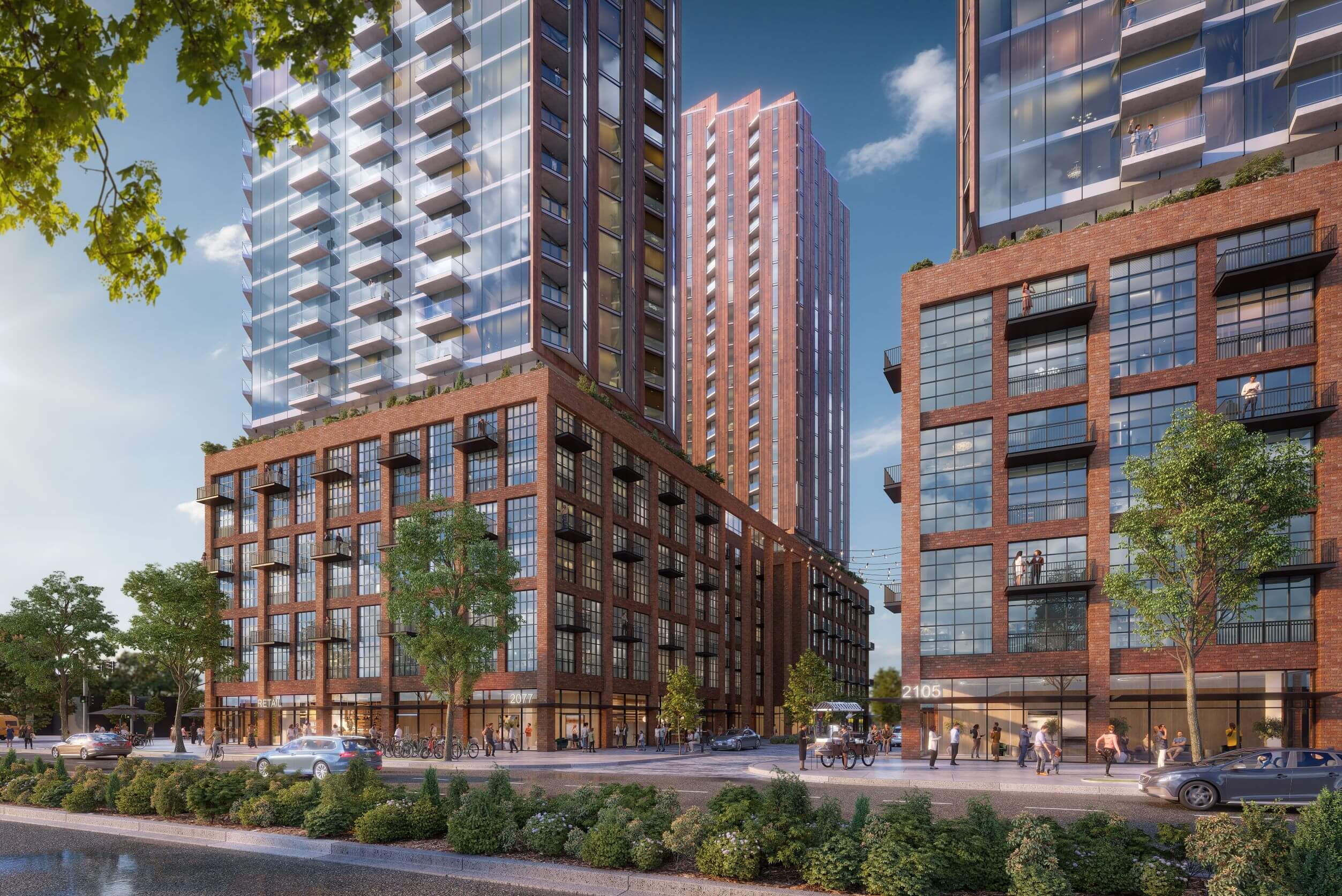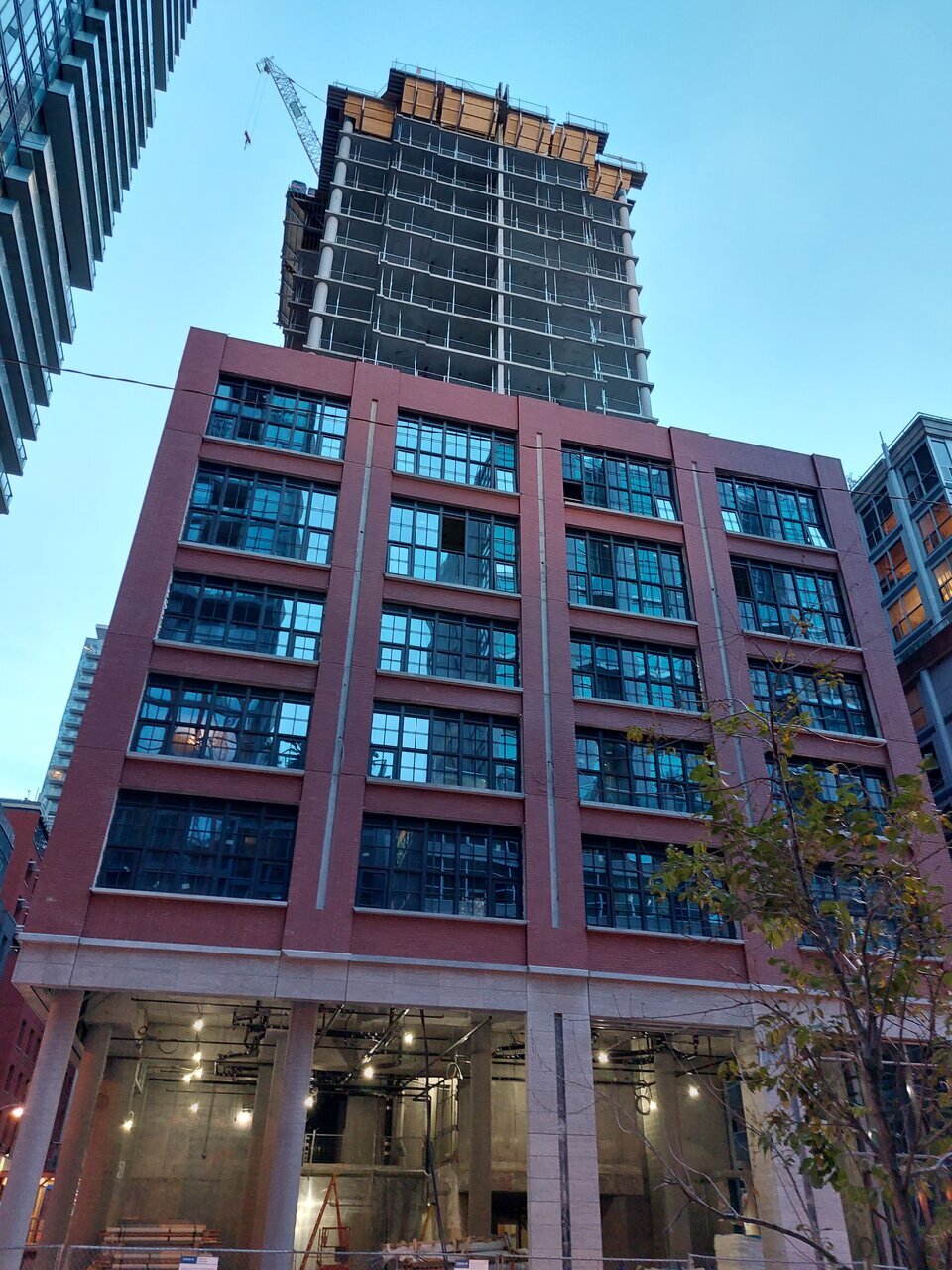drum118
Superstar
The owners want to know if the city will allow mix use including residental since this not currently allow by the city and the region.
An air quality study has to be taken at the cost of Slate Asset Management LP, Metrolinx, RioCan and others who may want to take part in redevelopment of Clarkson GO Station, Village of Clarkson and surrounding area. A 6 month test frame is require to help City Staff to determine if this can proceed using a minimum of 150 residental and employment per ha since this is currently employment land. Would add 6,000 to the area
3 options for the area
Option 1 ‘Uniform or Balanced approach’ - Density distribution visualized mid-rise buildings ranging from three to ten storeys, proposed on all potential development sites in the boundary area.
Option 2 ‘Transitional approach’ – Density distribution visualized tallest buildings ranging from 12 to 16 storeys on potential sites closest to the GO station, with heights transitioning down to mid-rise and low-rise buildings ranging from three to eight storeys to relate with the height and character of the surrounding area and existing neighbourhoods towards the edge of the boundary area.
Option 3 ‘Central approach’ – Density distribution visualized majority of the redevelopment as high-rise buildings ranging from 26 to 40 storeys on a limited number of redevelopment sites located adjacent the GO station.
An air quality study has to be taken at the cost of Slate Asset Management LP, Metrolinx, RioCan and others who may want to take part in redevelopment of Clarkson GO Station, Village of Clarkson and surrounding area. A 6 month test frame is require to help City Staff to determine if this can proceed using a minimum of 150 residental and employment per ha since this is currently employment land. Would add 6,000 to the area
3 options for the area
Option 1 ‘Uniform or Balanced approach’ - Density distribution visualized mid-rise buildings ranging from three to ten storeys, proposed on all potential development sites in the boundary area.
Option 2 ‘Transitional approach’ – Density distribution visualized tallest buildings ranging from 12 to 16 storeys on potential sites closest to the GO station, with heights transitioning down to mid-rise and low-rise buildings ranging from three to eight storeys to relate with the height and character of the surrounding area and existing neighbourhoods towards the edge of the boundary area.
Option 3 ‘Central approach’ – Density distribution visualized majority of the redevelopment as high-rise buildings ranging from 26 to 40 storeys on a limited number of redevelopment sites located adjacent the GO station.


