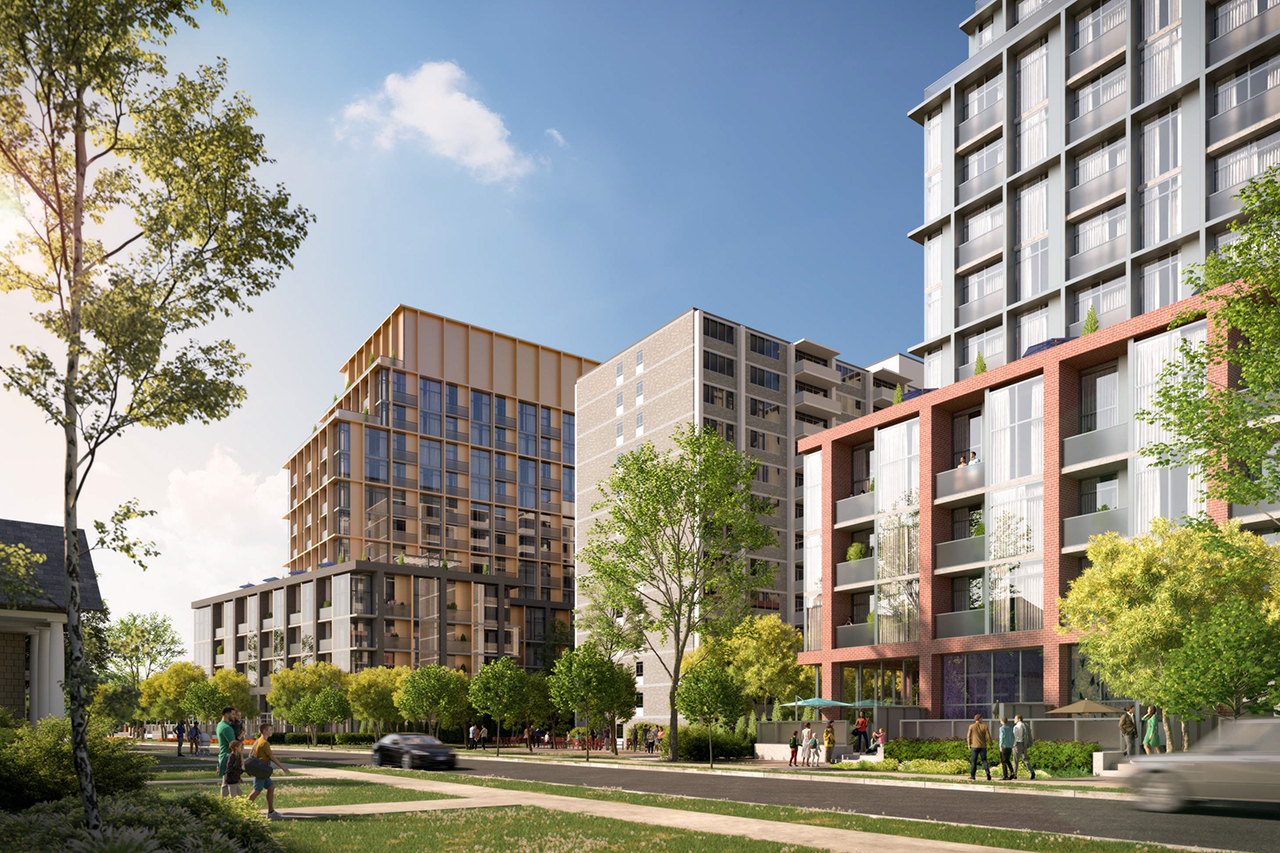Northern Light
Superstar
New to the AIC is this intensification proposal for a large tower-in-the-park site at the westernmost reaches of the City of Toronto, directly opposite Markland Golf Course, on Bloor Street West.
Site as it is: (Streetview, Markland frontage):

(Bloor frontage):

The App:


 app.toronto.ca
app.toronto.ca
From the Docs:







Comments:
There's a lot to like here. Solid infill, significant new density, but in no way over-bearing. DS has done a nice job w/the Architecture side of things here, and of particular note, is the way they've handled the illusion of scale along the northern and southern flanks of the site, where they've made the buildings 'feel' like 4-storey, human-scaled structures, while still having them rise 12s total.
Also nice to see a usable Parkland expansion here, adding to the existing, adjacent public park. The dedication is unencumbered (non-strata) which is good. While the narrow width (20M) isn't ideal, because it's an expansion of an existing park there are a variety of ways to take good advantage of it.
For the westerly 1/2 the of the site, the separation distances meet the minimum requirements, but just barely, and a bit more space would be nice, but this doesn't appear plausible at the south end of the site, (the building wouldn't work if it were slimmer and it can't really be shifted west), not a deal-breaker by any means.
Architecturally, it would be nice to see some of that human-scaling seen at the south/north flanks of the site, in its interior, between the new western towers and the existing building, but again, tight spacing would seem to preclude that.
The parking here is rather high, and perhaps that should be given a second look; though, at 3km west of Kipling Station, and lacking a major N-S bus route, it is, perhaps, understandable here.
Site as it is: (Streetview, Markland frontage):
(Bloor frontage):
The App:

Application Details
From the Docs:
Comments:
There's a lot to like here. Solid infill, significant new density, but in no way over-bearing. DS has done a nice job w/the Architecture side of things here, and of particular note, is the way they've handled the illusion of scale along the northern and southern flanks of the site, where they've made the buildings 'feel' like 4-storey, human-scaled structures, while still having them rise 12s total.
Also nice to see a usable Parkland expansion here, adding to the existing, adjacent public park. The dedication is unencumbered (non-strata) which is good. While the narrow width (20M) isn't ideal, because it's an expansion of an existing park there are a variety of ways to take good advantage of it.
For the westerly 1/2 the of the site, the separation distances meet the minimum requirements, but just barely, and a bit more space would be nice, but this doesn't appear plausible at the south end of the site, (the building wouldn't work if it were slimmer and it can't really be shifted west), not a deal-breaker by any means.
Architecturally, it would be nice to see some of that human-scaling seen at the south/north flanks of the site, in its interior, between the new western towers and the existing building, but again, tight spacing would seem to preclude that.
The parking here is rather high, and perhaps that should be given a second look; though, at 3km west of Kipling Station, and lacking a major N-S bus route, it is, perhaps, understandable here.
Last edited:
