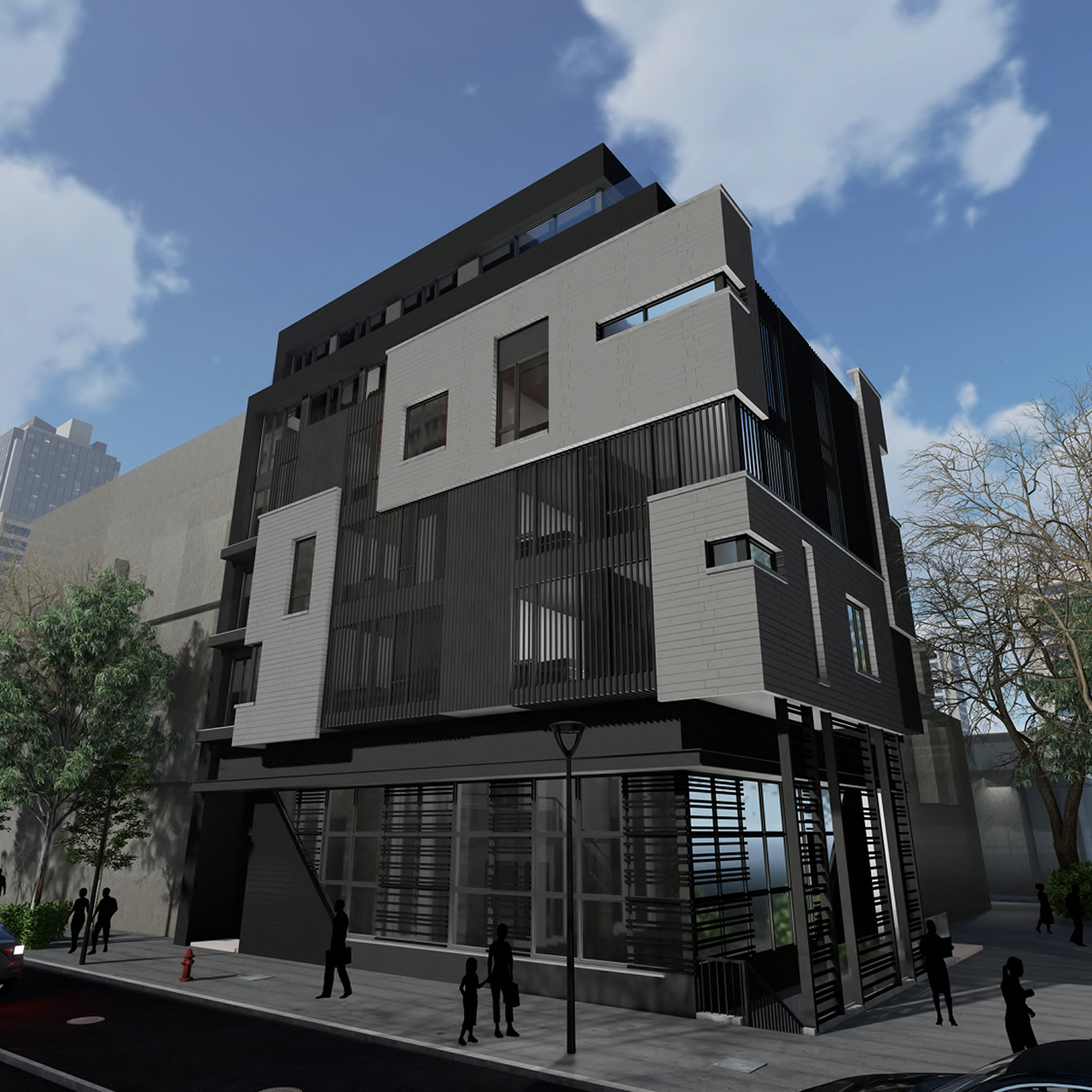Ciarlandini
Active Member
Sent a conversation messageummmm is that for sale? my parents used to live there when my dad came from canada. just drove my 90 year old mother there today
Sent a conversation messageummmm is that for sale? my parents used to live there when my dad came from canada. just drove my 90 year old mother there today

