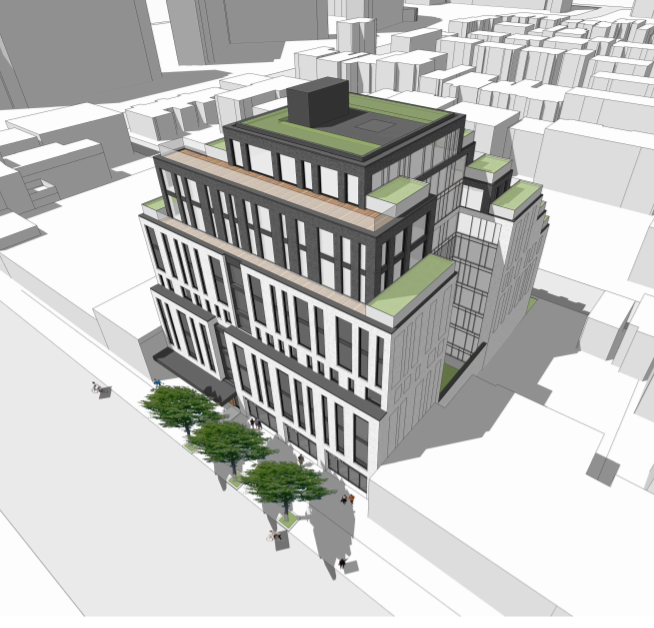ChesterCopperpot
Senior Member
The old Salvation Army Thrift Store site on the west side between Dundas and Shuter - across from the new TCDSB school - if that ever goes ahead.

 app.toronto.ca
app.toronto.ca


Application Information Centre
Search for details about current planning applications and Minor variance and Consent applications. Application Information Centre For best results, please use the latest version of Microsoft IE/Edge, Google Chrome or Mozilla Firefox. The Application Information Centre allows you to: Search by...

/arc-anglerfish-tgam-prod-tgam.s3.amazonaws.com/public/PPVJWGP3IRGQHJCJJ65MMCRAHQ.JPG)

