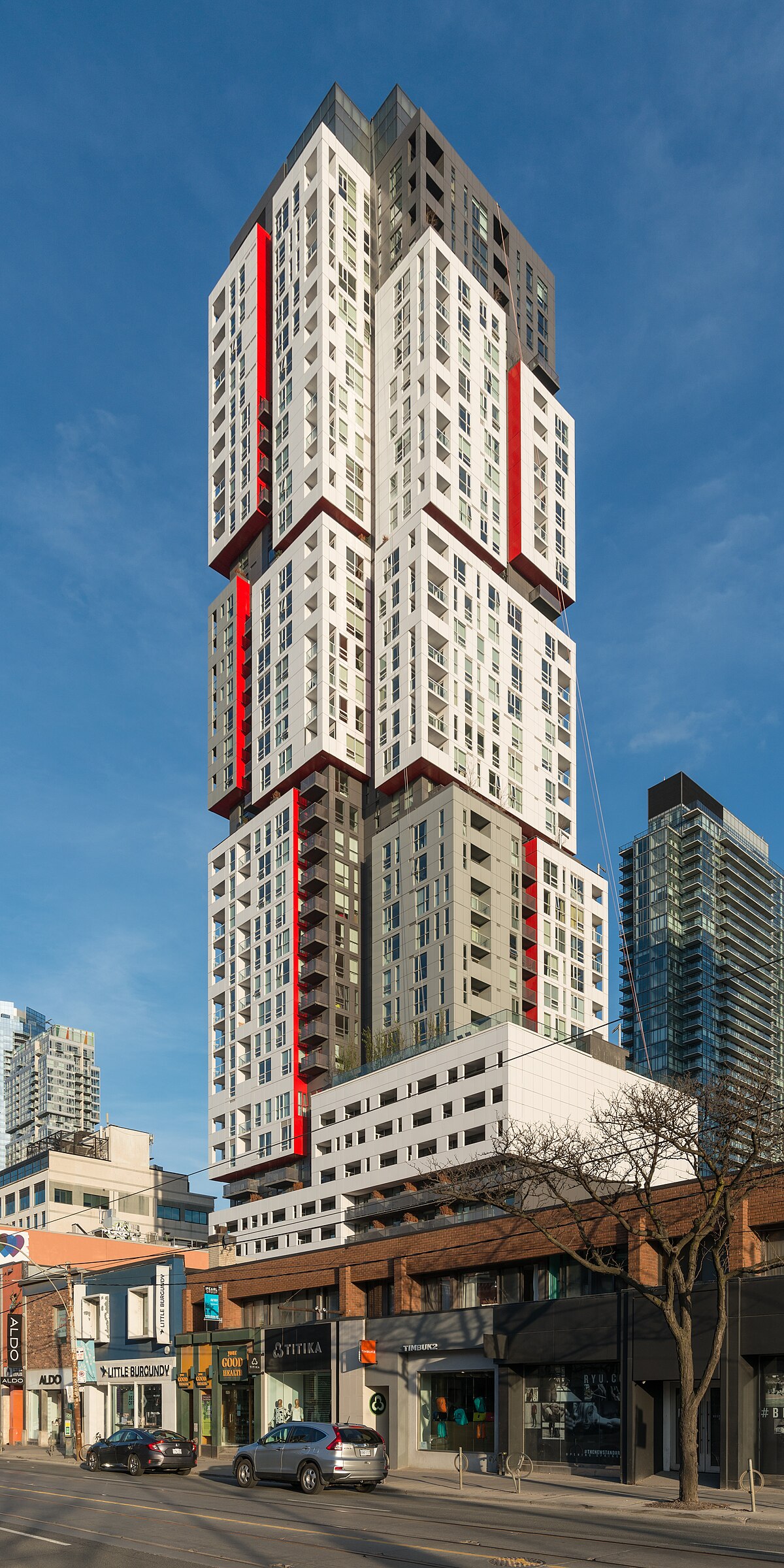Northern Light
Superstar
New to the AIC is this application for a 44s residential building on a site essentially adjacent to Eglinton GO Stn.
Site as is:

The App:

From the Docs:






Ground Level Plan:



Parking Ratio: 0.5
Comments:
The height ask here is a bit much based on area precedent, and will be relying heavily on both MTSA and on the potential precedent of another proposal we're tracking here at UT, essentially across the street at 2956 Eglinton:
 urbantoronto.ca
urbantoronto.ca
Even in the above case, the 'ask' is 37s. There is nothing here, in this proposal that compels me to think it should expect to set the new precedent here, I can't imagine the City will feel any different.
***
We're not going to talk about this KirKor design........as that's no way to start a day............... LOL
Except.........
What is with that ground floor? I mean everything about it! A proposed landscape that would tuck trees and vegetation up tight to the building, not only doing nothing for the public realm, but making the proposed retail nearly invisible and likely
causing building management/ownership future headaches with trees right next to the foundation/parking, and grade-level windows.
Also....this site has a footprint of over 40,000ft2.
But the proposal is for retail to occupy 3,000ft2.
Now part of that is that the building occupies a suprisingly small amount of the set area, with a large setback from Eglinton, green buffers on two sides and a private road/lane on the other.
I disagree with that layout, you need separation distances for the tower, but you don't want them between buildings at-grade along Eglinton where you want to create a retail high street vibe.
Frankly, it leaves a lot of money on the table.
Perhaps more important, with a site of this size, it ignores the obvious benefit of a locating a supermarket here. There's ample room, you're next to GO Station and there is already significant density nearby and lots more en route.
There are a few small neighbourhood grocers, but currently the nearest 'majors' are 500M away (Walmart), and 1km away, No Frills and Metro respectively.
Psst, all of those sites will be considered for redevelopment in due course, creating the opportunity to host a re-lo.
Additionally, the Walmart and Metro, located to the east, are on the farside of the railway underpass, which will make them less desirable as destinations for customers here.
Indoor Amenity space should move to the second floor.
The parking ratio should decline.
Then we've got the basis of a good idea here...........give or take some aesthetic considerations.
Site as is:
The App:
From the Docs:
Ground Level Plan:
Parking Ratio: 0.5
Comments:
The height ask here is a bit much based on area precedent, and will be relying heavily on both MTSA and on the potential precedent of another proposal we're tracking here at UT, essentially across the street at 2956 Eglinton:
2956 Eglinton East | 124.44m | 37s | RioCan | RAW Design
2956 EGLINTON AVE E Ward 21: Scarborough Centre Development Applications Project description: Zoning By-law Amendment Application to facilitate the development of the site for 3 mixed-use towers ranging in height from 25-37 storeys. The proposed non-residential gross floor area is 522 square...
Even in the above case, the 'ask' is 37s. There is nothing here, in this proposal that compels me to think it should expect to set the new precedent here, I can't imagine the City will feel any different.
***
We're not going to talk about this KirKor design........as that's no way to start a day............... LOL
Except.........
What is with that ground floor? I mean everything about it! A proposed landscape that would tuck trees and vegetation up tight to the building, not only doing nothing for the public realm, but making the proposed retail nearly invisible and likely
causing building management/ownership future headaches with trees right next to the foundation/parking, and grade-level windows.
Also....this site has a footprint of over 40,000ft2.
But the proposal is for retail to occupy 3,000ft2.
Now part of that is that the building occupies a suprisingly small amount of the set area, with a large setback from Eglinton, green buffers on two sides and a private road/lane on the other.
I disagree with that layout, you need separation distances for the tower, but you don't want them between buildings at-grade along Eglinton where you want to create a retail high street vibe.
Frankly, it leaves a lot of money on the table.
Perhaps more important, with a site of this size, it ignores the obvious benefit of a locating a supermarket here. There's ample room, you're next to GO Station and there is already significant density nearby and lots more en route.
There are a few small neighbourhood grocers, but currently the nearest 'majors' are 500M away (Walmart), and 1km away, No Frills and Metro respectively.
Psst, all of those sites will be considered for redevelopment in due course, creating the opportunity to host a re-lo.
Additionally, the Walmart and Metro, located to the east, are on the farside of the railway underpass, which will make them less desirable as destinations for customers here.
Indoor Amenity space should move to the second floor.
The parking ratio should decline.
Then we've got the basis of a good idea here...........give or take some aesthetic considerations.

