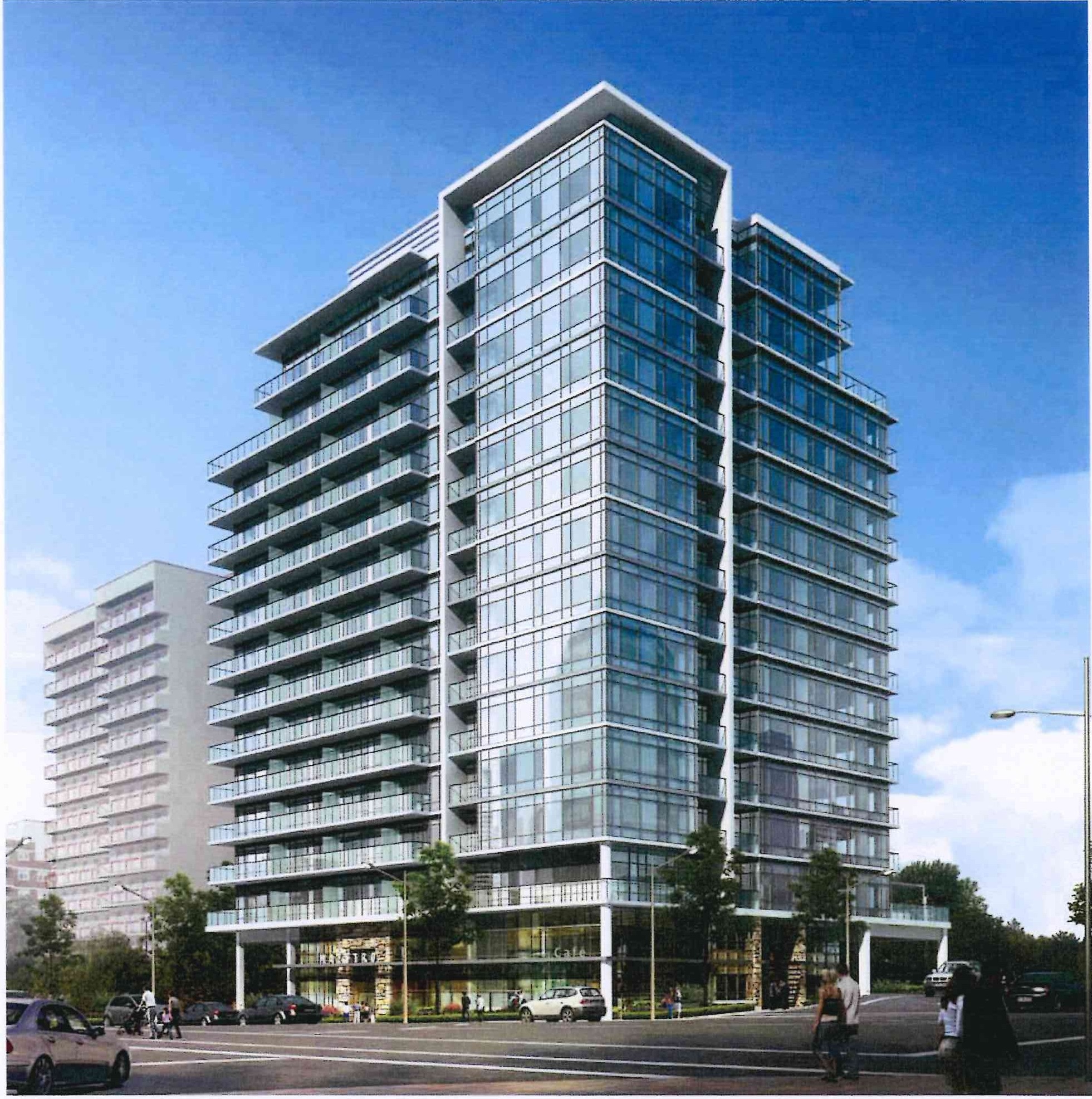Solaris
Senior Member
City Planning Preliminary Report to be considered by Scarborough Community Council on September 15, 2009:
http://www.toronto.ca/legdocs/mmis/2009/sc/bgrd/backgroundfile-22981.pdf
if anything ... this proposal at least helps to urbanize and add density to Sheppard !
*********
Proposal
A 14 storey apartment building with 142 dwelling units is proposed. Ground floor retail space of approximately 229 m2 is also proposed along the Sheppard and Pharmacy frontages. The building is proposed to be condominium tenure.
The proposed density of development is approximately 6.2 FSI (floor space index).
Vehicular access is proposed from both Sheppard Avenue East and Pharmacy Avenue with right-in, right-out access only to each. A total of 179 parking spaces are proposed, 10 surface parking spaces with the balance contained within four levels of underground parking. A parking rate of 1.2 spaces per dwelling unit is proposed.
http://www.toronto.ca/legdocs/mmis/2009/sc/bgrd/backgroundfile-22981.pdf
if anything ... this proposal at least helps to urbanize and add density to Sheppard !
*********
Proposal
A 14 storey apartment building with 142 dwelling units is proposed. Ground floor retail space of approximately 229 m2 is also proposed along the Sheppard and Pharmacy frontages. The building is proposed to be condominium tenure.
The proposed density of development is approximately 6.2 FSI (floor space index).
Vehicular access is proposed from both Sheppard Avenue East and Pharmacy Avenue with right-in, right-out access only to each. A total of 179 parking spaces are proposed, 10 surface parking spaces with the balance contained within four levels of underground parking. A parking rate of 1.2 spaces per dwelling unit is proposed.

