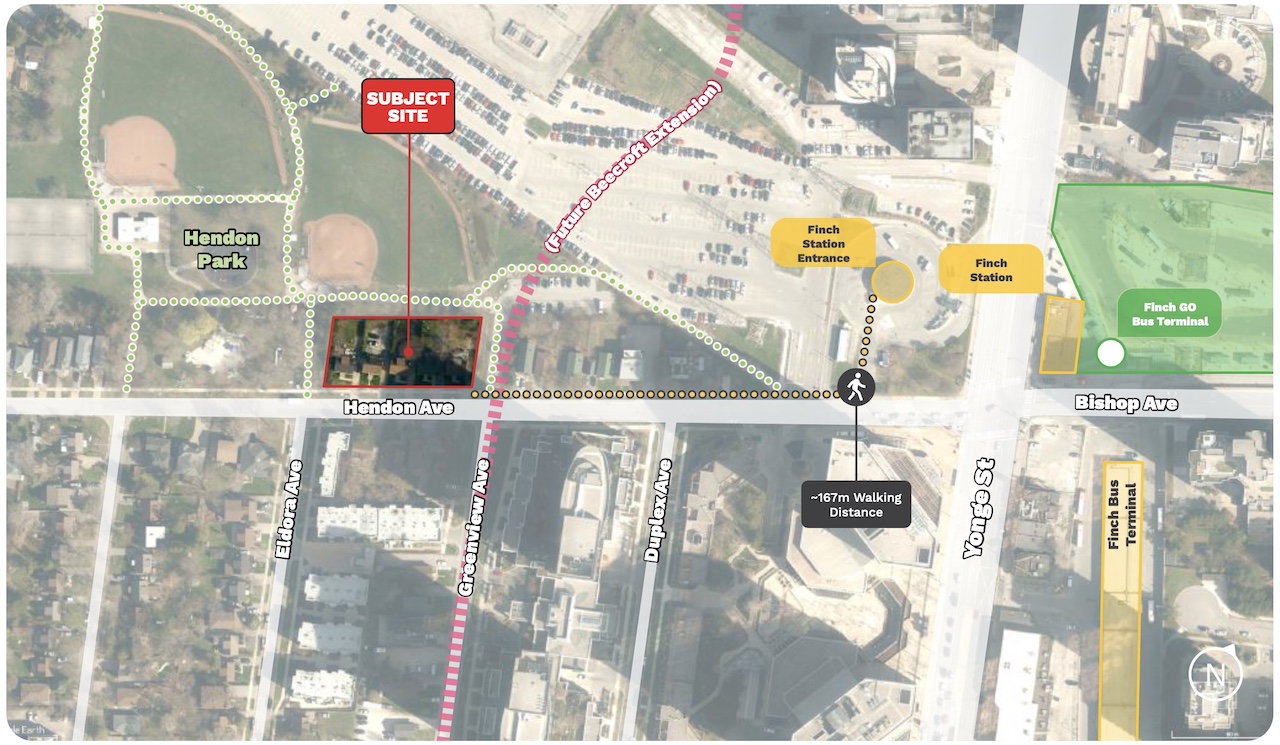Northern Light
Superstar
The above parcels are being lobbied on with respect to their potential for a tall building.
Streetview:

Aerial View:

Site size: ~ 14,000ft2 and change
Lets summon @sunnyraytoronto for his area insights.
Streetview:
Aerial View:
Site size: ~ 14,000ft2 and change
Lets summon @sunnyraytoronto for his area insights.



