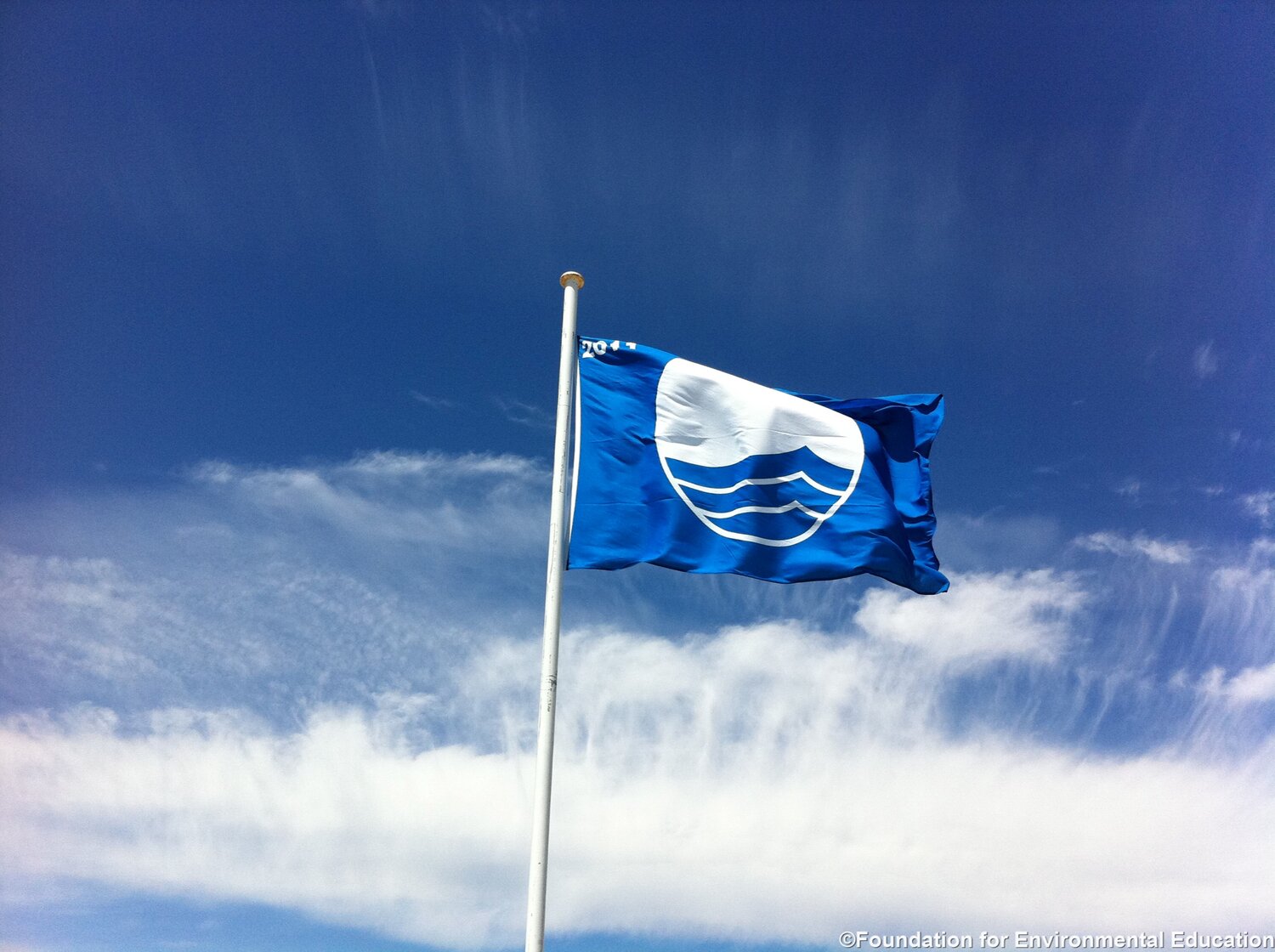PMT
Senior Member
3291 KINGSTON RD
Ward 20: Scarborough Southwest

No description on the Dev App site, but here's an article with more info:
 www.toronto.com
www.toronto.com
Current site:

Ward 20: Scarborough Southwest
No description on the Dev App site, but here's an article with more info:
Residents in Scarborough's Cliffcrest try to 'Save Windy Ridge' from condos
Homeowner’s group describes a proposed 367-unit building as “almost half the height” of the Statue of Liberty.
LCH Developments hosted a virtual meeting for residents in July on its proposal to replace three storeys of apartments at 3291 Kingston, and houses at 2 and 4 Windy Ridge with 367 condominium units on 12 storeys.
Current site:
