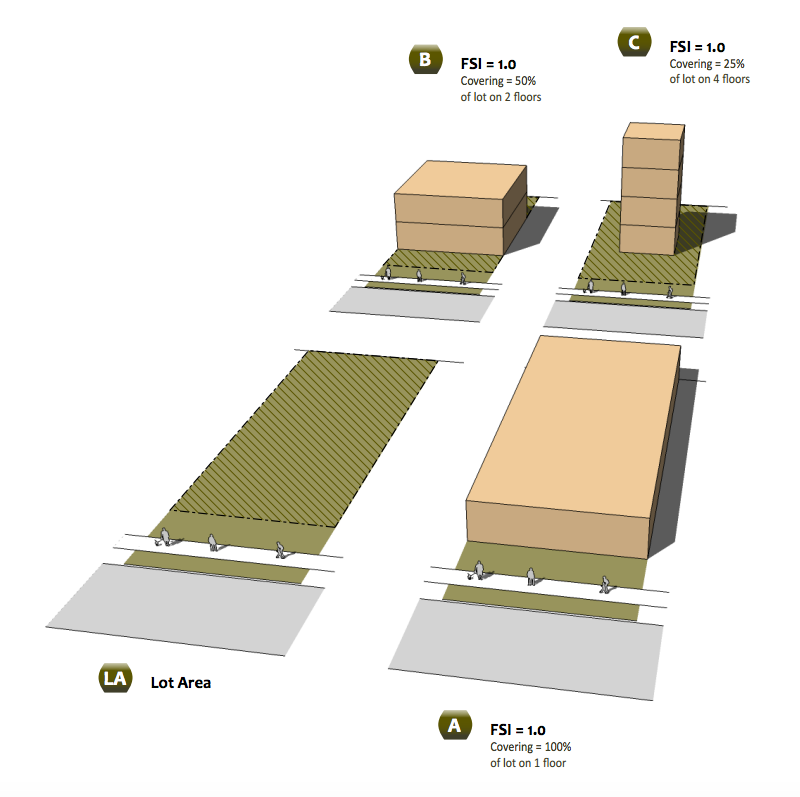You are using an out of date browser. It may not display this or other websites correctly.
You should upgrade or use an alternative browser.
You should upgrade or use an alternative browser.
- Thread starter grey
- Start date
someMidTowner
¯\_(ツ)_/¯
What would be the FSI if it was 157m @ProjectEnd?

Explainer: Floor Space Index | UrbanToronto
UrbanToronto's weekly 'Explainer' series returns, this time with an overview of the term 'Floor Space Index.'
Deadpool X
Senior Member
There are many buildings that are 152 m or 157 m etc. It seems to be balanced to me.I understand all that, it just seems that there are so many buildings that will be around 149m, why is that number chosen so many time?
For 300 m, I agree that there are far more that are at 298 or 299 m than those that are a little over 300 m.
WislaHD
Superstar
Since nobody answered ushahid's question...
This building has 3m tall floors, so 157m would have netted you 3 additional floors over the present 148m height.
At an average residential tower floorplate of 675sqm, that would be an additional 2,025sqm, totaling 27,116.5sqm for the building. With a site area of 782sqm, this would give an FSI of 34.67. Compared to the present FSI of 32.09.
FSI is a good mechanism for City Planners to figure out how to feel about a development application, especially when comparing two neighbouring sites with differing lot sizes, but beyond this simply bureaucratic "efficiency", I wonder what value we gain as a city in using FSI as a metric for determining the right mix and density of housing and commercial activity. Would three extra floors make this development right in the thick of the downtown core "bad planning" instead of "good planning"? In an area like the downtown core, shouldn't that be determined by the market and the development proponent?
This building has 3m tall floors, so 157m would have netted you 3 additional floors over the present 148m height.
At an average residential tower floorplate of 675sqm, that would be an additional 2,025sqm, totaling 27,116.5sqm for the building. With a site area of 782sqm, this would give an FSI of 34.67. Compared to the present FSI of 32.09.
FSI is a good mechanism for City Planners to figure out how to feel about a development application, especially when comparing two neighbouring sites with differing lot sizes, but beyond this simply bureaucratic "efficiency", I wonder what value we gain as a city in using FSI as a metric for determining the right mix and density of housing and commercial activity. Would three extra floors make this development right in the thick of the downtown core "bad planning" instead of "good planning"? In an area like the downtown core, shouldn't that be determined by the market and the development proponent?
ADRM
Senior Member
In an area like the downtown core, shouldn't that be determined by the market and the development proponent?
As someone who is active in the market, 100% no.
UrbanAffair
Senior Member
The FSI in this hood is around 13x to around 24-25x, with 18-20x being the median. There are obvious outliers to that range also, MG, and smaller things like that 8 storey retail-now rental build on John. Just for some context anyway....
Keep in mind my value date is 2016, so perhaps the median has climbed slightly since then.
Keep in mind my value date is 2016, so perhaps the median has climbed slightly since then.
Red Mars
Senior Member
Tue Sep 29, 2020

bilked
Senior Member
Red Mars
Senior Member
Wed Oct 14, 2020



Red Mars
Senior Member
Mon Oct 26, 2020


Davidackerman
Active Member
some pics courtesy of Tucker

ProjectEnd
Superstar
Benito
Senior Member
Today.

Red Mars
Senior Member
Sun Nov 8, 2020

