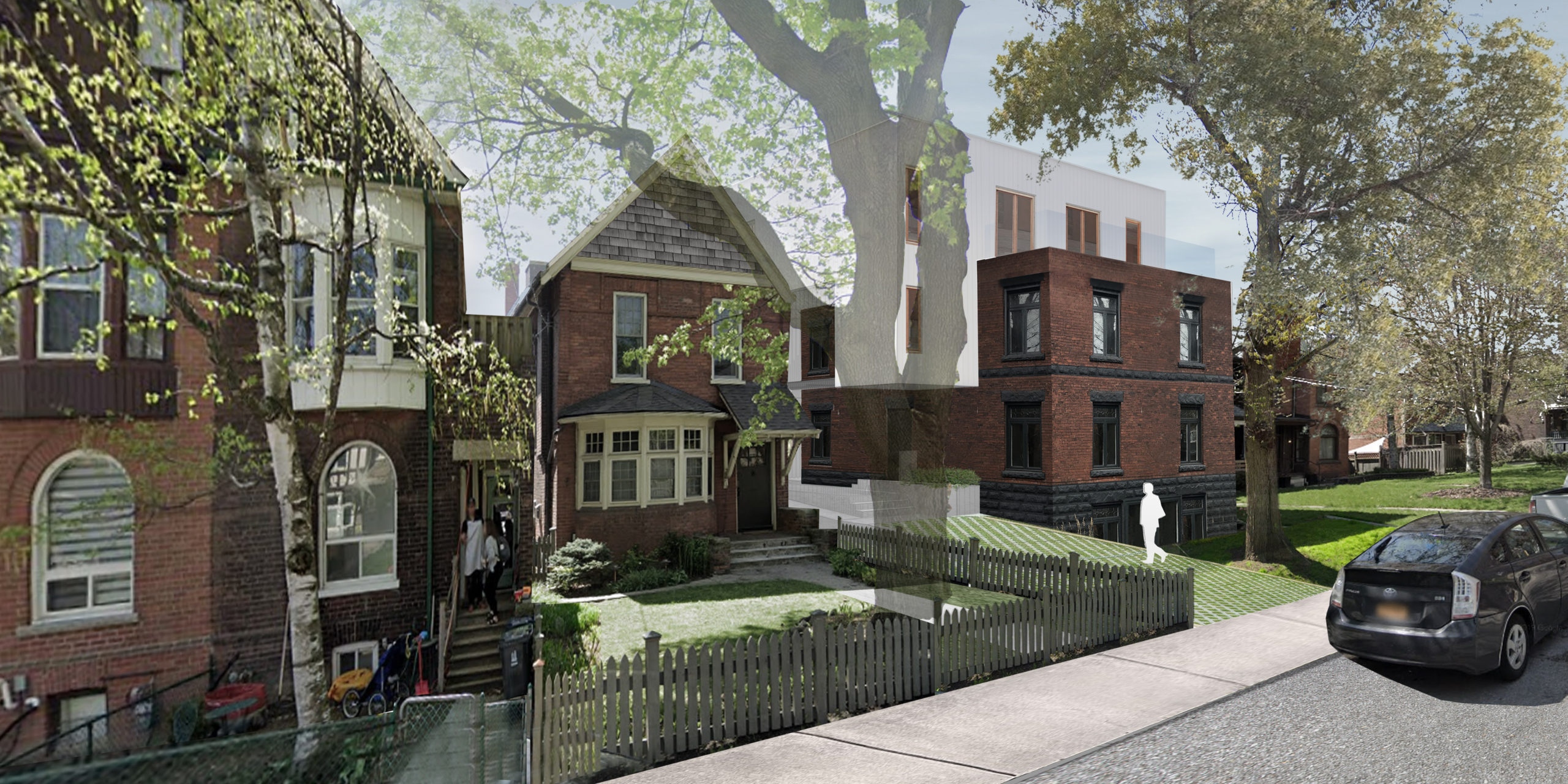AlbertC
Superstar
New missing middle project at 44 Wilson Park Road, near the King W & Roncesvalles part of Parkdale:

 www.theglobeandmail.com
www.theglobeandmail.com




Toronto developer takes on outside-of-the-box project by turning house into six condominiums
Parkdale project tests Toronto’s cautious progress in densification. ‘It’s a crap shoot’
Finding the site – a large 50-by-135-foot lot with a stately Victorian home and a rear laneway – was something akin to a planetary alignment, according to developer Matthew Cohen, given what he and his business partner, Brian Torry, have in mind for it.
Through a new venture called InCommon Projects, Mr. Cohen and Mr. Torry want to transform 44 Wilson Park Rd., in Toronto’s Parkdale neighbourhood, into a missing-middle-type cluster of six condos. They’ll do this by adding a floor to the main house, creating seven units, an internal courtyard and a laneway suite.
“We got a little lucky in the sense that there’s many elements about the lot, and the building itself, which really lends itself beautifully to our proposal,” Mr. Cohen says.
As important, however, was the polyglot nature of the neighbourhood’s housing stock – a quirky, very “Parkdalian” confection of detached homes, rooming houses, walk-ups and apartment buildings. The mix, at least in theory, should make the project an easier sell with the City of Toronto’s planning division, which polices new projects to ensure they conform with the “character” of the neighbourhood.
The InCommon proposal is definitely not garden-variety infill, but the partners say this kind of small-scale intensification fills a need. “The idea is introducing a new scale of housing to the city that we feel is necessary in bringing more families and households into established downtown neighborhoods,” says Mr. Cohen, whose father, Howard, owns Context Development, one of the city’s biggest builders.
--------
The InCommon plan for 44 Wilson Park is certainly more ambitious than the city’s definition of a multiplex, which is two to four units. Mr. Cohen says the seven units will vary in size from one 430-square-foot studio to variously configured two- and three-bedroom units, with sufficient space for a family.
Four will have more than 1650 sq. ft. of interior space, and all but the studio are designed to include a private outdoor terrace. “We really are trying to create family spaces for the most part, so our three-bedroom units also have a family room or an office, a living room or dining room,” adds Mr. Torry, who is also a real estate broker with PSR and a long-time member of a local residents association. (The team hasn’t yet released its price points.
--------
According to InCommon architect Timothy Mitanidis, a principal of Creative Union Network, the project is heading off to the Committee of Adjustment in November. He points out that it would be possible to tear down the house and build a very large replacement without going through this process. But the InCommon plan requires several variances on height and parking, even though it won’t exceed the lot’s allowable density. The zoning bylaw states that 45 per cent of the interior space – about 4,000 sq. ft. for the proposed expansion – must belong to a single residence. Mr. Mitanidis says he didn’t think this particular regulation will undermine their case.
Last edited:



