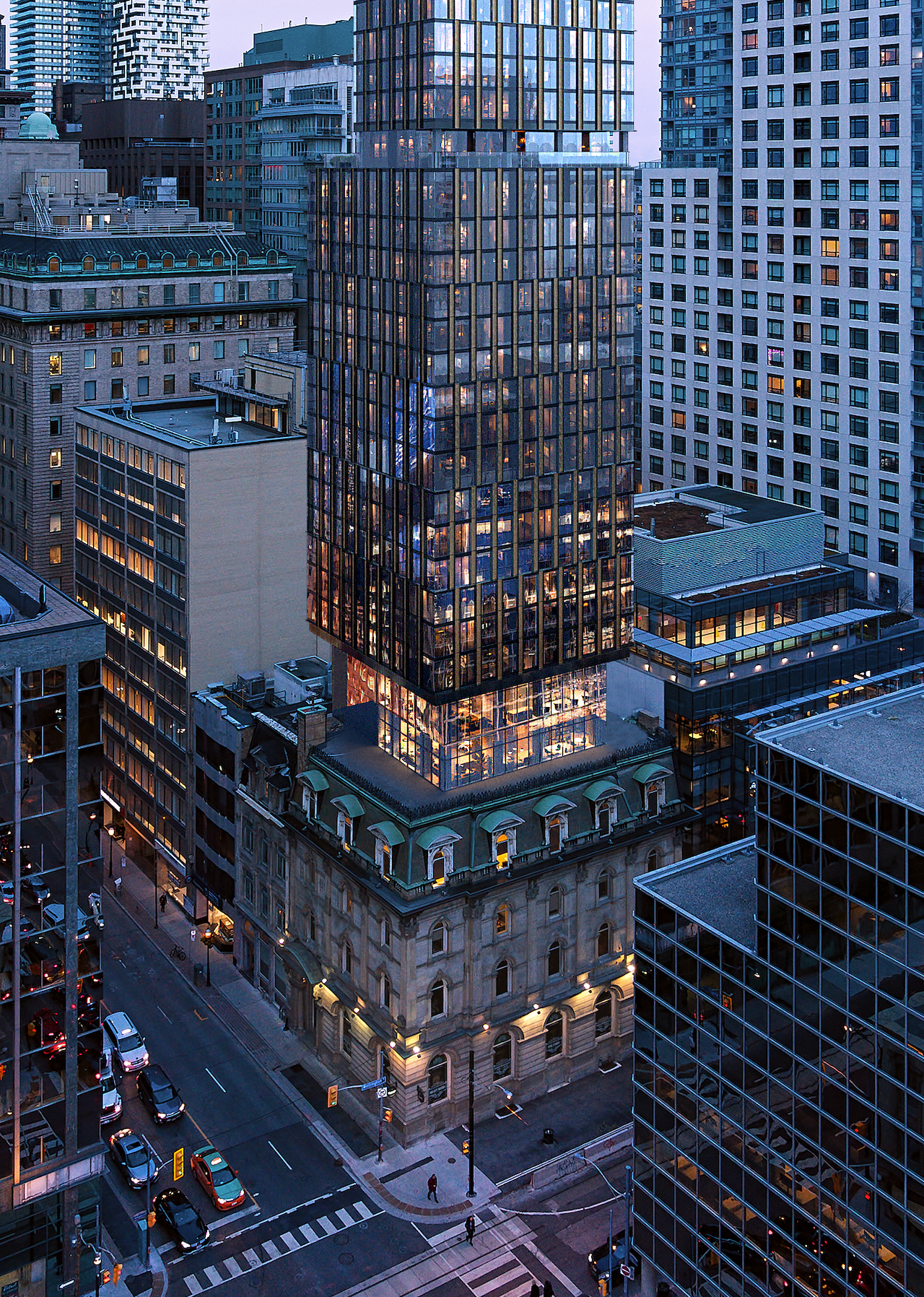daptive
Active Member
That’s exactly how I always thought of this condo on University. And I can see the resemblance with this project.
(Fungus Ant Source, Fungus Building Source, Unbuilt Fungus Building Source)
Last edited:

I'm curious what's going on in that lower right corner door in the last render above — the northmost corner on the Yonge side. It seems like they are removing part of the facade to reveal something underneath? At least it appears so from the worn way it is depicted in the drawing. Is this revealing another layer of history of the building before the facade was put on it? Or is that something new that they are just depicting in a roughed-up stylized way?
I'm curious what's going on in that lower right corner door in the last render above — the northmost corner on the Yonge side. It seems like they are removing part of the facade to reveal something underneath? At least it appears so from the worn way it is depicted in the drawing. Is this revealing another layer of history of the building before the facade was put on it? Or is that something new that they are just depicting in a roughed-up stylized way?
Reading through the HIS states that it is to enlarge and widen the laneway down the east side of the building for better vehicular access and operations. Personally, I think the chosen material could be re-looked at but it's an interesting intersection of the new res lobby and existing heritage.
Code, likely. Can't have a step like that and still meet current code.
Admittedly I'm no engineer though I'd be really surprised if they could do that without gutting it to the facades; perhaps the interior is being partially rebuilt? I'm thinking of just the elevator cores alone here, let alone the columns required to support 60 storeys on top.I believe the intent is to actually retain the building in situ - including as much of the interiors as possible (knowing that structural modifications are of course needed). Im sure anything less than that would be a non-starter for Heritage staff.