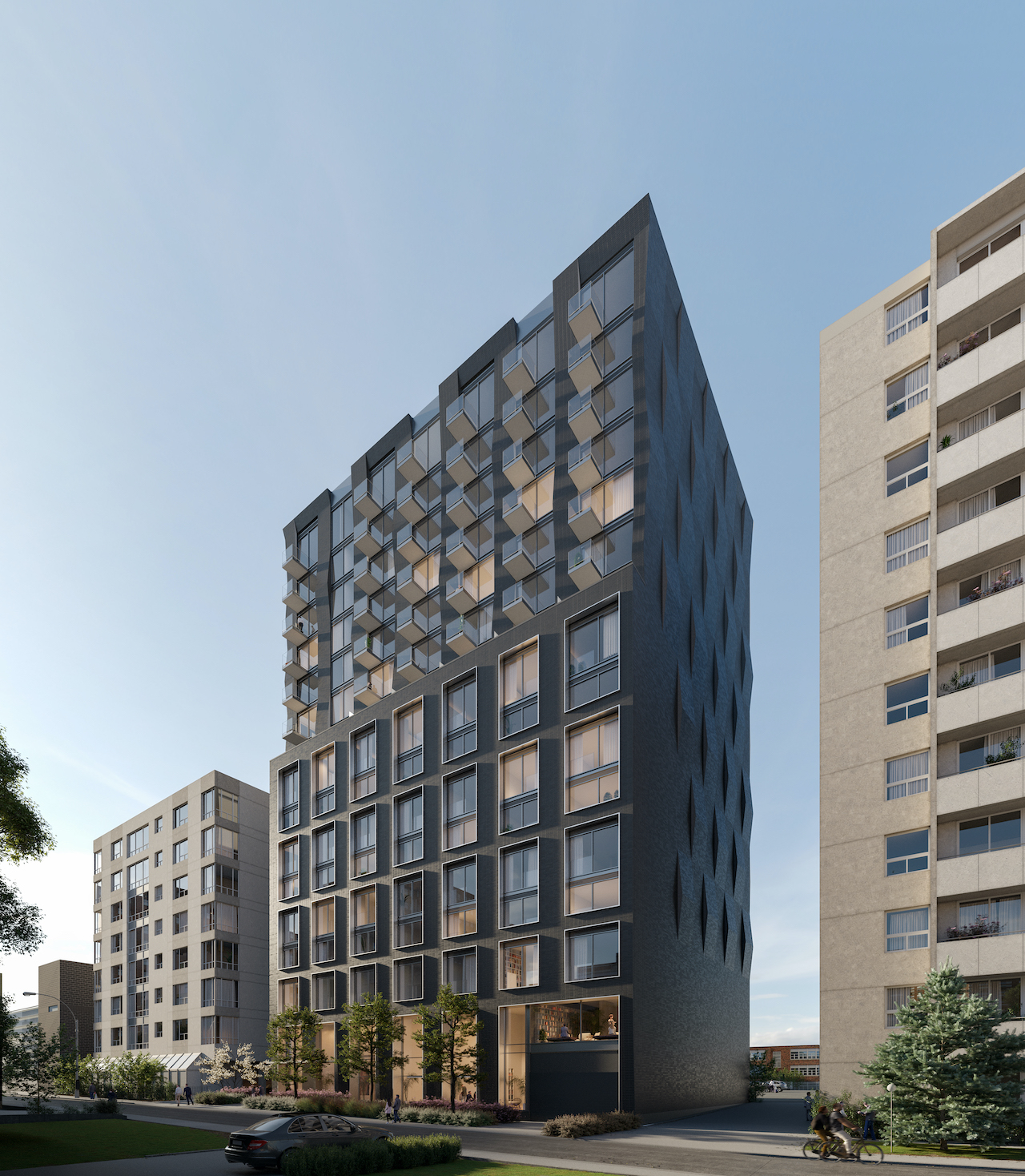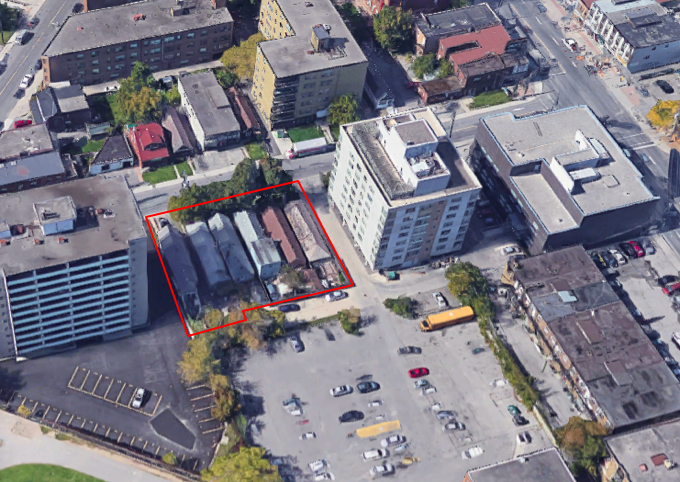I genuinely hope the city gets absolutely wiped here.
Everyone here knows I like my trees and green streetscapes.
I have to say, I find this particular stand a bit odd. The City has let far nicer, older, healthier trees go, countless times; some of which, I would argue merited a fuss.
These, not so much.
The one tree at the south is obviously in poor condition.
The next tree north is fairly small.
The third tree going north is the best of the bunch, but not truly exceptional; while the fourth, (its tough to tell based on streetview) looks like a Norway Maple to me.
To add to that, the streetscape proposal includes trees on this frontage, in fairly good planting conditions.
****
You know what this feels like to me? Saving a lot of 2-storey mundane architecture on Danforth as heritage, while having let some truly great buildings be demolished in whole or except for their facades.
There are times when I think we can say, notwithstanding a housing crisis, that something truly exceptional would be lost if a development went ahead, or ahead as envisioned.
But most often, those buildings or 150-year old Oak trees are sacrificed with remarkable ease; while something else gets protection that leaves a lot of people head-scratching.








