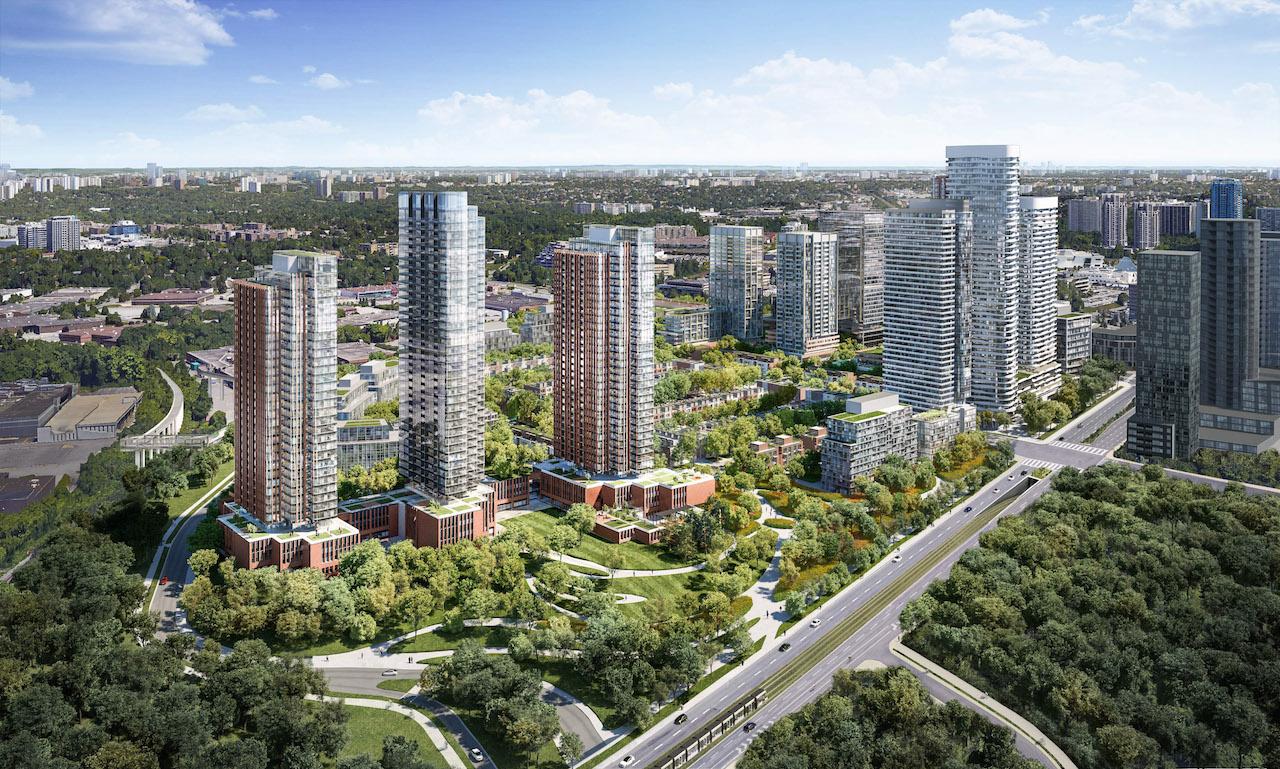Towered
Senior Member
I can't wait for all the buildings to fill in these huge empty spaces. That intersection is currently an urbanist's nightmare.
Thanks for your message and service for this good cause....Just to be 100% clear - our @HousingNowTO volunteers are not employees of the City of Toronto, or CreateTO, etc - we are just volunteers who track affordable-housing development and work to improve the delivery...
That said, we will do what we can to answer your questions -
ONTARIO LINE IMPACTS : Both Metrolinx and CreateTO have assured us publicly that the impacts of the Ontario Line piers are only the ones as documented on the current design maps.
CONSTRUCTION TIMELINE : From CreateTO slides this week (Construction starts 2024, First Buildings become available in 2026, Completed by approx ~2028), order of buildings has not been defined yet.
View attachment 349561
TRAFFIC FLOW / FERRAND DRIVE RENDERINGS : You are better taking these questions direct to CreateTO team via Email at - HousingNow@toronto.ca - and CC-ing the Community Planner and the Councillor's office.
View attachment 349562
BUILDING HEIGHTS AT 805 DON MILLS : Yeah, the Eastern most building (26 storeys) is much smaller than at the Corner (48 Storeys). This is because of the City's DON MILLS CROSSING policy from 2019 that was designed to step-down in height as it approached the Church and the Single-Family Homes at Ferrand. We are not big fans of that policy, but the most the City might add there - if pushed - is 2 or 3 more floors to that Eastern most building (eg.~29 storeys).
View attachment 349563
I'm looking at the NW area which on this drawing, the centre right edge, what was recently the Celestica site. Behind the one row of high rises along Eglinton. Those buildings do not currently exist. They seem very low density for a two future transit line intersection.View attachment 359060
The only corner currently with "low-rise" buildings is on the North-East side of Eglinton & Don Mills where the Bus Station and the Ontario Line above-ground lines. There are no Townhouses on any corner.
The developers squeezed just about as much density as possible (*almost 5,000 total units) out of those Celestica lands on the NW corner, within the parameters of what the City was willing to allow.I'm looking at the NW area which on this drawing, the centre right edge, what was recently the Celestica site. Behind the one row of high rises along Eglinton. Those buildings do not currently exist. They seem very low density for a two future transit line intersection.
