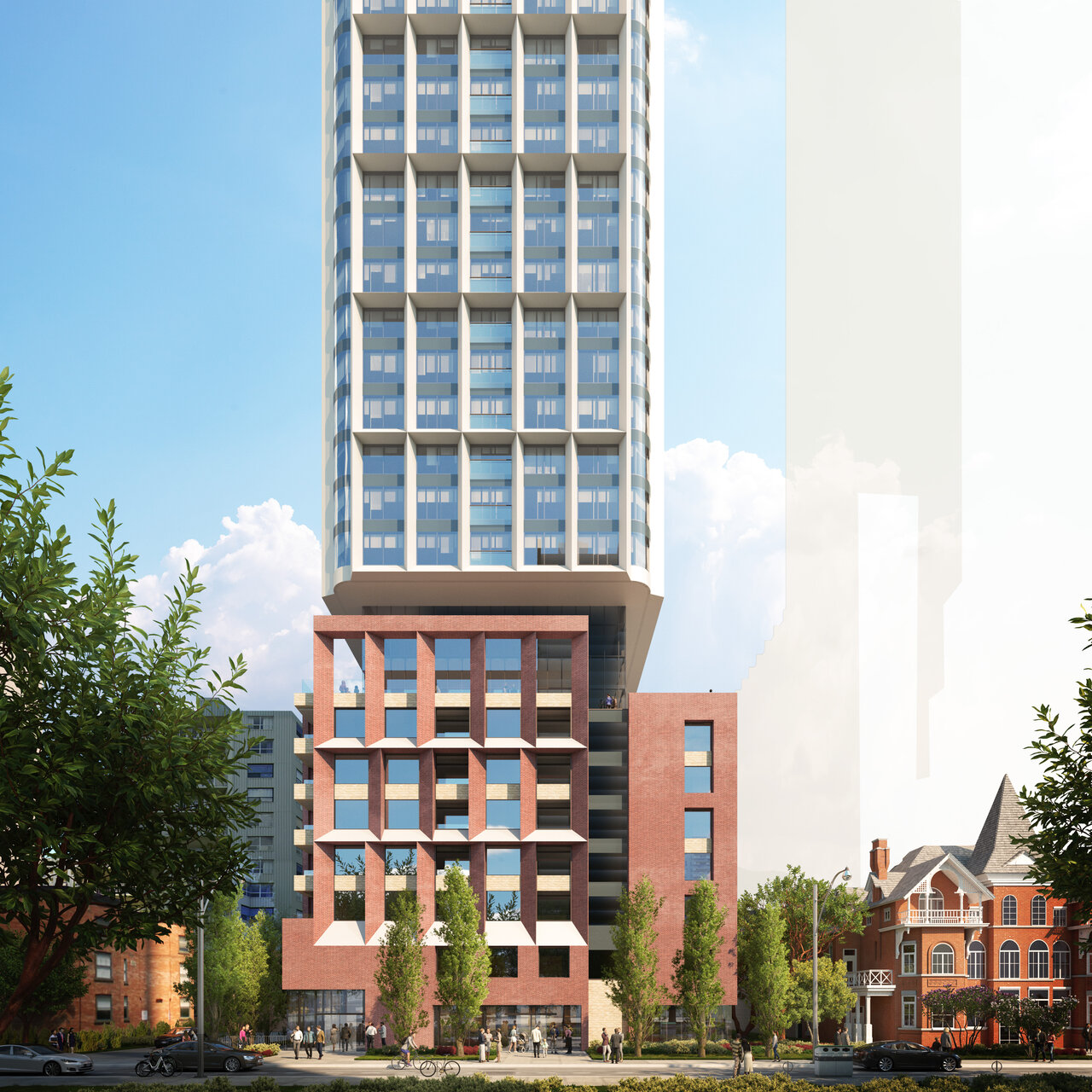Northern Light
Superstar
New application into the AIC to redevelop and existing apartment building:


 app.toronto.ca
app.toronto.ca
Aerial Pic:

Site Size: ~2000m2 / 22000ft2
Streetview:

Of note here is that the site immediate to the east is an assembly by Capital for which we have a thread
 urbantoronto.ca
urbantoronto.ca

Application Details
Aerial Pic:
Site Size: ~2000m2 / 22000ft2
Streetview:
Of note here is that the site immediate to the east is an assembly by Capital for which we have a thread
90 Isabella Street | 228.1m | 69s | Capital Developments | Diamond Schmitt
From the Lobbyist Registry we learn this site is in play. The Isabella frontage is a series of charming old homes; in behind is a small townhome development which I take to be the key to this parcel. Lets start w/Streetview: I couldn't find a streetview of the townhomes, so site credit is...
