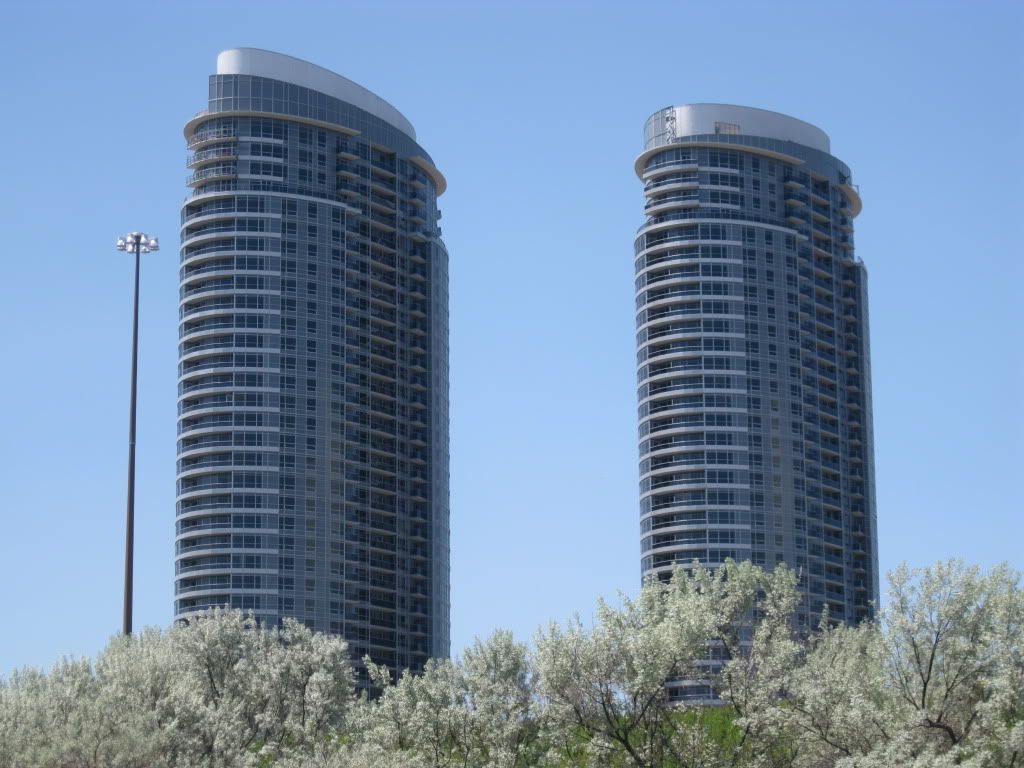You are using an out of date browser. It may not display this or other websites correctly.
You should upgrade or use an alternative browser.
You should upgrade or use an alternative browser.
- Thread starter AlbertC
- Start date
jaycola
Active Member
junctionist
Senior Member
It's like a poor man's Absolute towers. Absolute compromise.
Solaris
Senior Member
Midtown Urbanist
Superstar
Still much more interesting and out there than what gets built on our waterfront.
Lenser
Senior Member
Agreed, WislaHD.
Armour
Senior Member
"Out there" doesn't necessarily translate into something good. I think this is ugly, though, yes, it does at least try to be different.
Adjei
Senior Member
At least they are trying something different than the usual crap we get in Toronto.
stjames2queenwest
Senior Member
I dig it. I wish there was more of this down town.
Torontovibe
Senior Member
You think this is ugly? What makes these buildings ugly? The colour of the glass is rather boring but the design is interesting and unique for the GTA. The podium is not that good but I appreciate the attempt to do something that's not a typical box. If the materials are decent this development will be attractive."Out there" doesn't necessarily translate into something good. I think this is ugly, though, yes, it does at least try to be different.
Last edited:
Lenser
Senior Member
I like it too. Maybe a little too squat and stubby - I think if the floor plates were a wee bit smaller but if each segment had another story, added it would look more svelte.
Automation Gallery
Superstar
I think if the floor plates were a wee bit smaller but if each segment had another story, added it would look more svelte.
How about 10 floors taller, or is Richmond Hill not in that league yet?
Torontovibe
Senior Member
It also needs to meet the sidewalk in a more urban fashion but this is the suburbs. Too bad we haven't started to get serious about making the suburbs more pedestrian friendly.
Solaris
Senior Member
How about 10 floors taller, or is Richmond Hill not in that league yet?
Richmond Hill Official Plan policies are in place (defended at OMB) that caps Yonge Street corridor to maximum 15 storeys ... except at development 'nodes' (ie: Yonge/7, Yonge/16) that allows up to 25 storeys I think


