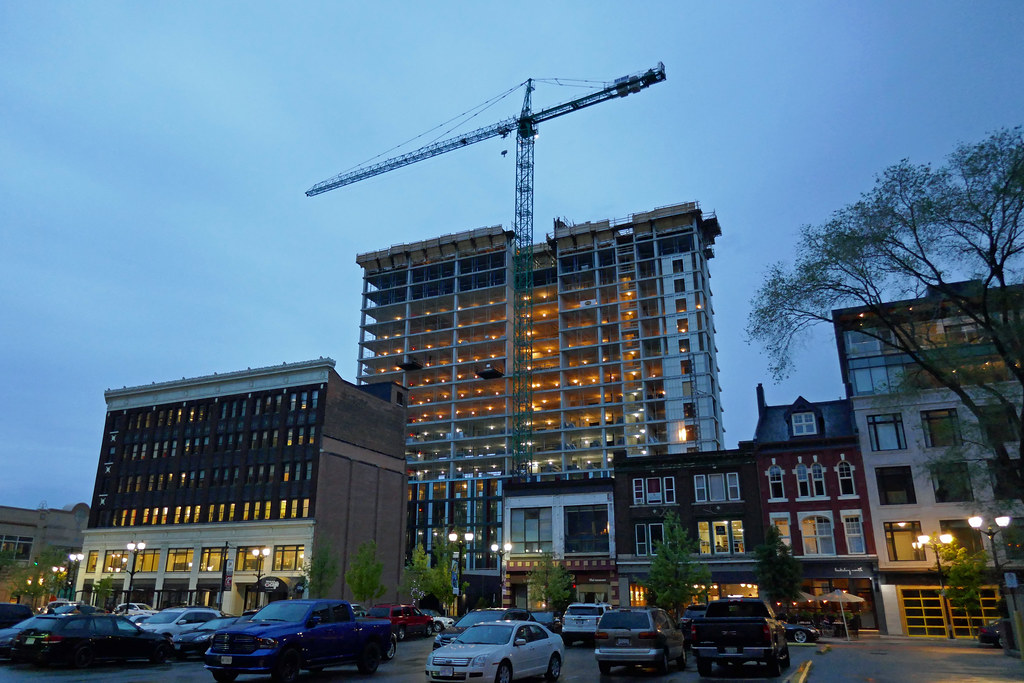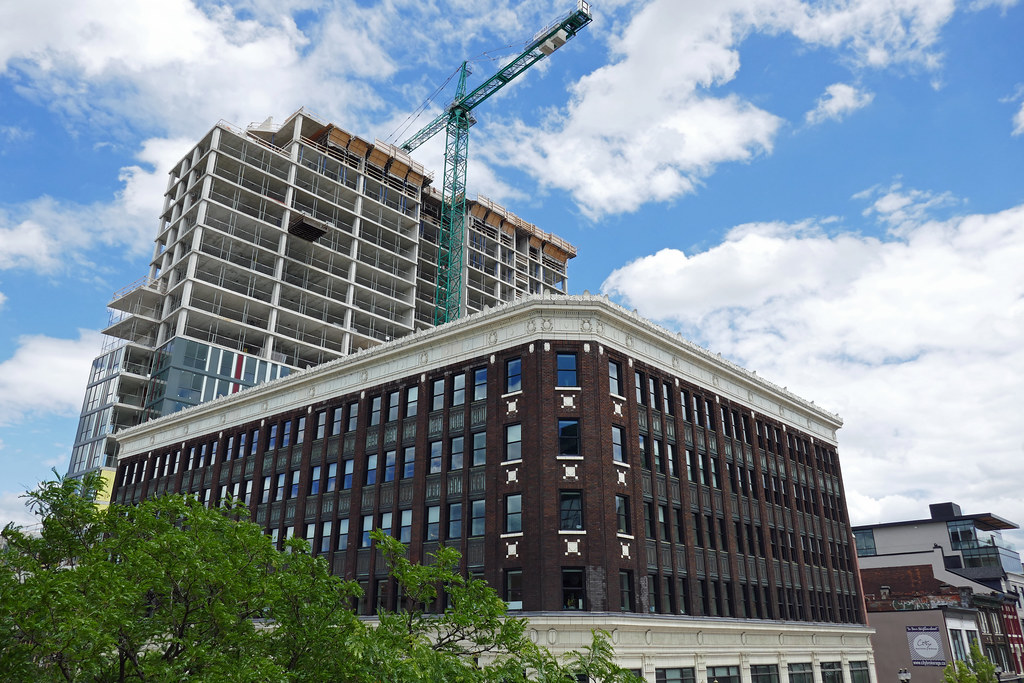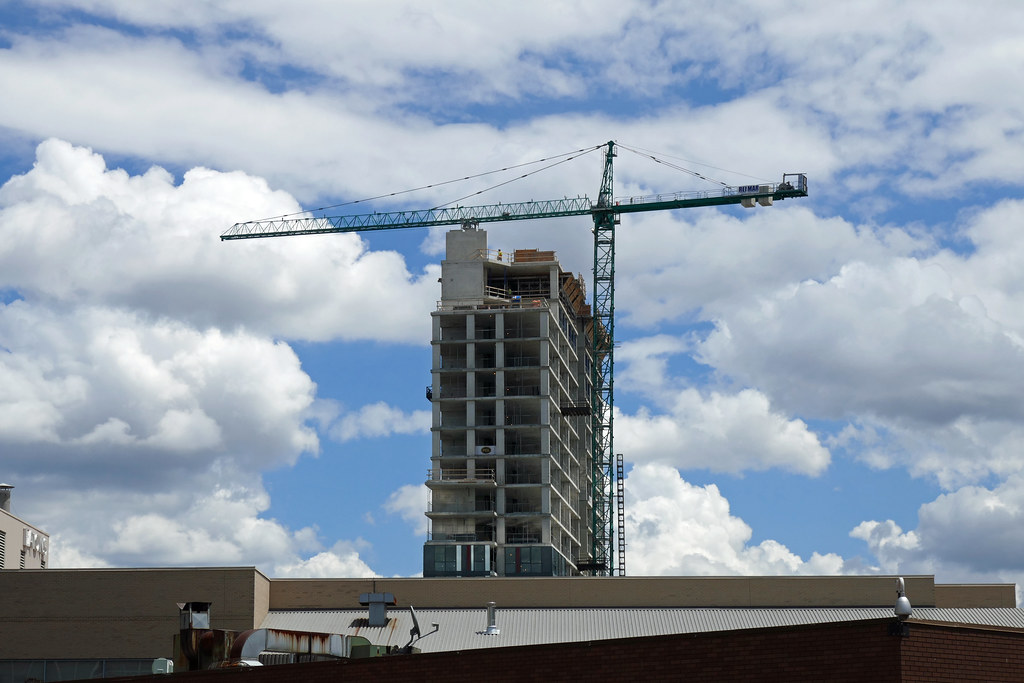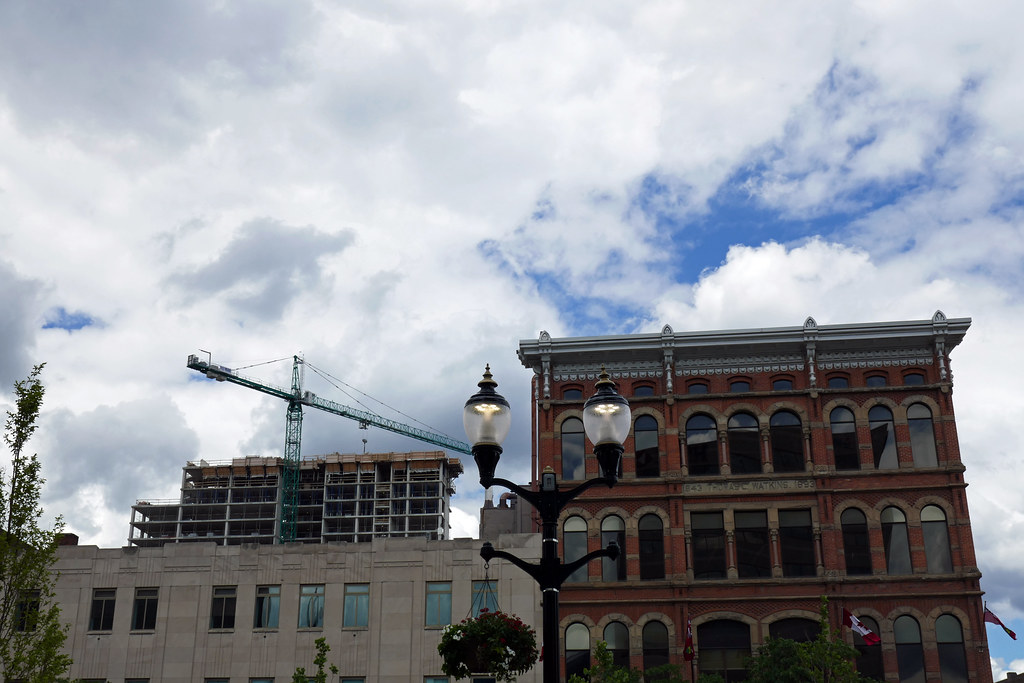Hamilton | Aritzen Condos
You are using an out of date browser. It may not display this or other websites correctly.
You should upgrade or use an alternative browser.
You should upgrade or use an alternative browser.
- Thread starter SRC Admin
- Start date
bilked
Senior Member
Froggy
Active Member
salsa
Senior Member
DavidCapizzano
Senior Member
This project was bumped up a floor to 21 stories and is now called the William Thomas Residence, which will contain apartments for post secondary students. Construction is well underway.
Elevations:






Elevations:






adHominem
Senior Member
Nice to see it stitch the streetwall back together on the James St side, but dang that is a slab.
DavidCapizzano
Senior Member
Nice to see it stitch the streetwall back together on the James St side, but dang that is a slab.
Yeah it's definitely slab-like. Believe it or not the massing went through maybe 4 rounds of redesigns to achieve the right amount of setbacks. These renders don't really illustrate the massing at its best. I've seen 3D renders however they're not published online yet. The south side of the tower features a deep cut in which chops the slab into two distinct masses. As far as I know, the cut in will be the elevator lobby and is meant to be an illuminated strip down the side of the building.
At this point it's really hard to say what the final outcome will be aesthetically, but in terms of infill this is an exemplary project in Hamilton. They've really squeezed this building onto an awkward lot, and are restoring a heritage facade while doing so. Hamilton needs more of this.
christiesplits
Senior Member
Yeesh, really dreading this project. Most of the new builds in Hamilton have ranged from mediocre to horrific. Let's hope the final product stays with the former.
DavidCapizzano
Senior Member
Construction update from today! Approaching 8 stories, nearly half way to its final height of 21. This is creating a really cool little canyon of a parking lot as seen below.


DavidCapizzano
Senior Member
DavidCapizzano
Senior Member
Cladding installation underway.




DavidCapizzano
Senior Member
Some photos from the past week!




DavidCapizzano
Senior Member
DavidCapizzano
Senior Member

View of William Thomas Residences from south by Joe, on Flickr

View of William Thomas Residences from north by Joe, on Flickr
DavidCapizzano
Senior Member

William Thomas Residences construction and Lister Block by Joe, on Flickr

William Thomas Residences construction view from Jackson Square plaza by Joe, on Flickr

William Thomas Residences construction view from Gore Park (2) by Joe, on Flickr

William Thomas Residences construction view from Gore Park (2) by Joe, on Flickr












