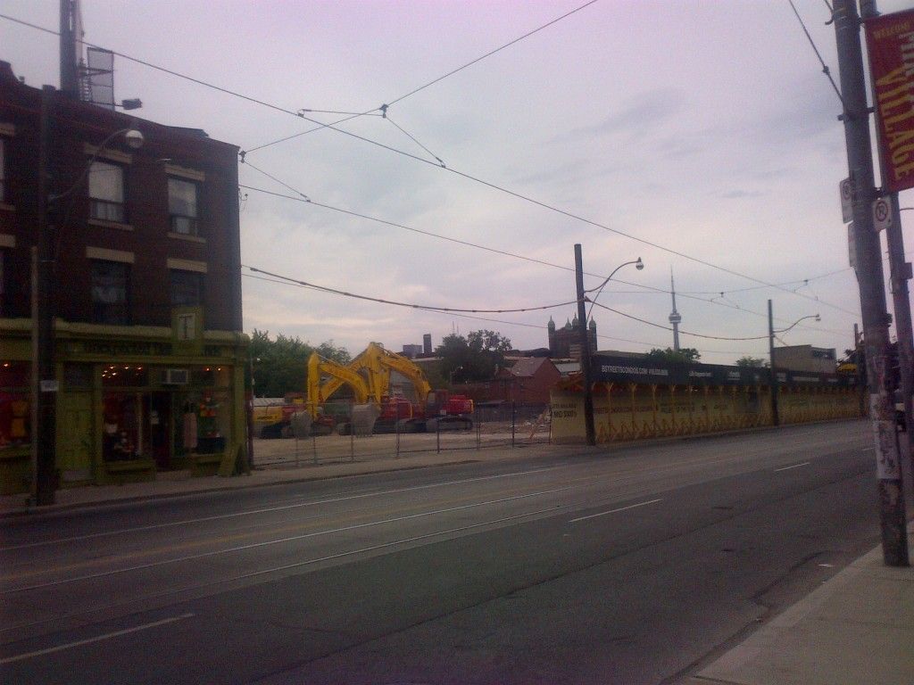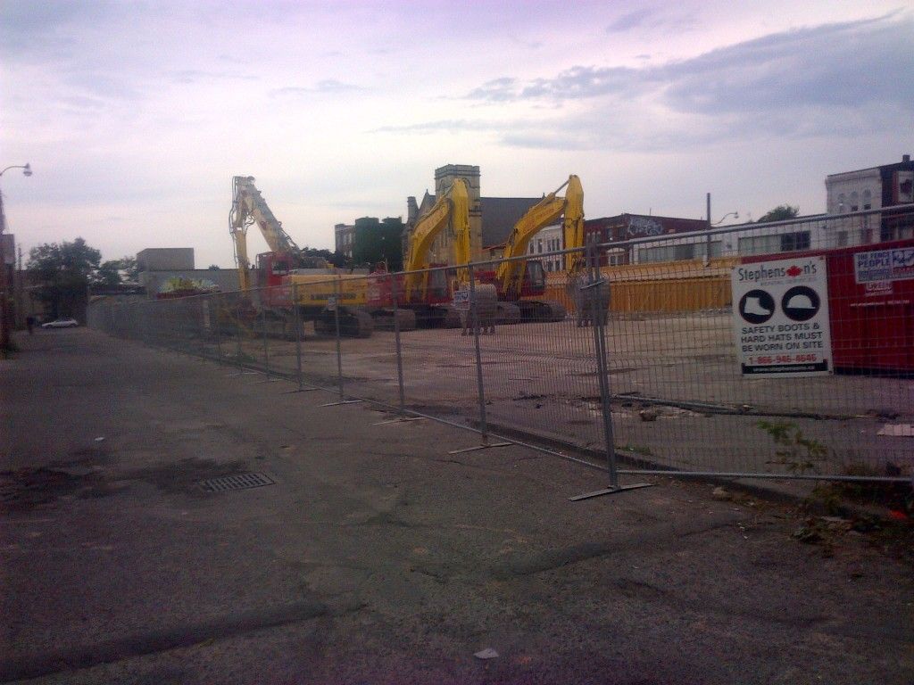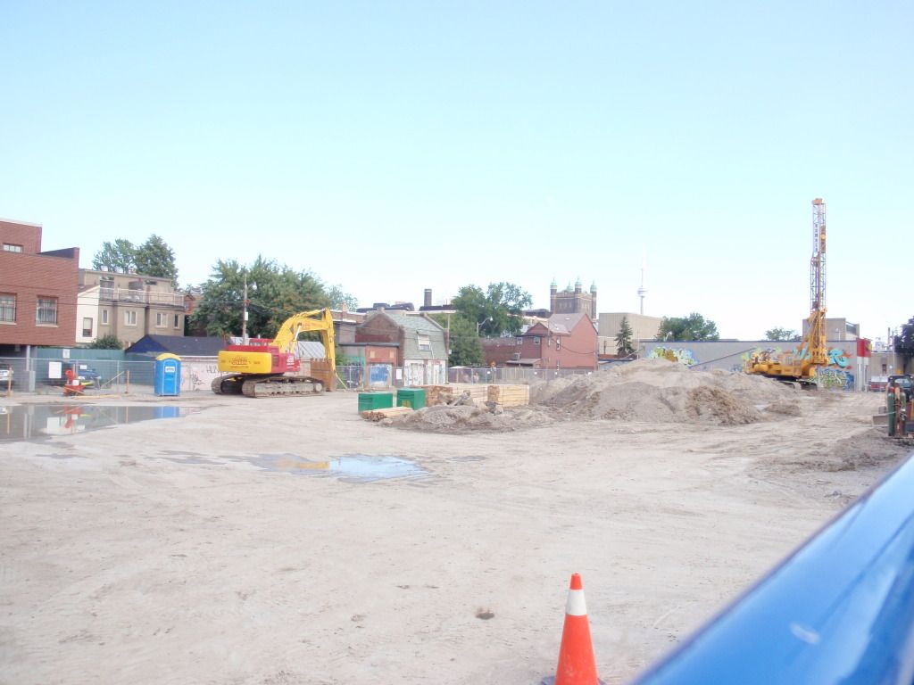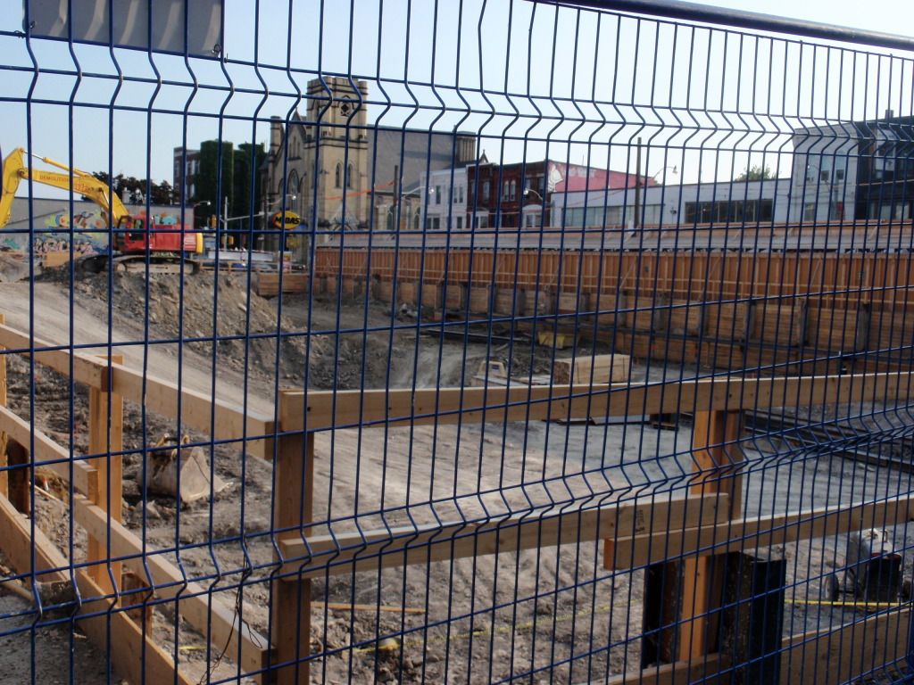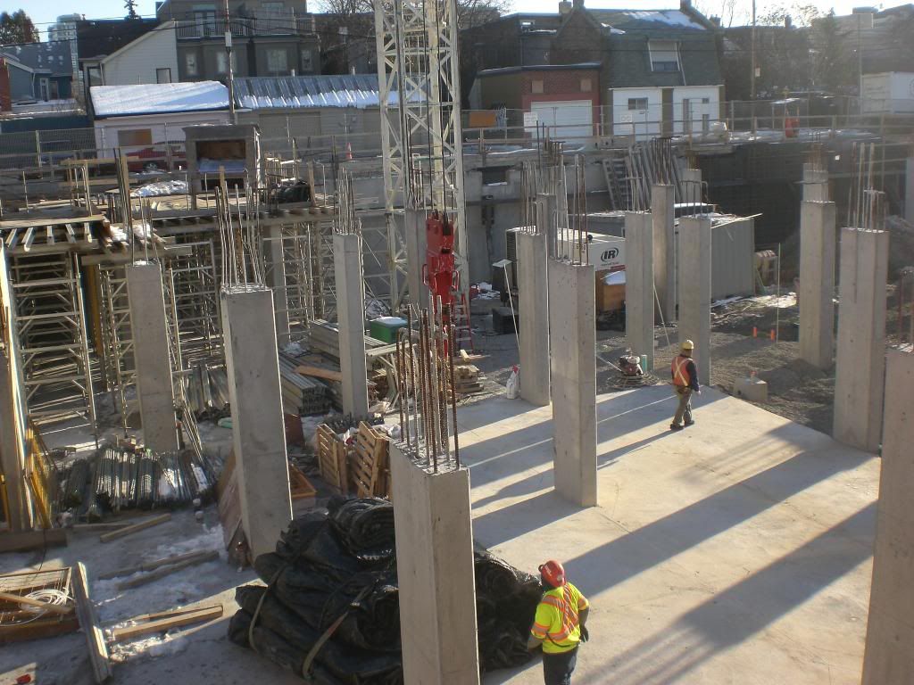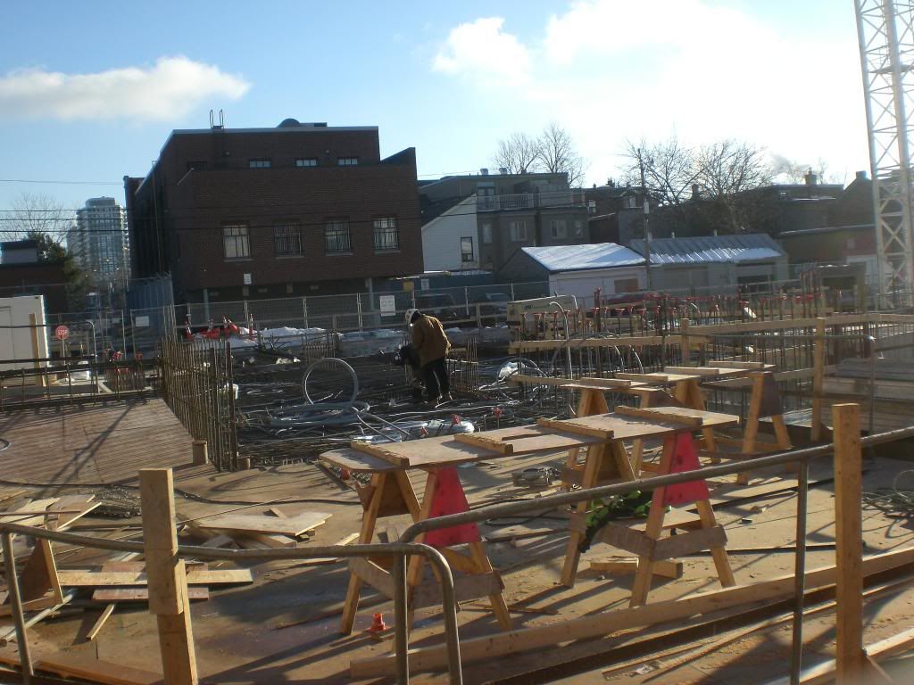Can't remember the number of parking spots for this building, but it can't be many with the height of the underground section. Ceiling way too high for parking from what I saw today and not the run of the mill basement.
40% of the ground floor is pour with support walls going up on it. Another 10% ready for concrete. The other 50% is waiting slab support.
I noticed there a fair gap between the building and the building north of it.
Still to bad that they didn't get the building to the south as part of the project since it would help the block more.
