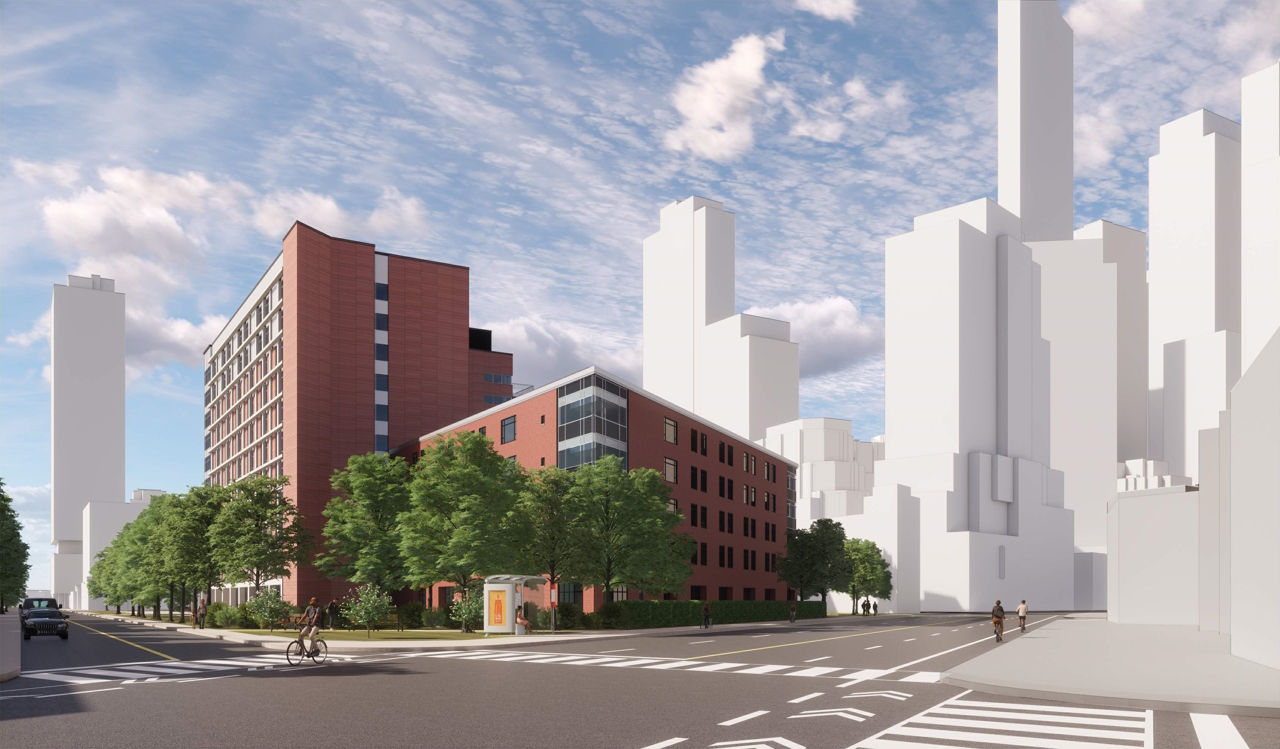Northern Light
Superstar
New to the AIC is this proposal for a new 11 storey addition to Belmont House. It provide 168 new Long Term Care Beds and 30 Assisted Living Beds.
The Site as it is:

The new building would largely sit on what is now private open space on the site.
The app:

 www.toronto.ca
www.toronto.ca
@Paclo
Renders:



Axonometric View:

Site Plan:

Ground Floor Plan:


Comments:
The City desperately needs new LTC beds, and for that reason alone, this proposal is highly supportable.
It is unfortunate that it will eat so much of the open, park-like space available to current residents of their retirement/LTC facilities. The site has surface parking and significant one-storey structures, which ideally would allow a different concept to go
forward here.
However, those other facilities are in use and I get that optimally configuring the site would likely mean tearing down one of the existing retirement or LTC buildings, and that's not on. In that context, I'm prepared to support this as envisioned.
I anticipate potential opposition from the residential neighbours on Belmont, as 11 storeys would be the tallest building on the street and the building itself makes minimal use of setbacks, and the landscape buffer is greatly reduced from existing.
The challenge here is that reducing the height or floor plate will make no economic sense given the LTC funding model. I think the area residents will have to eat this one. It might soften things a bit if the parking could be accommodated underground or less conspicuously on site.
The Site as it is:
The new building would largely sit on what is now private open space on the site.
The app:

Application Details
@Paclo
Renders:
Axonometric View:
Site Plan:
Ground Floor Plan:
Comments:
The City desperately needs new LTC beds, and for that reason alone, this proposal is highly supportable.
It is unfortunate that it will eat so much of the open, park-like space available to current residents of their retirement/LTC facilities. The site has surface parking and significant one-storey structures, which ideally would allow a different concept to go
forward here.
However, those other facilities are in use and I get that optimally configuring the site would likely mean tearing down one of the existing retirement or LTC buildings, and that's not on. In that context, I'm prepared to support this as envisioned.
I anticipate potential opposition from the residential neighbours on Belmont, as 11 storeys would be the tallest building on the street and the building itself makes minimal use of setbacks, and the landscape buffer is greatly reduced from existing.
The challenge here is that reducing the height or floor plate will make no economic sense given the LTC funding model. I think the area residents will have to eat this one. It might soften things a bit if the parking could be accommodated underground or less conspicuously on site.
