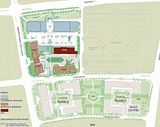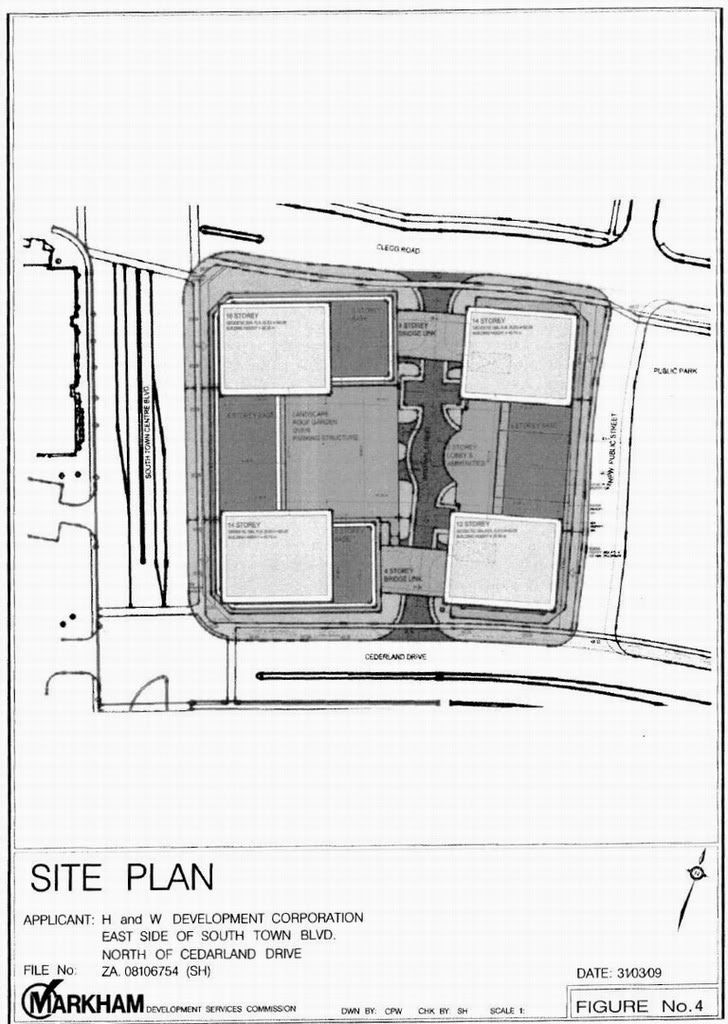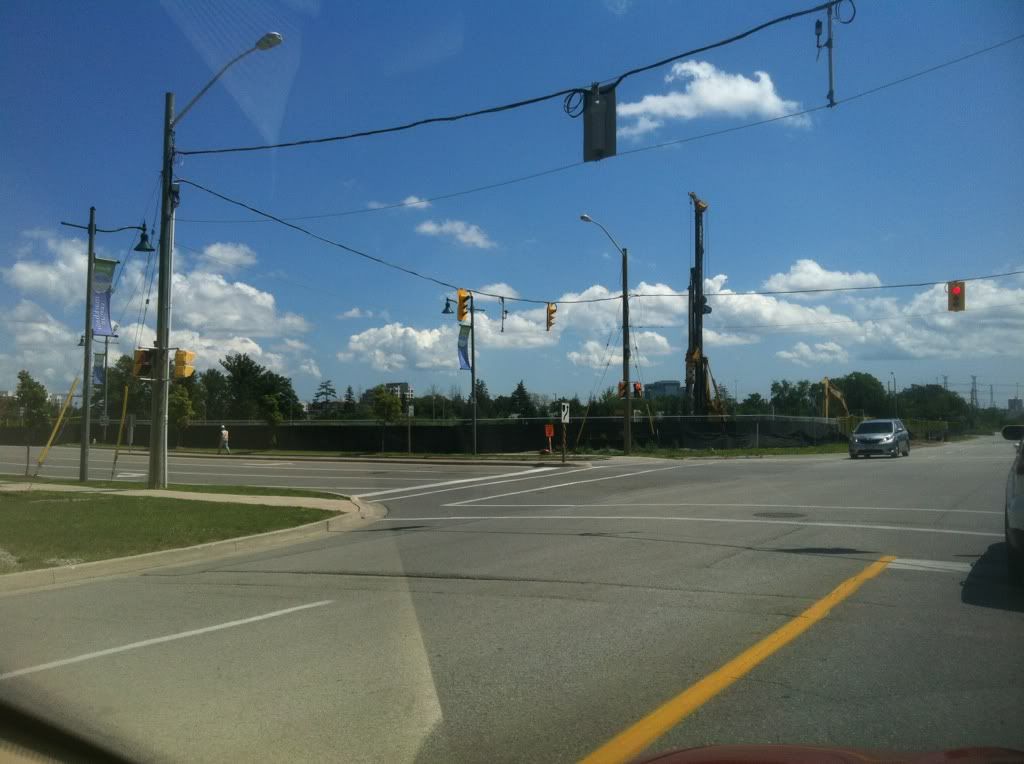Solaris
Senior Member
Phases 2+3 of Liberty's EKO development has been sold to H&W Developments ... the new owner is working to modify Liberty's previous plans for these lands and will introduce a new north/south street along the western edge of the park block between Clegg Rd and Cedarland Drive
Liberty's Original Masterplan
Click to Enlarge

Rezoning and Site Plan application has been submitted by H&W for the phase 2 lands (block adjacent to South Town Centre Blvd) encompassing 4 towers ... 2 towers will sit on top of a podium running parallel to South Town Centre Blvd with live-work units at grade, and the other 2 towers will sit on top of another podium running along the west edge of the park, these podiums should provide some substantial streetwalls
the 16 storey tower will be located on the northwest portion of the site, echoing the height of NOA2 across the street to the north ~
Liberty's Original Masterplan
Click to Enlarge

Rezoning and Site Plan application has been submitted by H&W for the phase 2 lands (block adjacent to South Town Centre Blvd) encompassing 4 towers ... 2 towers will sit on top of a podium running parallel to South Town Centre Blvd with live-work units at grade, and the other 2 towers will sit on top of another podium running along the west edge of the park, these podiums should provide some substantial streetwalls
the 16 storey tower will be located on the northwest portion of the site, echoing the height of NOA2 across the street to the north ~











