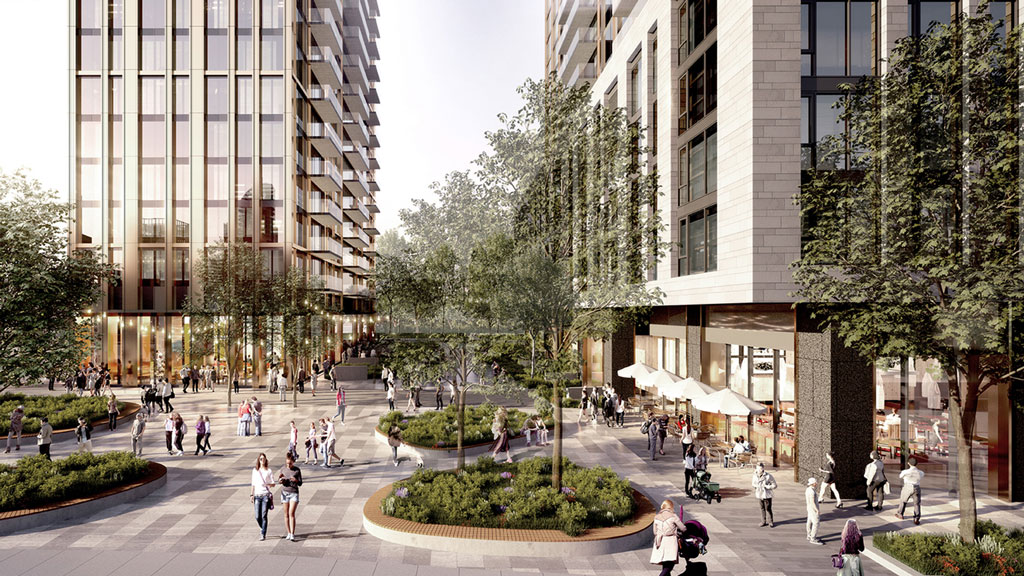ProjectEnd
Superstar
Oh no. Ohhhhhhh no. This is going south in a hurry...
Oh no. Ohhhhhhh no. This is going south in a hurry...
|
|
|
Canderel acquires prime corner of Bathurst and St. Clair, expanding their neighbourhood-focused approach for Toronto
Master-planned block to include new public park and daycare
“The acquisition of 490 St. Clair West is a fantastic opportunity to revitalize a prominent corner that has been vacant for many years,” says Ben Rogowski, COO, Canderel. “We are excited about the potential of this site because we will be able to build a complete community in a part of the city we are already working in and know quite well. With increasing demand for public outdoor spaces and childcare, we look forward to working with the city and agency partners to create amenities that support the evolving needs of this neighbourhood.”
In addition to Canderel’s hyperlocal awareness of community needs, they bring proven expertise with multi-phased mixed-use projects in tight urban pockets. This includes DNA on King West, award-winning Residences of College Park at Bay and College............
Well, with a land cost like that, while in a good, but not downtown location - there may not be much budget left for anything other than a minimally functional design, with little funding for any esthetic quality in the building.KS and Bentall. ~$102m.

KingSett and BentallGreenOak had plans for a three-tower development on a 1.91-acre site at the northeast corner of St. Clair Avenue West and Bathurst Street, beside St. Michael’s College School, but Canderel recently paid $102.43 million for a 50 per cent stake in the property. The deal took BentallGreenOak out of the picture and left KingSett remaining involved as a lender for the project, Canderel vice-president and chief operating officer Ben Rogowski told RENX in an exclusive interview.
A site plan application will be submitted within a month and it’s anticipated sales will start in the first quarter of 2022. Canderel would prefer to start construction as soon as possible after that, but it will depend on the project’s sales success.

:format(webp)/https://www.thestar.com/content/dam/thestar/news/gta/2021/06/04/condo-project-planned-for-former-st-michaels-college-school-land-includes-incredible-allotment-of-open-space/canderel_development.jpg)

“The site had actually already received an approval back in 1998 from the Ontario Municipal Board for, I believe, two 25-storey buildings, but then a massive podium that took over virtually every inch of the property. It was just this huge brutalist blob and it was a terrible development,” said Coun. Josh Matlow, who established a working group of residents and renewed consultation for the development.
“The realistic question at that point wasn’t, in 2019, whether or not a massive development was going to be approved because that answer [that it would be] had already come in 1998,” said Matlow. “The question was what will this look like and how can we make this better to improve the quality of life in the neighbourhood.”
Matlow said that, after consultation, the community ended up supporting three taller towers, in exchange for more public amenities at ground level.
“By having three towers, we ended up doing something extraordinary in that something like 44 per cent of the property ended up as open space,” he said.
Matlow explained that the site will now include a public park, an affordable child care centre and a seniors’ centre. He added that he could see future community consultation regarding the actual design of the park.
“Zoning is in place. It was secured by the vendors of the property, so we’ll go through the normal process moving forward in terms of working with the city and the community on more of the specific details of the property that come with the site plan approval process,” said Ben Rogowski, executive vice- president and COO of Canderel. “I would expect that to take nine to 12 months give or take.”