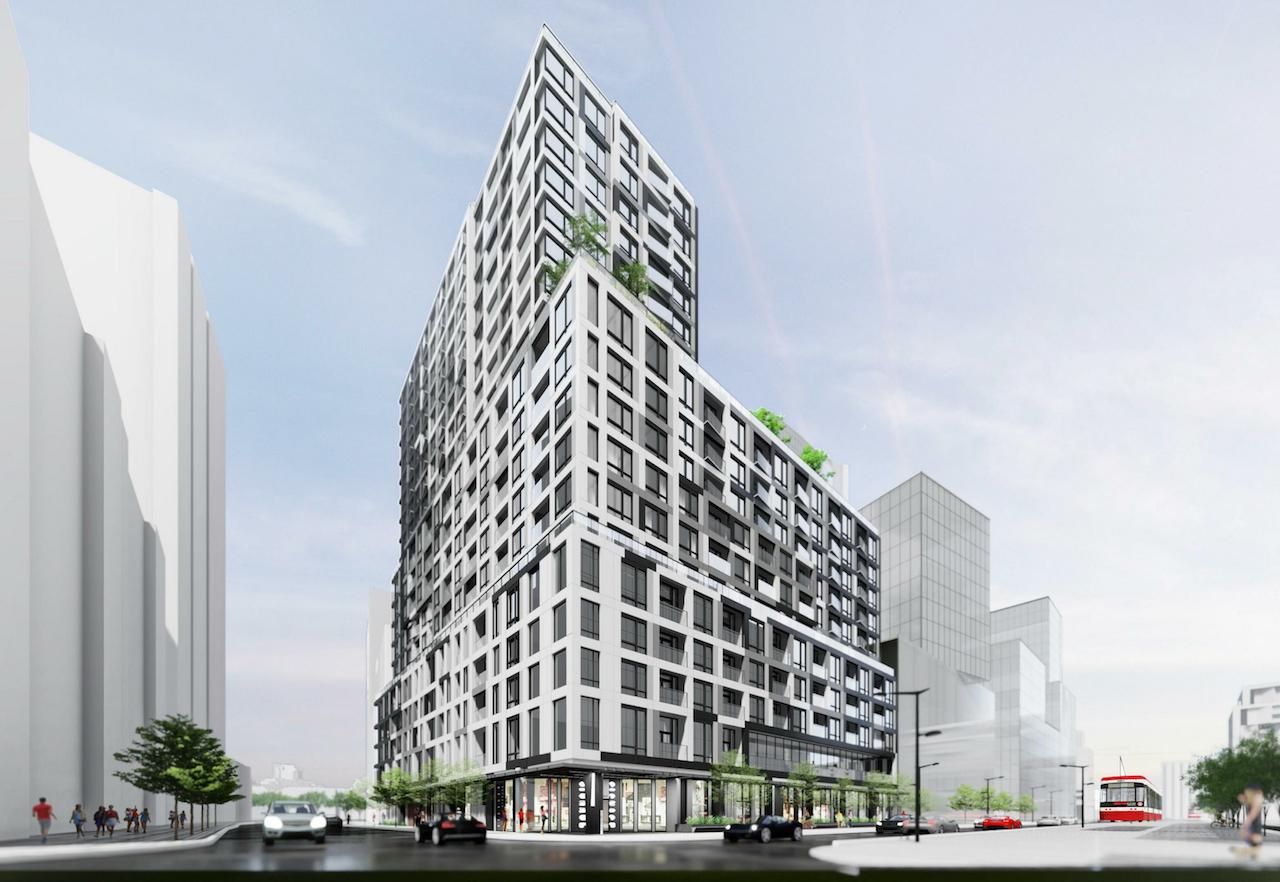3Dementia
Senior Member
There is a map function at the top of the page you can use to find out what's happening on each site - https://urbantoronto.ca/map/
There are 2 projects happening on the "disgusting parking lot"
Quay House - https://urbantoronto.ca/forum/threads/toronto-quay-house-73-15m-21s-empire-kirkor-architects.29486/
and 180 Queens Quay East - https://urbantoronto.ca/forum/threads/180-queens-quay-e-20s-architectsalliance.28185/
So the best parts of Lakeside Residences, the western midrise (interesting massing) and the neat canopy entrance between the towers (maybe even the nutty V podium of the taller tower will suprise)... will all be blocked from the south view by a Kirkor and the terrifying aA monster-piece at 180 QQ East (I pray these are place-holders).
Suggestion... do a site trade immediately. Move Kirkor and the aA creature north to the Lakeside site, and move Lakeside Residences south (blocking those other 2 aforementioned mistakes).
