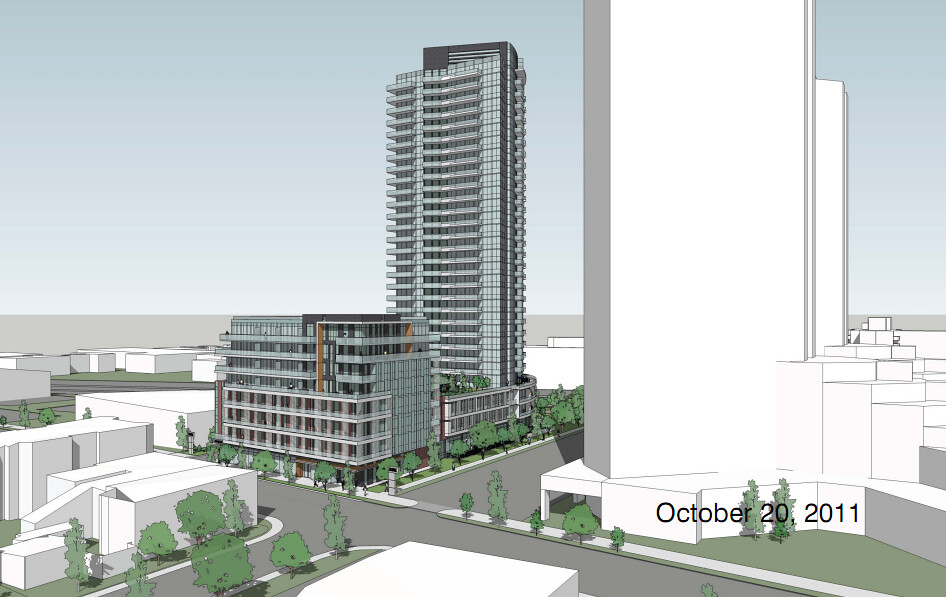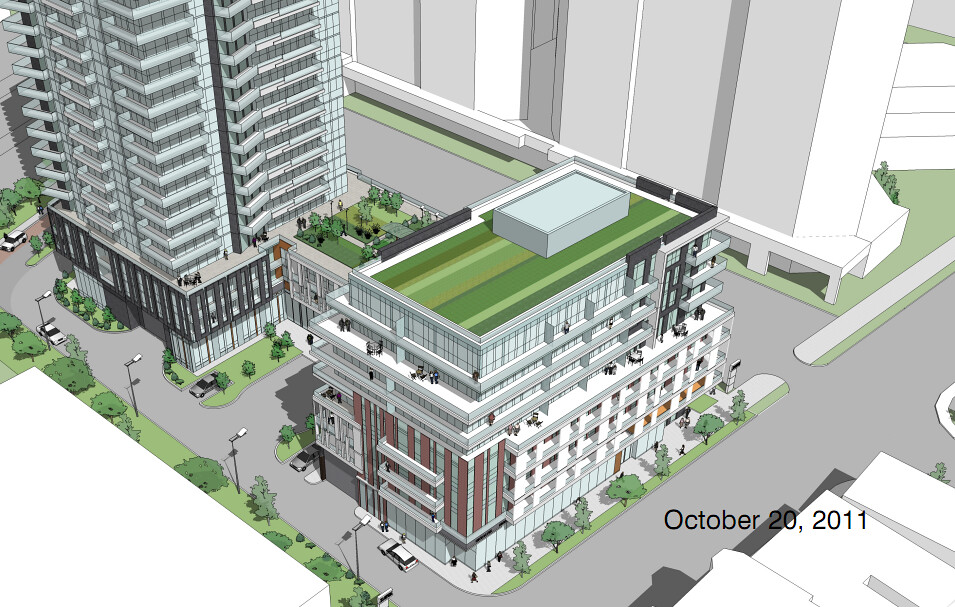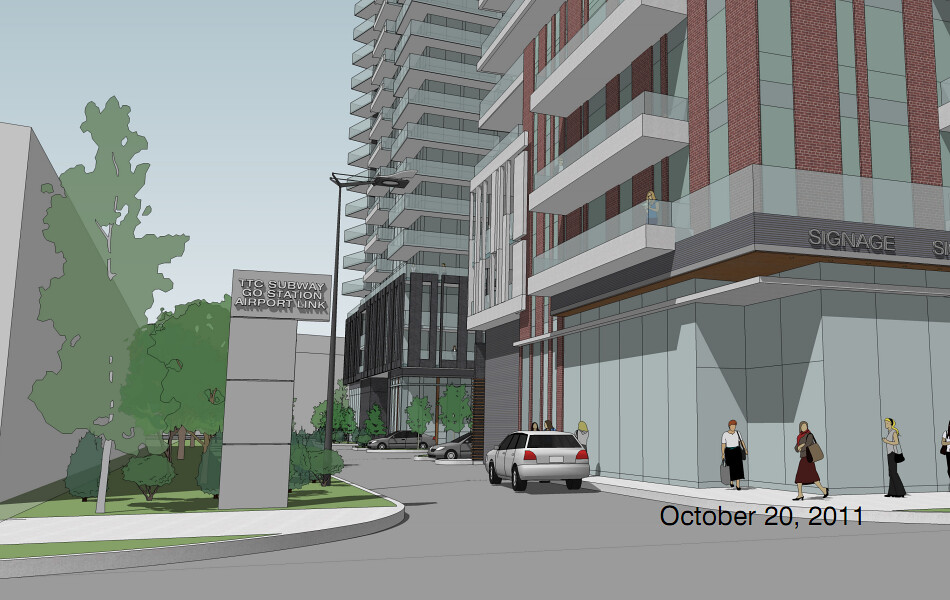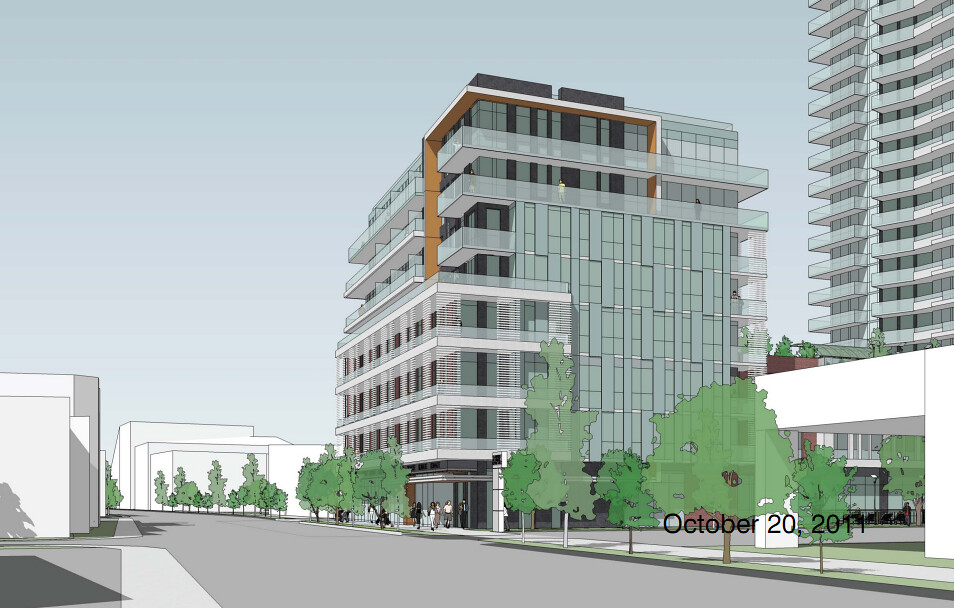From Gord Perks' blog:
"Representatives from Urban Strategies Inc., and Lormel Homes will be providing a presentation and answering questions about their development plans. Currently, plans for the site propose a mixed us development with a 29 story tower, 3 story podium and an 8 story building."
Same height as originally proposed for the Giraffe (and same as the Crossways). This sight does not have the traffic, TTC and pedestrian issues that the Giraffe location had, but will presumably face resistance for its height. I live in the area, and while I actually dislike the Crossways a lot less than many people, I think the best way to mitigate its visual impact is to build high enough around it. Assuming the developer is using 29 storeys to start so there is room to come down, I think a building north of the Crossways and adjacent to the tracks that steps down a little bit (in the range of 20 storeys), with a shorter building fronting on Dundas in the range of 8 storeys, is a good approach.
But this is substantially higher than proposed in the Bloor Dundas Avenue Study and the Metrolinx Mobility Hub Study. According to the Avenue Study there is existing approval for a 5 storey building fronting Dundas and an 11 storey building adjacent to the tracks. The Avenue Study seems to have accepted those heights whereas the Mobility Hub study refers to maximum 6 storeys on this parcel. I personally think anything shorter than 15 is a mistake if for no other reason than it leaves the Crossways completely unobstructed and it will continue to be just a big brown curtain across the area.
I don't know anything about Urban Strategies but do have some concerns that the builder appears to be Lormel Homes, which from its website appears to be (up to now) exclusively a suburban home builder.



