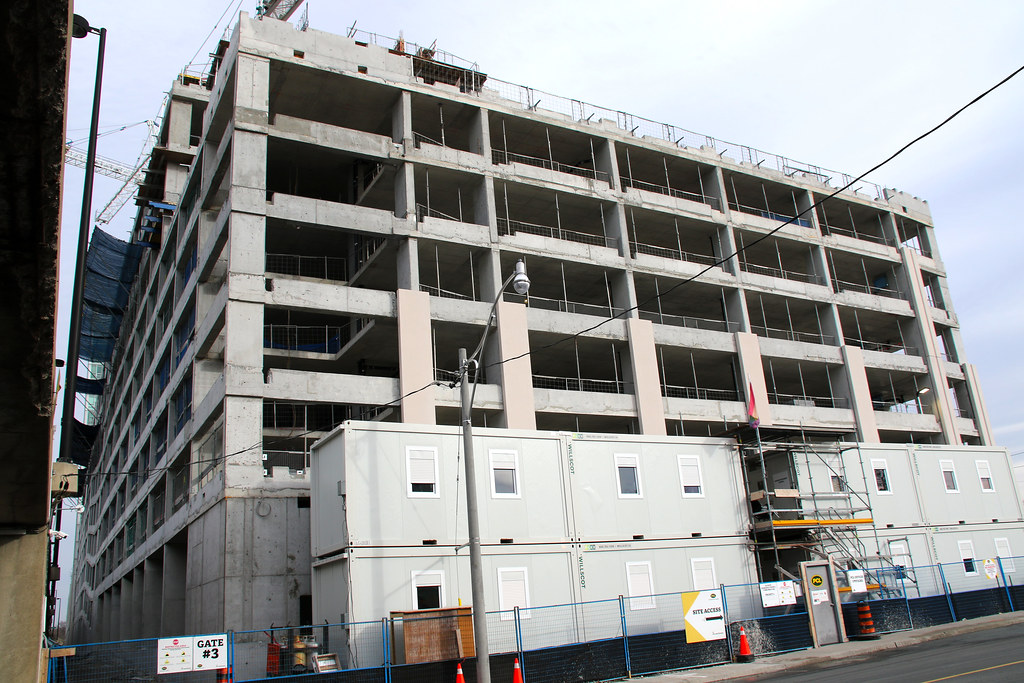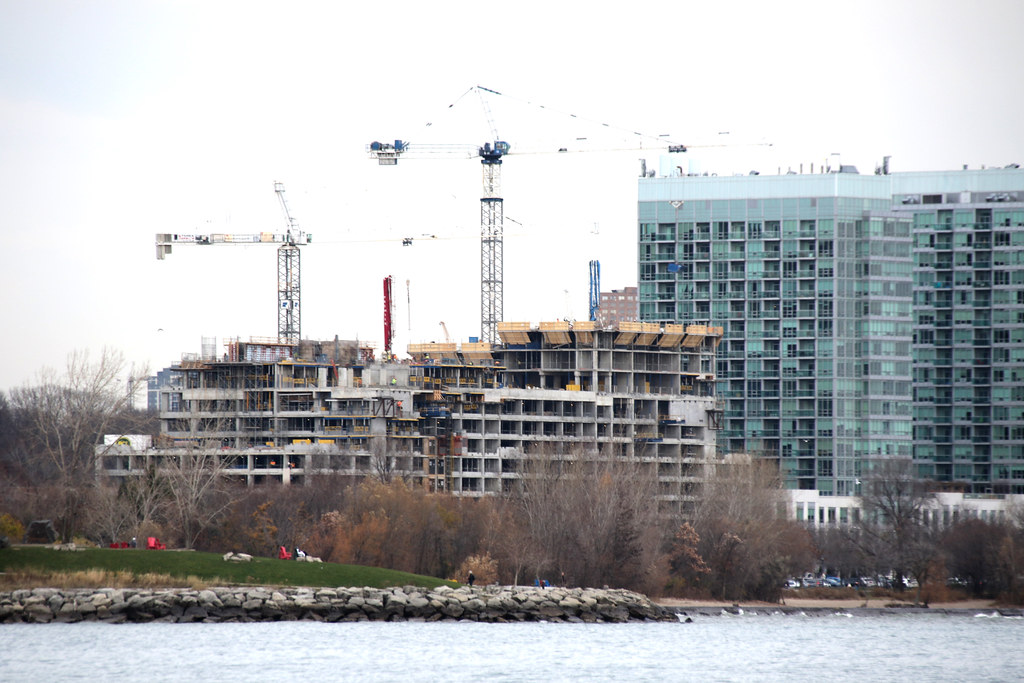Thank you for the comments on Mirabella. Mirabella is a LEED Candidate targeting LEED Gold and is a Toronto Green Standards Development V2 Tier II development. There will also be a large scale Public Art installation on the project in 2021. Some misinformation has been posted about the project and so we take this opportunity to correct the misinformation. Precast is a high-quality exterior material. It provides a very durable finish and the fact that each panel is custom made in an indoor-controlled environment ensures that the final product is high quality in both finish and dimension. Due to the smooth concrete surface of these precast concrete panels, it is not uncommon for small chips to occur during the installation process. PCL Construction, our Construction Manager with an excellent reputation, has a Quality Assurance/Quality Control (QA/AQ) program that identifies each one of these issues and catalogues each one. During the later stages of the project, when crane hoisting of materials is completed, the concrete panels are finished by hand.
Diamante and PCL Construction are committed to using high quality assemblies and materials in our developments. Diamante projects are known as higher quality projects not only by clients but our peers and the trades and suppliers. We wanted to correct the record regarding any misinformation displayed on the Urban Toronto thread that inaccurately portrays the construction process at the Mirabella Condominiums.














