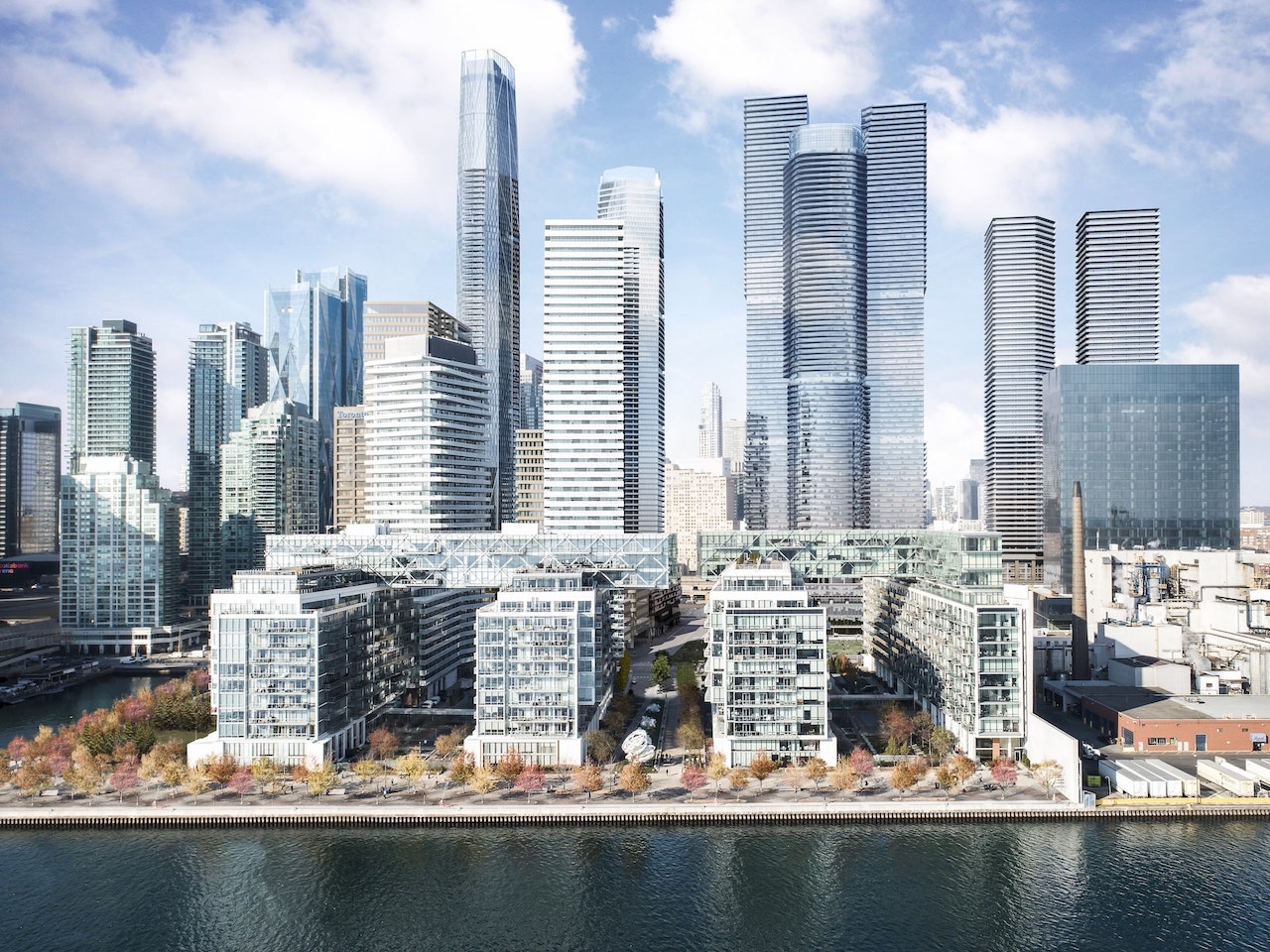DSC
Superstar
It is owned by Waterfront Toronto (or maybe the City). A park is certainly planned, but not (I think) designed. There is talk of something 'iconic'.....
The word ‘iconic’ is thrown around with fair regularity in Toronto. What we usually get is a shade below pedestrian.There is talk of something 'iconic'.....
.... and lots of 'talk' :->The word ‘iconic’ is thrown around with fair regularity in Toronto. What we usually get is a shade below pedestrian.

