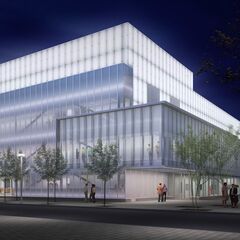From Architectural Record:
Glassy Re-Clads Boost Energy Efficiency But Confound Critics
May 8, 2008
By Alec Appelbaum
As owners and regulators ponder how to handle the aging of towers built during the time of the first oil shocks, in the 1970s, architects and engineers nationwide are proving that a new skin can make a middle-aged building more energy efficient—but only sometimes make it look more elegant.
Along with lava lamps and disco, the 1960s and 1970s produced a host of tall buildings that used crude window glazing and air control technology. “In those days you built on site, put in aluminum mullions, and glazed it. Everything was done in the field,” says Gensler architect David Epstein. “Today we use an aluminum extruded panel made in a shop.” Robert Jernigan, also of Gensler, adds that many office buildings entering their fourth decade leak fresh air or generate so much heat that they require extra air conditioning. So a host of structures with similar weaknesses need new skins—and fast.
Although it’s difficult to say just how many such projects are underway, practices throughout the U.S. and Canada are designing more and more reclads. Gensler, for instance, has completed four and started another 17, and Kohn Pedersen Fox (KPF) has completed eight with three more in progress. This number only seems set to grow. “Re-cladding is going to be a big focus of attention as cities try to reduce carbon output,” says Rafael Pelli, a principal at Pelli Clarke Pelli. To that end, the consulting firm McKinsey and Company issued a report this year that estimates improvements to new and existing building shells’ efficiency could reduce greenhouse gas emissions growth by 60 megatons by 2030.
Done well, re-skinning a building can boost a building’s efficiency—and add aesthetic appeal. The Ryerson School of Image Arts, in Toronto, Canada, hired Diamond + Schmitt to design a gallery for a new photo collection in 2006. The architects’ proposal for a “glass loggia” inspired the school’s president to ask for a retrofit of the entire building, a brick structure that dates to the early 20th century. “We took the idea of turning upper floors into something insulated for the first time,” says principal Don Schmitt. “For more than 30 years, they heated the heck out of it with pumped-in heat and lost a lot of heat.” The architects designed a new two-layer skin with metal two feet behind “huge sheets of ground glass and sandblasted float glass with a series of LED lights in between them.” The facades, Schmitt says, will glow like a beacon at night—and he estimates that the reclad will boost thermal performance by 18 percent.
But some projects, particularly glassy re-clads of masonry buildings, expose architects critical eyes. Gensler’s conceptual renderings of a new facade on a 1920s’ Shreve & Lamb tower on a triangle facing Central Park, for instance, drew howls on the blog Curbed.com. “Every time a building loses its brick facade, an angel gets its wings clipped,” wrote one reader. Even The New York Times’ CityRoom blog sniffed that such a reclad would obscure the tower’s heritage.
Gensler defends the proposed glass as an efficient and responsible bit of urbanism. “The skin is a simple, elegant grill with an innovative and highly detailed corner design,” says Gensler project director Leslie Jabs. “While Gensler did consider leaving the lower colonnade portion as-is, with new cladding on top, it was too similar an approach as Foster’s building for Hearst almost directly across the street.”
Even so, critics of reskining contend that when it comes to buildings already clad in glass, the practice can still strip distinctive architectural qualities. Many commercial property owners are loathe to empty buildings during construction, so a common reclad method involves erecting a new skin over an existing one. Crews generally collect overtime pay for the work, which takes place on nights and weekends, so developers avoid specifying a high level of architectural detail and design complexity, which would further boost labor costs. “You’ll see a very simple new skin,” Jernigan says. “It is new and it is high-performance glaze, but maybe it’s not great-looking. The finances will not give on that one, which is a shame.”
An investment of extra time can make the difference between glare and grace. Institutional clients are often able to afford that investment. The Children’s Hospital of Philadelphia, a 1974-vintage metal-and-glass structure wedged in among formidable brick towers of the Hospital of the University of Pennsylvania, wanted a fresh identity when it commenced a 10-year, $1.2 billion campus expansion. So trustees commissioned KPF to re-clad the building and add 500,000 square feet onto it. The result, finished in 2006, allows sunlight to pour into patients’ rooms and brightens the hospital’s facade with a vibrant and colorful lobby visible from the otherwise quiet street. “The trustees began to see that they could take a building that everybody hated and turn it into something iconic,” says KPF partner Jill Lerner.
AoD





















