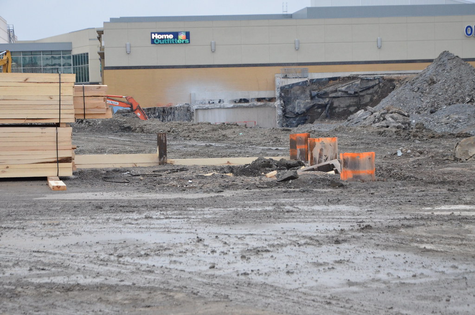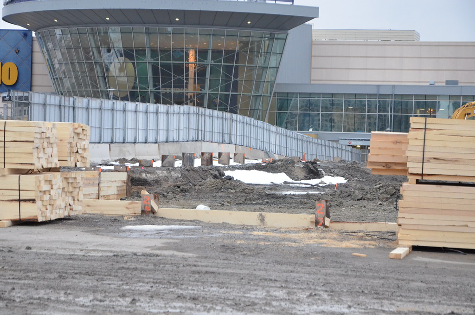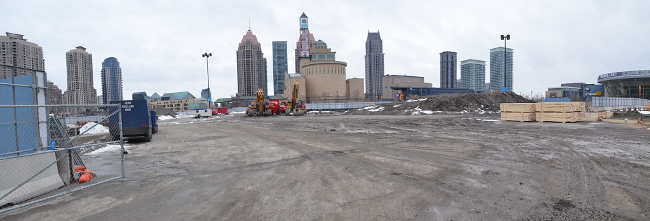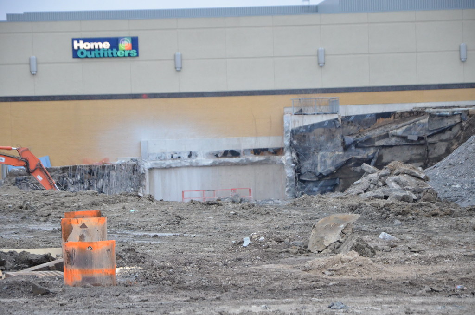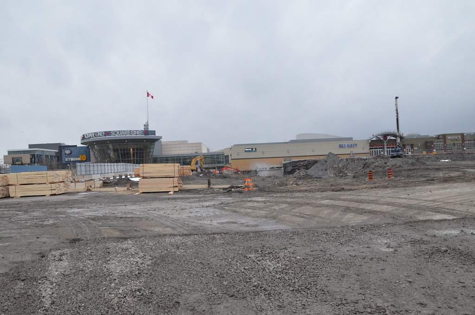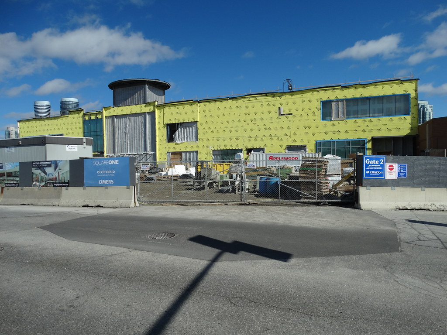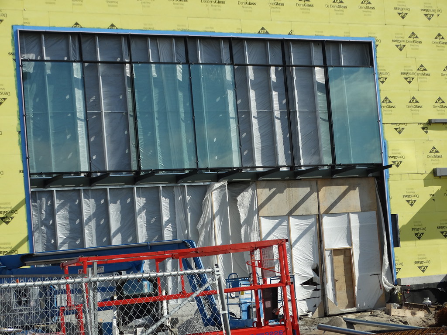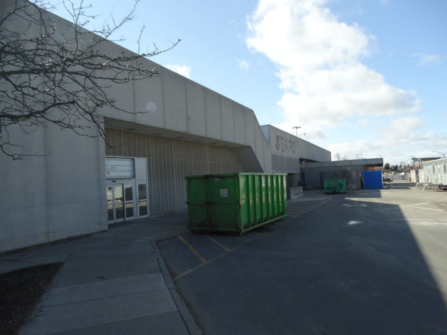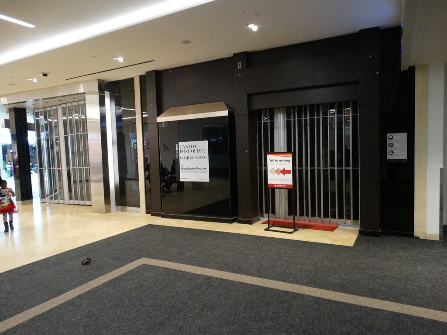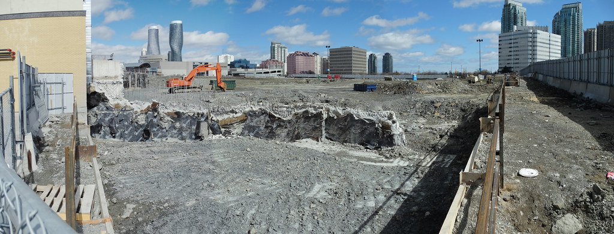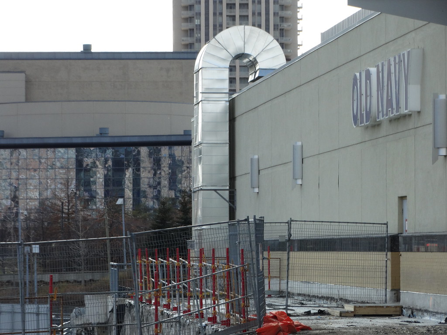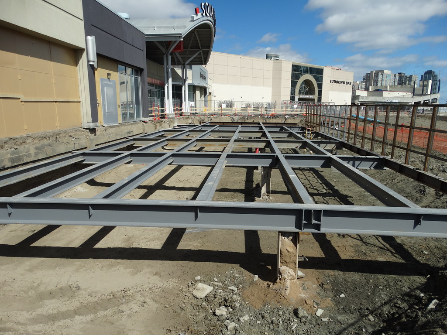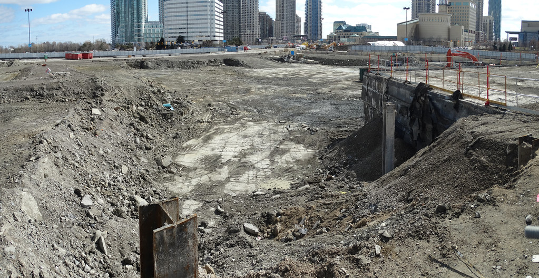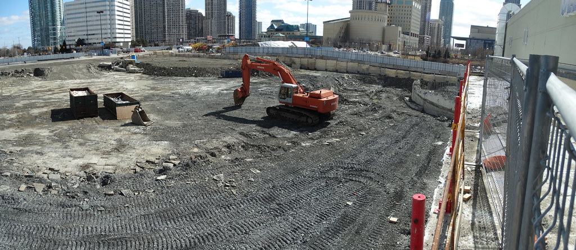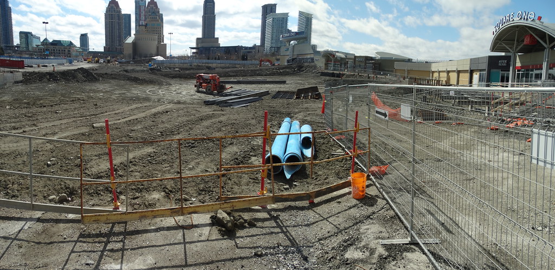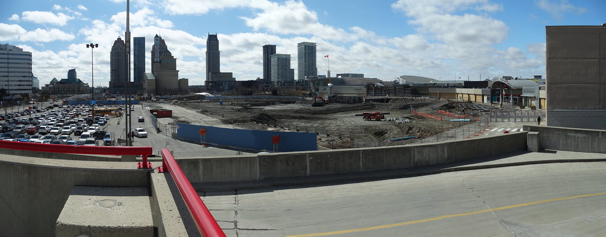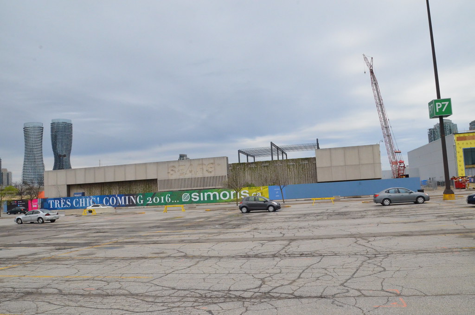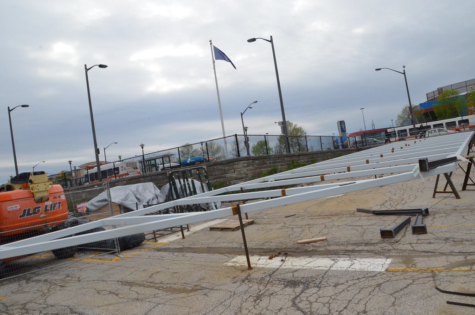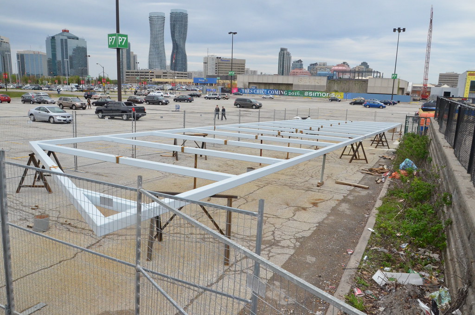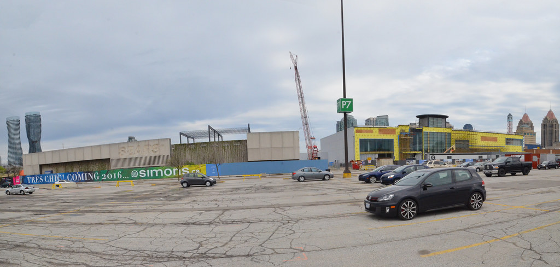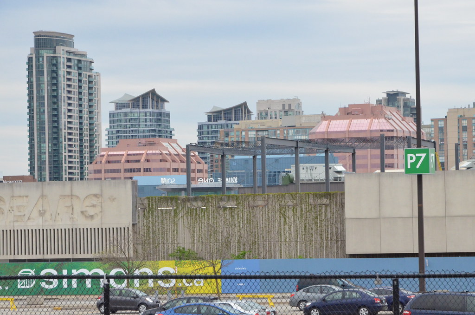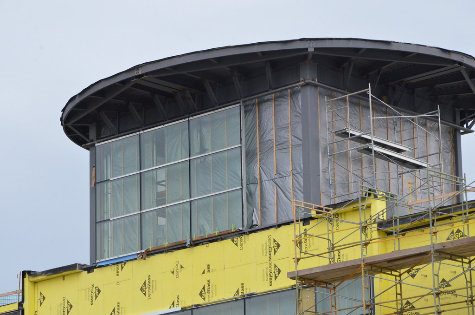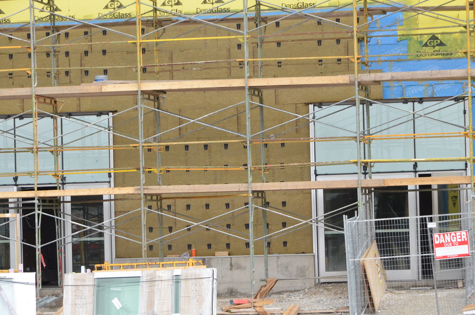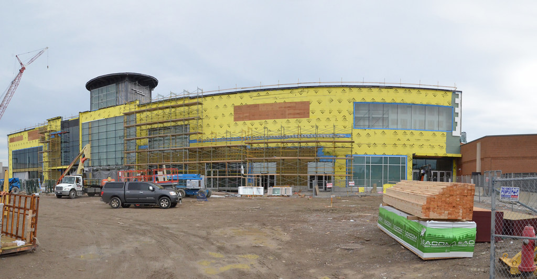drum118
Superstar
Oxford is making 2 applications to the committee of adjustment on March 20 and the map show the changes in the wrong location or total a new pad by MT bus terminal.
One calls for expanding Earl's patio.
The 2nd calls for making changes to Sears both internal and external with a 2nd floor being added. Again wording is the issue as does it mean what there now or a 2nd level on top of the current levels.
If it is to be a new 2nd floor.......................Hummm................................Who do you think will be moving into this area now? Lets the naming games begin.
Was in the Sears store on Sat and what I saw, there was next to nothing there and should had close the store that weekend.
All the asphalt has been removed on the south side for the Phase II expansion as well all concrete, light standards, trees except for the driveway between Hudson and the west entrance.
One calls for expanding Earl's patio.
The 2nd calls for making changes to Sears both internal and external with a 2nd floor being added. Again wording is the issue as does it mean what there now or a 2nd level on top of the current levels.
If it is to be a new 2nd floor.......................Hummm................................Who do you think will be moving into this area now? Lets the naming games begin.
Was in the Sears store on Sat and what I saw, there was next to nothing there and should had close the store that weekend.
All the asphalt has been removed on the south side for the Phase II expansion as well all concrete, light standards, trees except for the driveway between Hudson and the west entrance.
