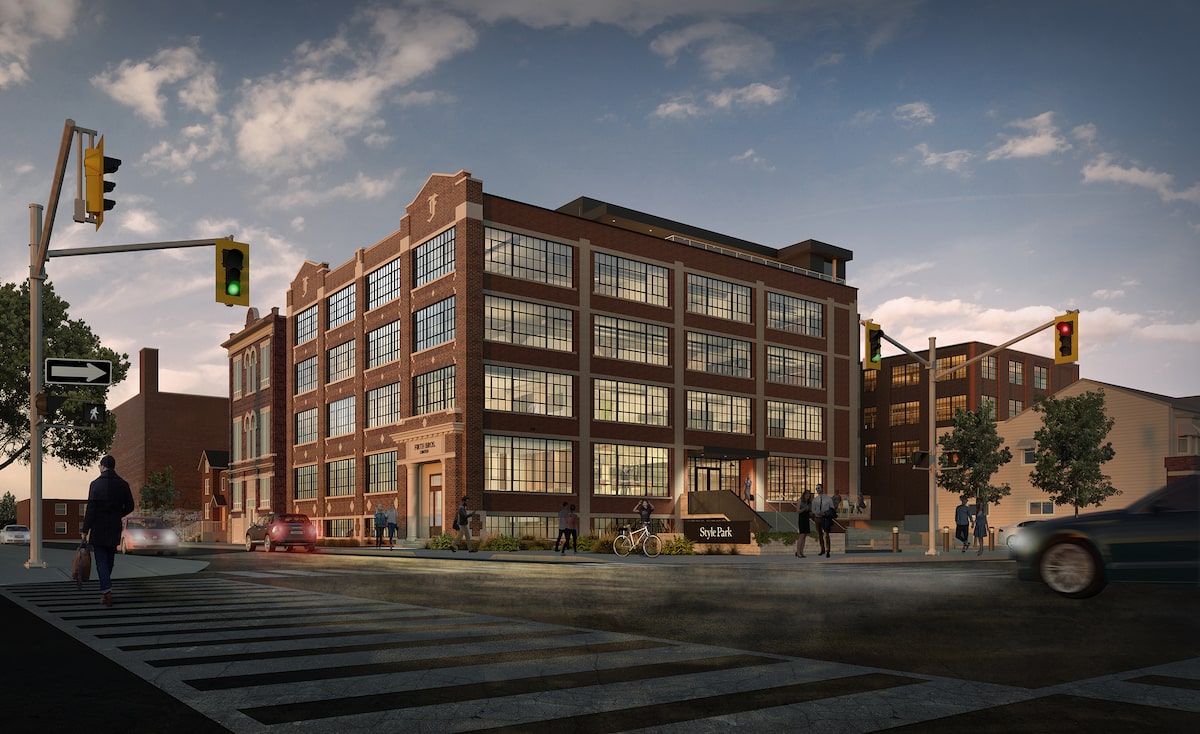AlbertC
Superstar
Profile on the architect's website:

 www.pegarchitects.ca
www.pegarchitects.ca
Article in the Globe and Mail from Sept 2020:

 www.theglobeandmail.com
www.theglobeandmail.com
Rendering view of future exterior and interior:


An existing entrance and interior marble staircase:



Style Park | Peg Architects
Inspired by a boutique hotel aesthetic intersected with urban loft style office space, this adaptive re-use project continues the narratives from its past. Originally built by the Firth Brothers and more recently operated by Coppley suits, the building has always housed clothing manufacturing...
Article in the Globe and Mail from Sept 2020:

Tailoring a deal to create a Style Park
Classic Hamilton brick-and-beam workshop gets a makeover
Hundreds of tailors in the Coppley workshops in central Hamilton crafted suits for generations of Canadians and uniforms and greatcoats for soldiers during two world wars. The stylish main building’s façade features colourful brick in a herringbone pattern and limestone medallions carved to suggest pant pleats.
After a century in operation, the complex needed a makeover. And because its heritage brick-and-beam architecture is in demand, it was poised to join other former manufacturing buildings in Hamilton’s core that were being transformed into offices and retail space.
Bryan Dykstra saw the potential in the striking property on Hughson Street North at Cannon Street that was still the custom suit maker’s workshops.
“This is a story about being persistent and finding a creative way to solve a problem,” says Mr. Dykstra, partner in Kitchener-based Blacks Point Development. The building was owned by a third party; he called and asked if they would be interested in selling.
“It was the start of a process that ended up taking five years in total,” he recalls.
The owner eventually agreed to sell, but Coppley Ltd. wanted to stay. Their operations at the time were spread across three different buildings around Hamilton. “I said to Coppley: Ideally you want a single facility for your whole operation. I pounded the pavement and found a property where I could build with the parameters they needed – 75,000 square feet with manufacturing, office and warehousing under one roof.”
The location on nearby MacNab Street North is still convenient for many of the employees who live in the city core.
That sealed the deal and Coppley moved into the new facility in February. But just as Blacks Point started renovating the heritage building into an office-and-retail complex that will be christened Style Park, the COVID-19 lockdown put work on hold.
Interior demolition and structural repairs have now resumed, aiming for completion next summer. The original building from 1913 – built for Firth Brothers tailors, and later occupied by Coppley – has post-and-beam construction and wood floors. An addition from the 1920s features mushroom-shaped concrete columns and steel casement windows, giving the 60,000 square feet on four floors an open loft appearance.
Rendering view of future exterior and interior:
An existing entrance and interior marble staircase:
Last edited:
