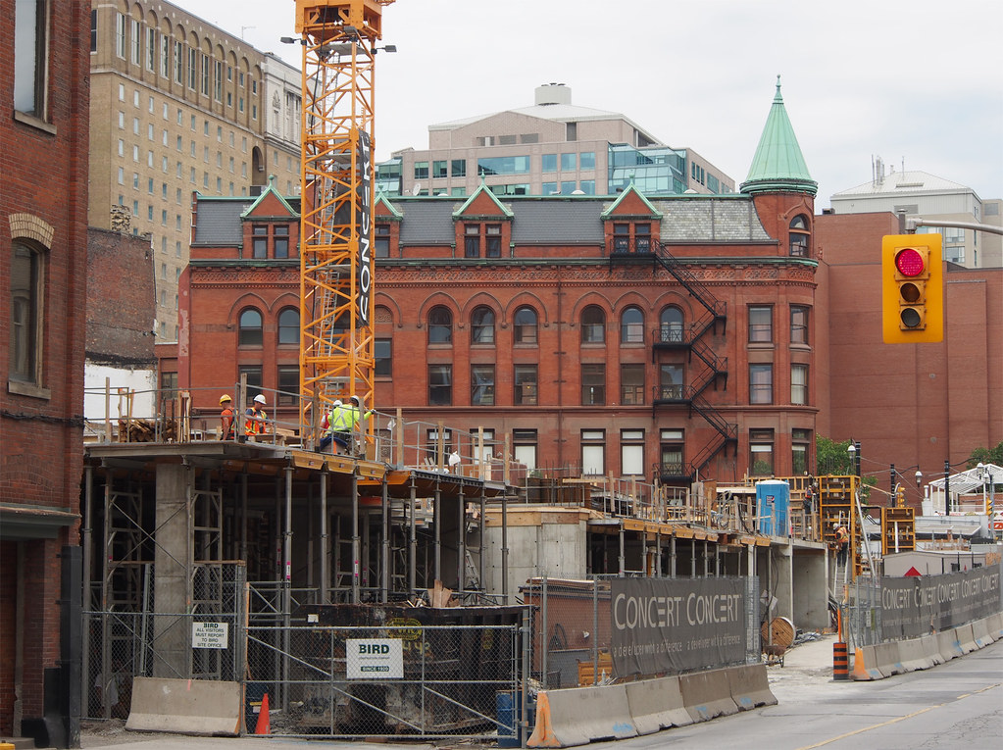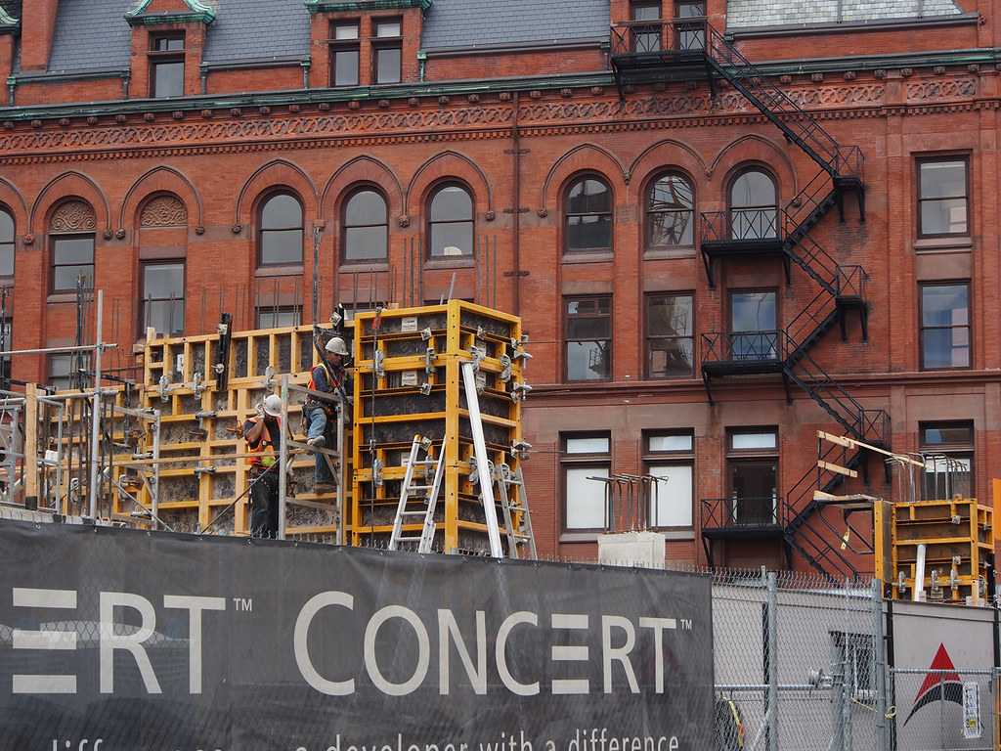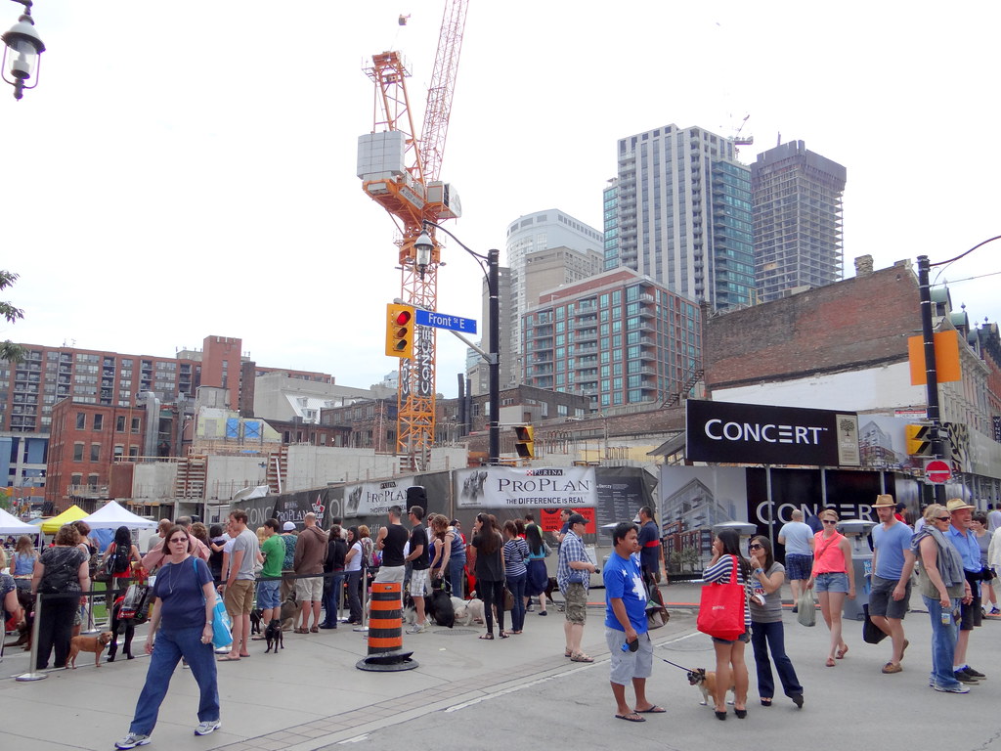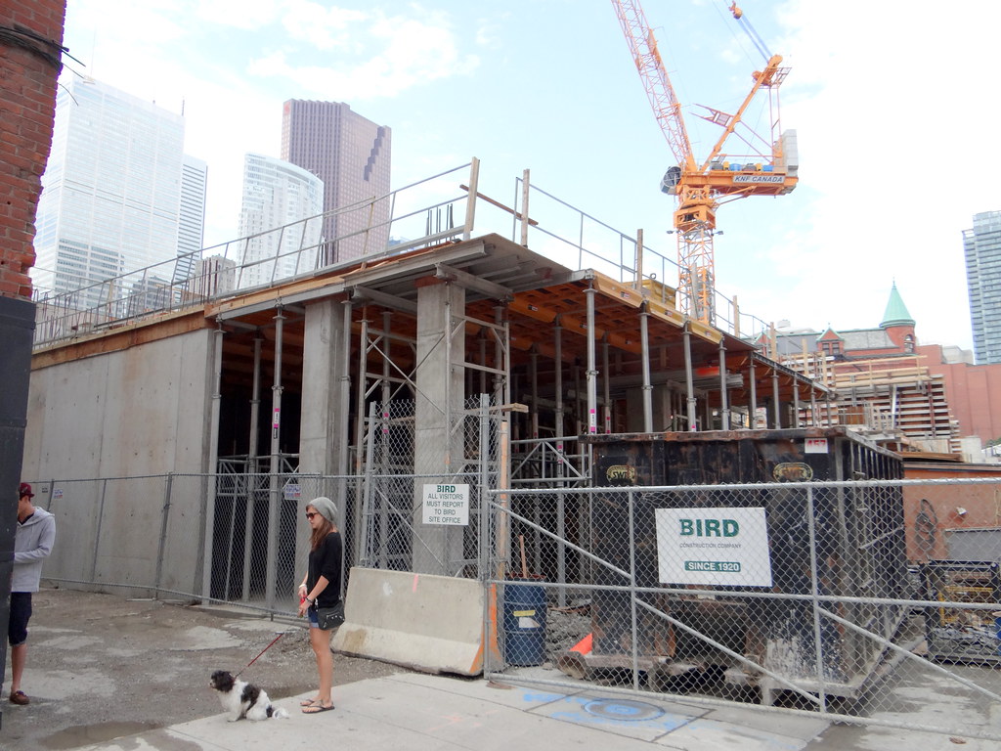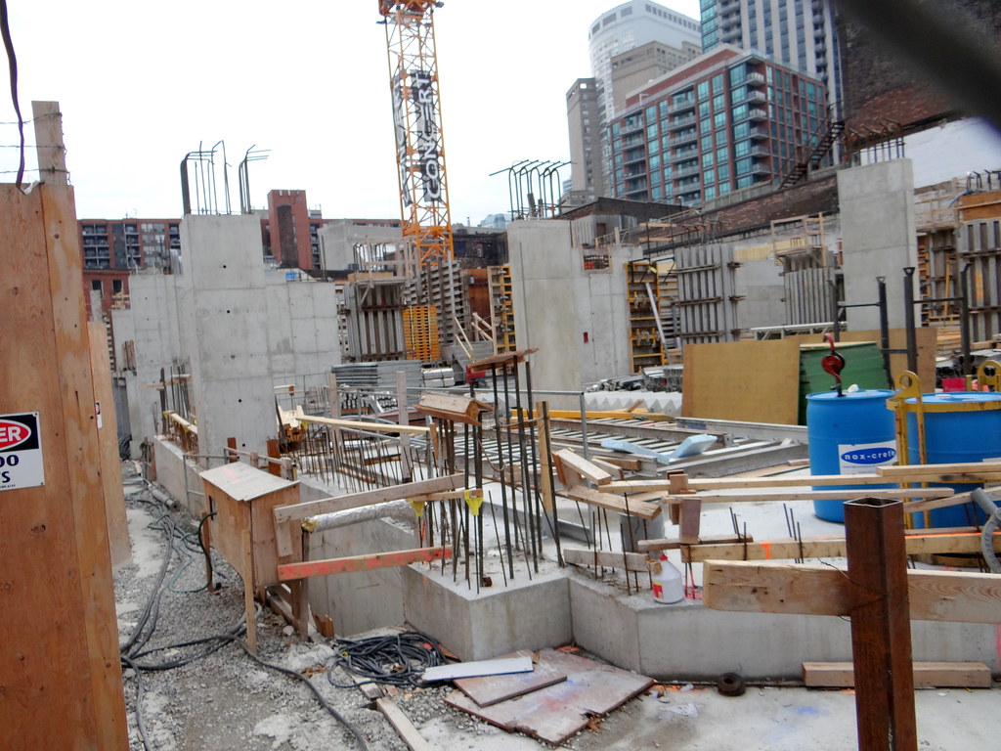These might be silly questions but I am new to construction....
Attached is the photo I took today. I am a bit confused. Is the first floor along Church St. considered 2 floors? I am on the 5th floor and I am just trying to get an idea on how high I will be. From what I understand the residential units begin on the 3rd floor.
It looks like the Church St. side has a second floor for the two story units, and the Front St. is double lobby height. So if this is true it would mean they are working on the second floor on the Church St. side and the 3rd on the Front St. side. And this must mean the two story units entrance is on the upper floor.
Also, how do they handle ceiling height for the slope down in Church St.?

