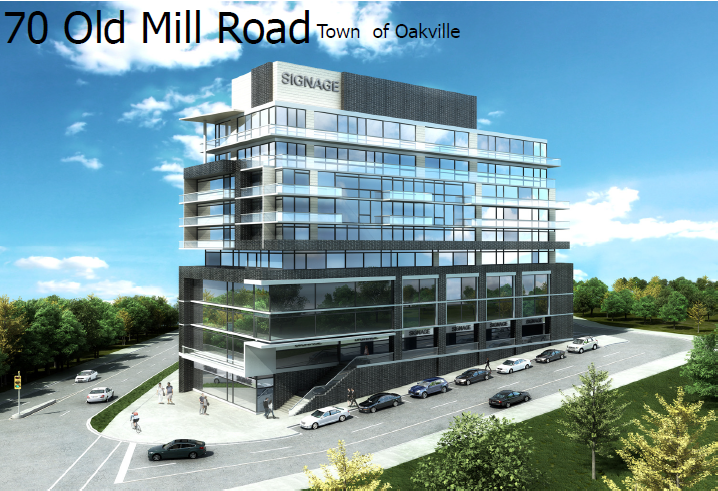Memph
Active Member
This would be a mixed use building right across from the SW entrance of the Oakville GO Station with 2981 square meters of commercial across 3 floors (1 floor of office/retail + 2 floors of office) with 29 units of residential on 6 floors above.
Two parking levels are proposed, with one being partially at ground level along Cornwall. There would be a lobby at the intersection of Old Mill and Cornwall, but otherwise it looks like there might be a bit of a blank wall, it's a difficult site due to the grade difference. The parking is supposed to be "screened", not sure what that means? Look at a blank wall isn't really better than looking at cars parked in a garage. 82 parking spaces would be provided, which is still barely half the required amount, but I'm fine with that given the location.
Apache looks like mostly a suburban office developer with half their portfolio being in Airport Corporate Centre.
Development Application (with rendering in Site Plans document):
http://www.oakville.ca/business/7093.html
Location:
http://goo.gl/maps/vz248
Two parking levels are proposed, with one being partially at ground level along Cornwall. There would be a lobby at the intersection of Old Mill and Cornwall, but otherwise it looks like there might be a bit of a blank wall, it's a difficult site due to the grade difference. The parking is supposed to be "screened", not sure what that means? Look at a blank wall isn't really better than looking at cars parked in a garage. 82 parking spaces would be provided, which is still barely half the required amount, but I'm fine with that given the location.
Apache looks like mostly a suburban office developer with half their portfolio being in Airport Corporate Centre.
Development Application (with rendering in Site Plans document):
http://www.oakville.ca/business/7093.html
Location:
http://goo.gl/maps/vz248












