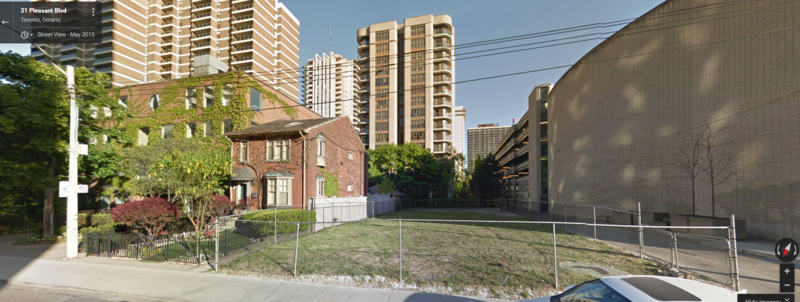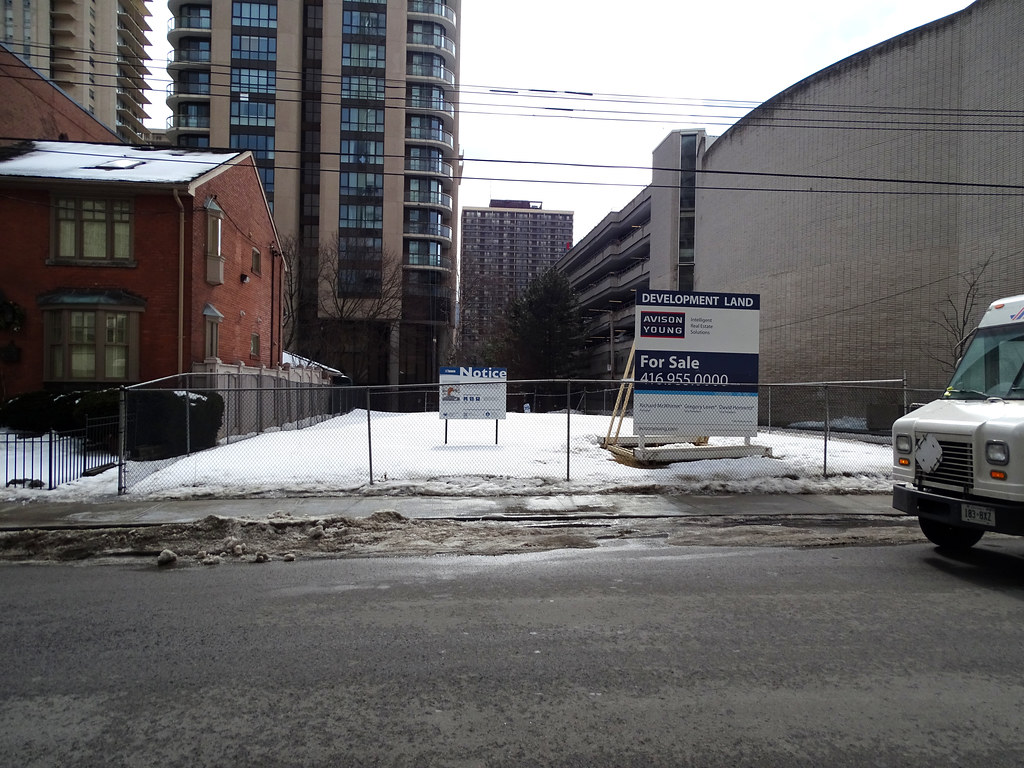Automation Gallery
Superstar
I'm assuming that the small house is part of the plan

29 PLEASANT BLVD
Ward 22 - Tor & E.York District
Proposed 7-storey office-building designed for the functions of the College of Chiropractors of Ontario (CCO). The building will contain a combination of office spaces as well as multi-function meeting rooms. The proposed gross floor area is approximately 2,131.03 square metres.
Proposed Use --- # of Storeys --- # of Units ---
Applications:
Type Number Date Submitted Status
Site Plan Approval 16 118622 STE 22 SA Feb 19, 2016 Under Review
OPA & Rezoning 16 118620 STE 22 OZ Feb 19, 2016 Under Review

29 PLEASANT BLVD
Ward 22 - Tor & E.York District
Proposed 7-storey office-building designed for the functions of the College of Chiropractors of Ontario (CCO). The building will contain a combination of office spaces as well as multi-function meeting rooms. The proposed gross floor area is approximately 2,131.03 square metres.
Proposed Use --- # of Storeys --- # of Units ---
Applications:
Type Number Date Submitted Status
Site Plan Approval 16 118622 STE 22 SA Feb 19, 2016 Under Review
OPA & Rezoning 16 118620 STE 22 OZ Feb 19, 2016 Under Review




