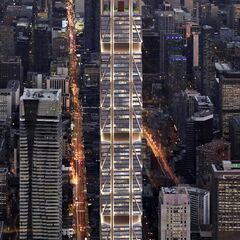Photos taken today, Friday (Nov. 22). Since my update a week ago, the core at the top is higher, and it seems to be at the 4th mechanical level, which would be levels 77 and 78. If so (please correct me if I am wrong), then the tower would be at 272 metres, tying 1BW for the 4th-highest building in Toronto (not including the CN Tower) with Aura. A mere 6 metres more will surpass both #3 on the list - Scotia Plaza - and #2, The St. Regis. The blue scaffolds at the top remain where they were last week, with the super-columns at level 73 emerging underneath. The blue scaffolds below working on the corners are all up to around level 64 or 65 - the latter of which is the floor attachment level for the next hanger section. The black Rail Climbing Systems (RCSs) installing the skin below are all up from last week with the highest visible floor with glass installed now being level 48 on the south side (highest visible glass last week was level 46). The east RCS is up to 48, the north and west RCSs are now up to level 47. (They were are 47, 46 and 45, respectively, last week.) And the mini-RCS on the south face (yes, not strictly an RCS) is up to level 45 from 43 a week ago, all RCSs now clearing the hanger section below. And.... not sure if this was caught earlier, but there is now a revolving door for whatever retail is going in on the ground level, north side. It's hard to see because the hoarding blocks an easy view of it.
Views starting from the south, Yonge and Dundas, then closer looks from Charles and north, showing the highest glass installed and rising east and south RCSs and then wide shots. Then the view from in front of Holt Renfrew on Bloor west of Yonge, and a tight shot of the louvres on the west-facing side of the first mechanical level - a doorway or some sort of opening visible going through the panels. The view from Cumberland, east of Bay, showing that diagonal view, and close-ups of the rising corner blue scaffolds, the north and west RCSs, and the louvres of the 1st mechanical level, the north and west sides now both with doorways (not sure if the east side has one too). The classic view from the NE corner of Yonge and Bloor follows, then the view to the east a bit by the old Bay entrance. A shot of that revolving door for the retail outlet on the ground floor, north side. And finally a shot from Devonshire to the west.
From October, 2020, as above-ground construction started in earnest at The One (1 Bloor W.) in Toronto. More or less a weekly photo usually taken on a Friday, with some gaps during early-on construction hiatuses. The initial photographs are from 2015, during demolition at the site, 2018, during...

www.flickr.com
Photos of One Bloor West (The One) construction progress, including a "before" shot from 2011 and several from 2015 after the demolition of Stollery's. Notable for becoming Canada's first supertall building, i.e., over 300 metres (985 feet) tall. (The CN Tower does not fall under the definition...

www.flickr.com
View attachment 614191View attachment 614192View attachment 614193View attachment 614194View attachment 614202View attachment 614203View attachment 614201View attachment 614199View attachment 614200View attachment 614198View attachment 614196View attachment 614197View attachment 614195View attachment 614190





























