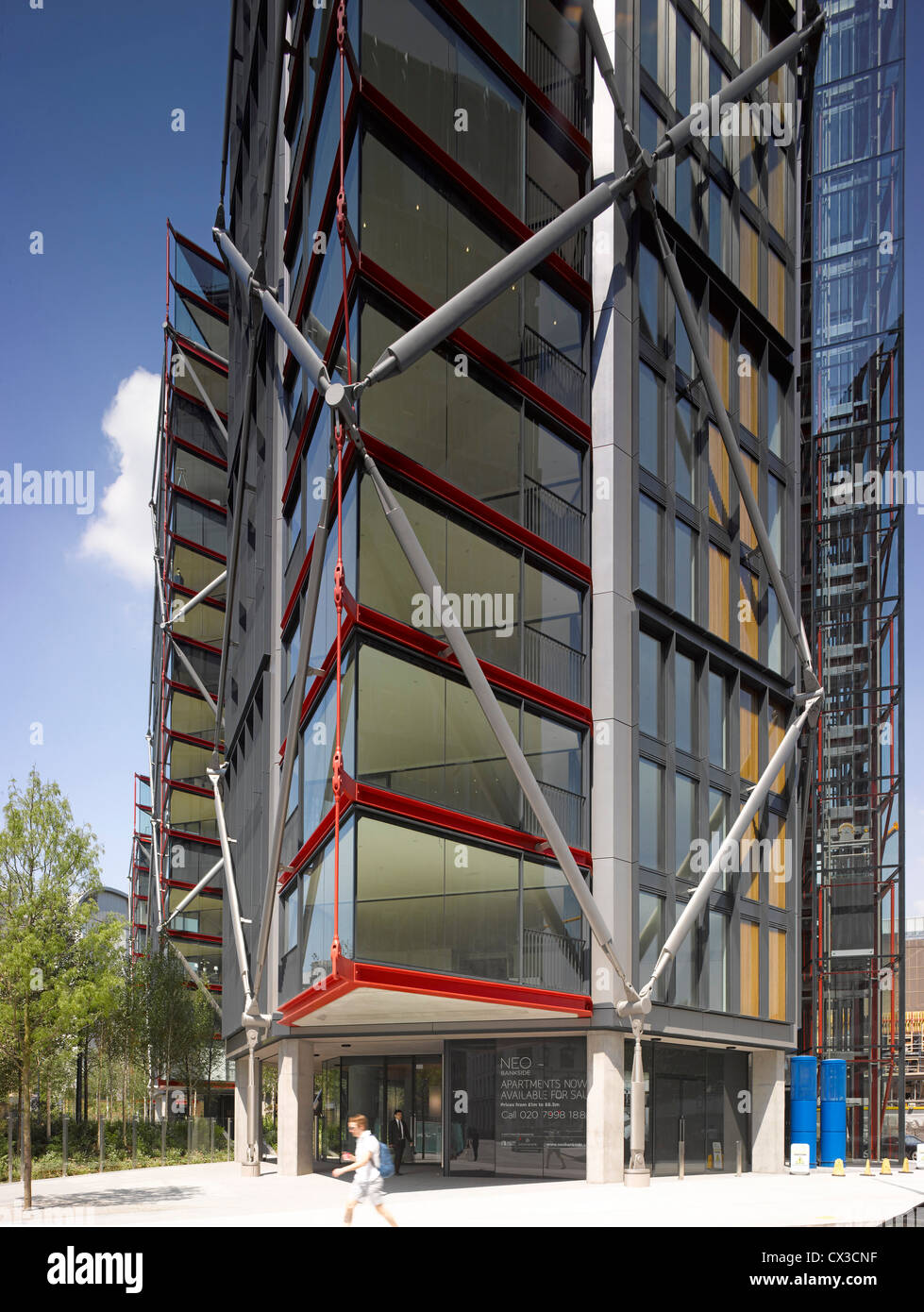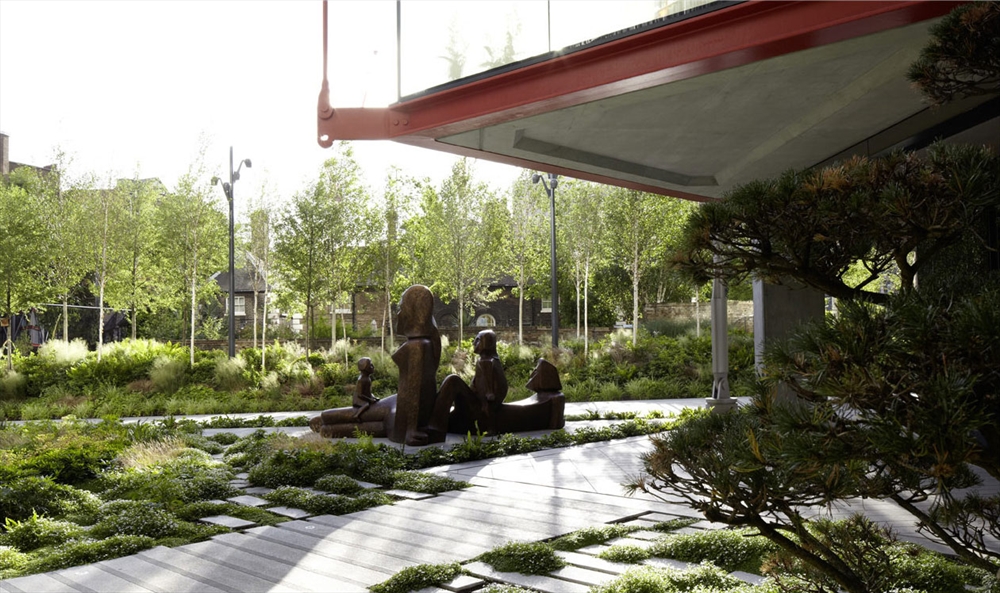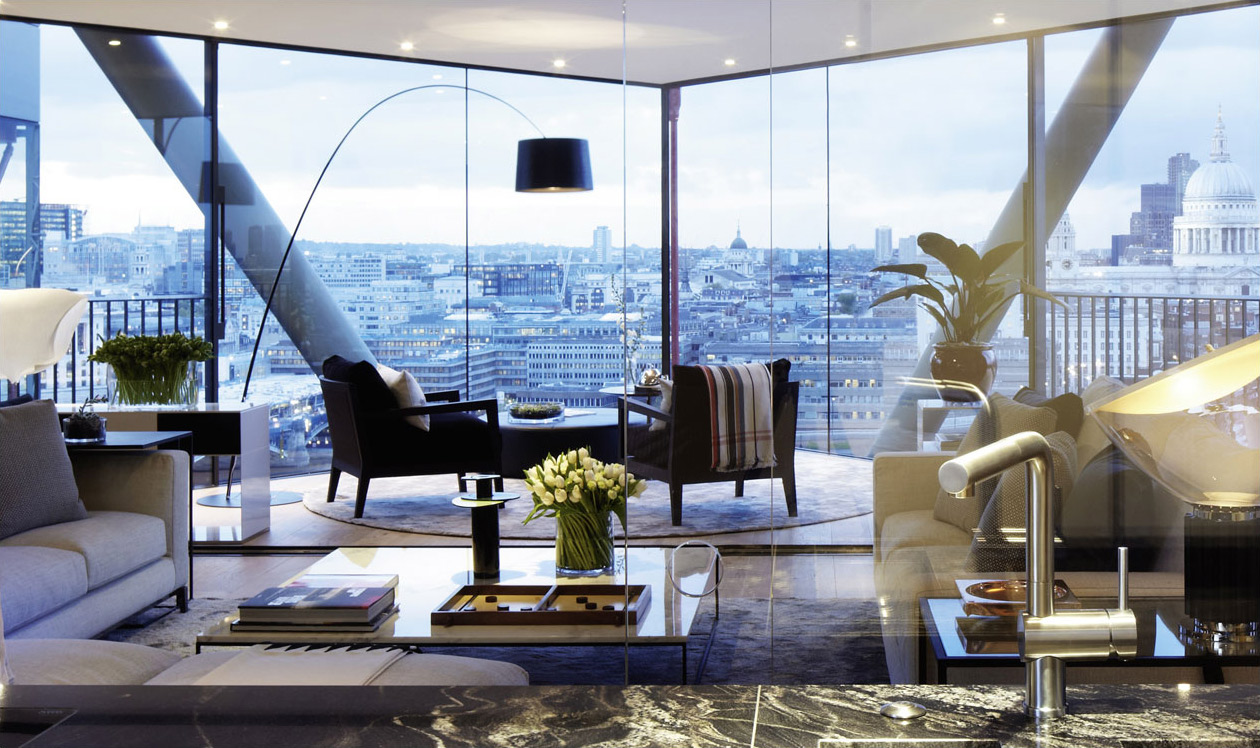Redroom Studios
Senior Member
the glass being used here appears to be much darker than depicted in the renderings... which is good. it will create more of a contrast with the CIBC tower across the street. the bronze tones in the renders looked too similar to my eyes.













