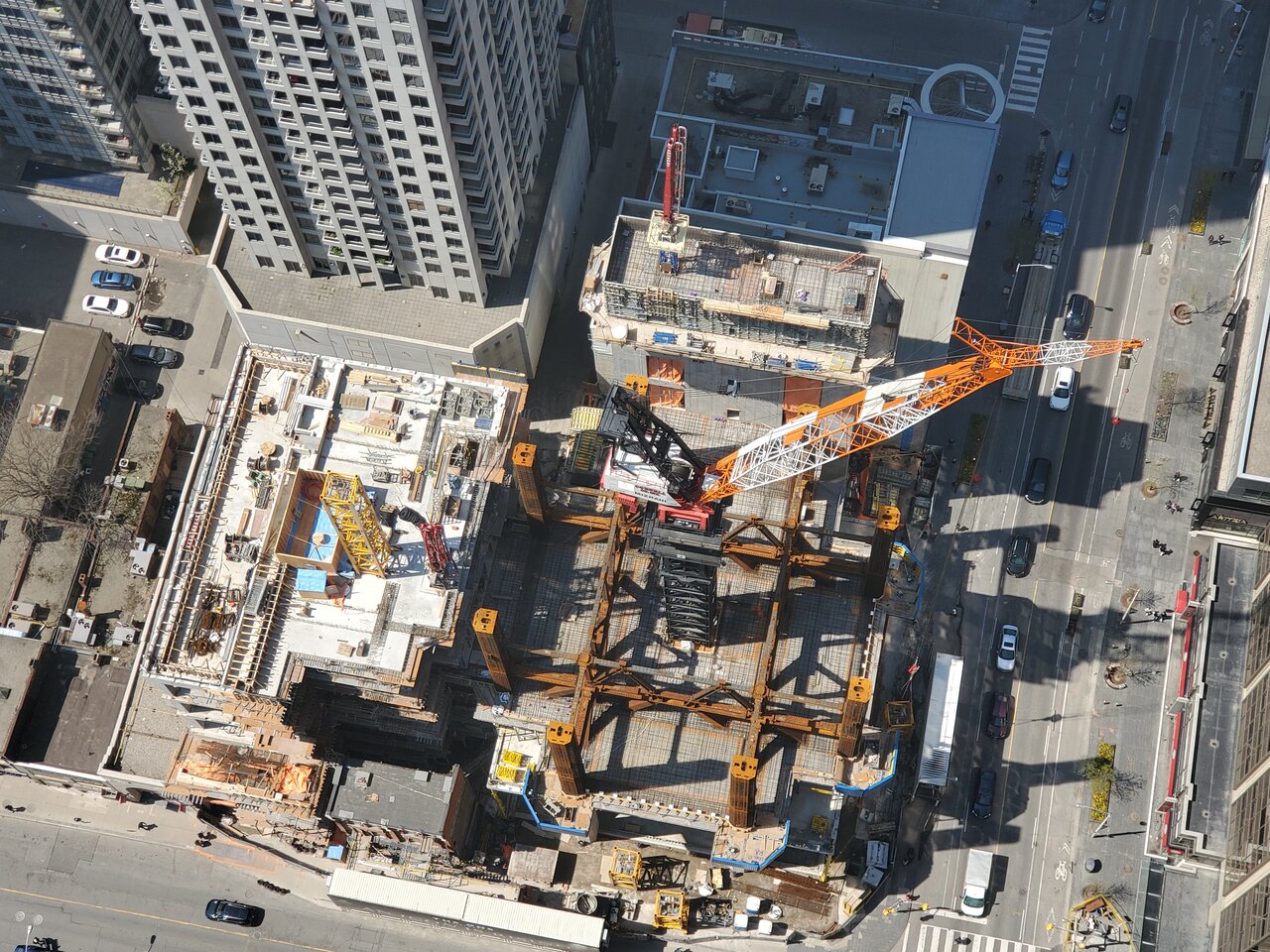whatever
Senior Member
I am curious how the corner sections are going to be joined to the main slab, once they are added. Usually you'd leave the rebar running long past the form by a foot or two so that you can tie the rebar in the second section back into the first section, but in the photos it doesn't look like they did that.
I don't doubt the engineers and formers know what they're doing, and that they've got this figured out, I'm just curious what the process is. I know a cold joint wouldn't have any strength, and I could see the hangers somehow supporting the outside edges of those corner pieces, but I don't get how the inside edges of the corner slab, against the current pour, are going to be held up?
I don't doubt the engineers and formers know what they're doing, and that they've got this figured out, I'm just curious what the process is. I know a cold joint wouldn't have any strength, and I could see the hangers somehow supporting the outside edges of those corner pieces, but I don't get how the inside edges of the corner slab, against the current pour, are going to be held up?
