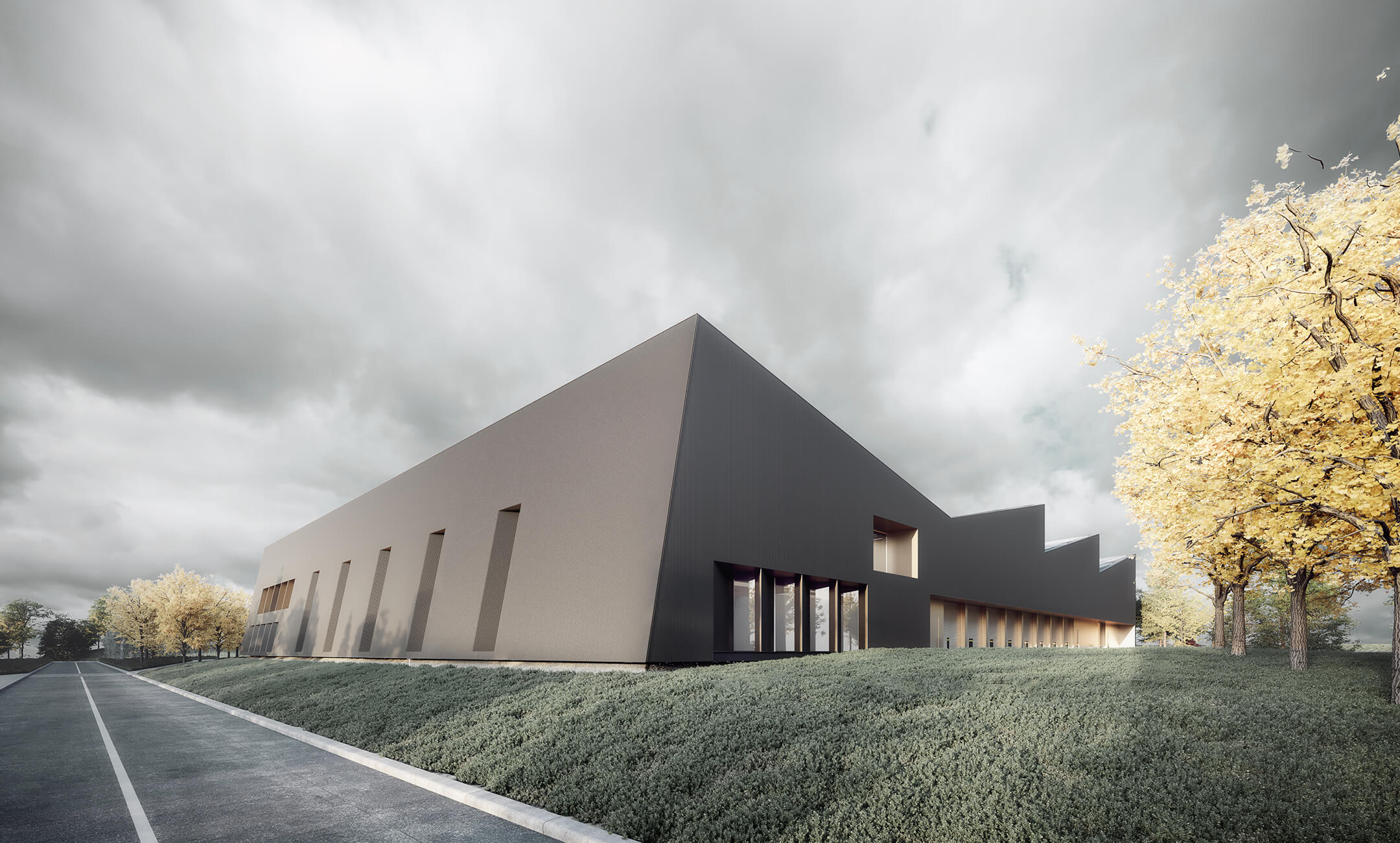AlbertC
Superstar

Toronto Paramedic Services Multifunction Paramedic Station | Diamond Schmitt
The new City of Toronto Paramedic Services Station at 330 Progress Avenue is targeting Net Zero Energy and Net Zero Carbon.
 dsai.ca
dsai.ca
The new City of Toronto Paramedic Services Multifunction Paramedic Station at 330 Progress Avenue is targeting Net Zero Energy and Net Zero Carbon. The energy story shapes the form of the building, providing functional and elegant spaces for on and off duty paramedics, Paramedic staff at all hours of the day, and an educational centre for training and recruitment.
The vehicle bay contains spaces for 40 ambulances and 20 supervisor vehicles, with associated support spaces for logistics technicians. To mitigate the high rates of energy loss through the overhead doors, vestibules were introduced on both sides of the vehicle bay, the first ambulance facility in Canada to do so. This design feature alone conserves 17% of the entire building’s energy.
Connecting to the vehicle bay on the first floor, the two-storey administration block contains the District 2 Hub and provides amenity and education spaces for staff. A skylit atrium links D2Hub, the common kitchen, the 700-stall locker area and the parade room with the ready ambulances and the logistics team. A pair of stairs in the atrium connects arriving trainees and paramedic candidates with the second floor classrooms, seminar rooms and labs.
The architectural expression of the building is informed by the tilt of the south solar wall, which conserves a further 17% of the entire building’s energy by pre-heating make-up air. Additional sustainable design features include a high-performance building envelope, photovoltaic roof panels to produce electricity on site, and hydronic floors to heat the building from the borehole energy storage system.
The Station is on track to achieve an energy use intensity (EUI) of 139, a remarkably low number for this type of facility. The design is a signal to the industry that is it is possible to have compelling design that is informed by energy systems.






