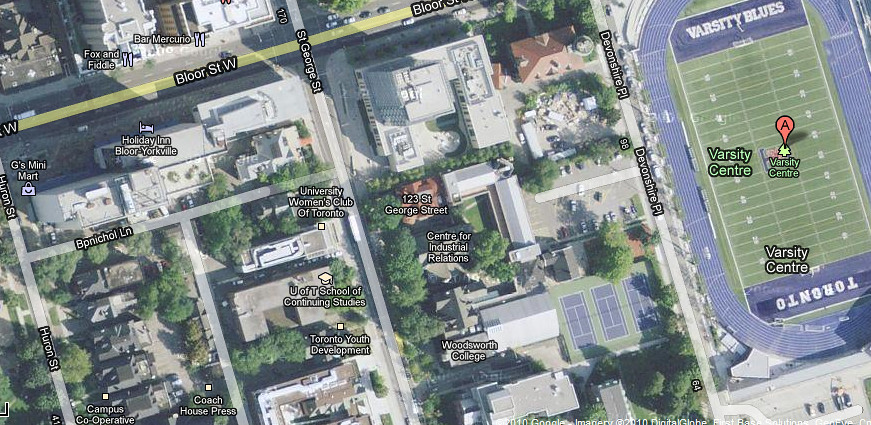Yorked
New Member
U of T: Centre for High Performance Sport
sorry if there is a thread already on this, but I wasn't able to find it. does anybody know anything about this or what it will look like?
http://www.thestar.com/News/article/228982
sorry if there is a thread already on this, but I wasn't able to find it. does anybody know anything about this or what it will look like?
http://www.thestar.com/News/article/228982




