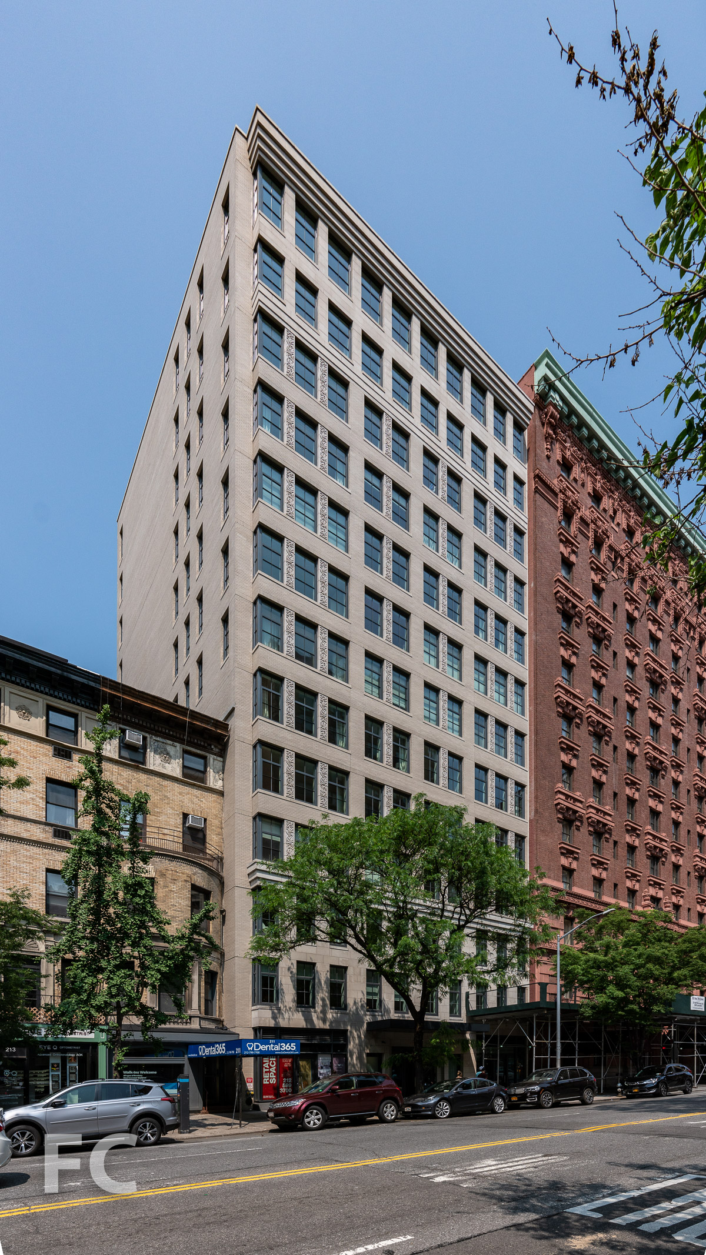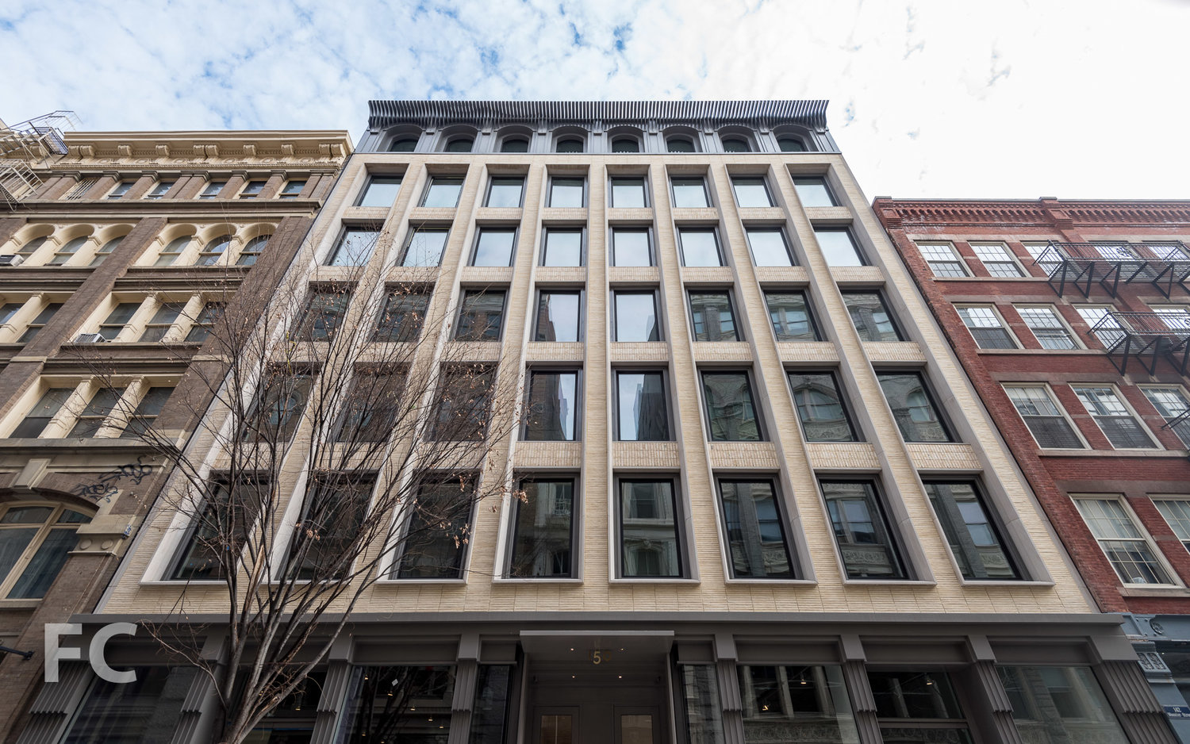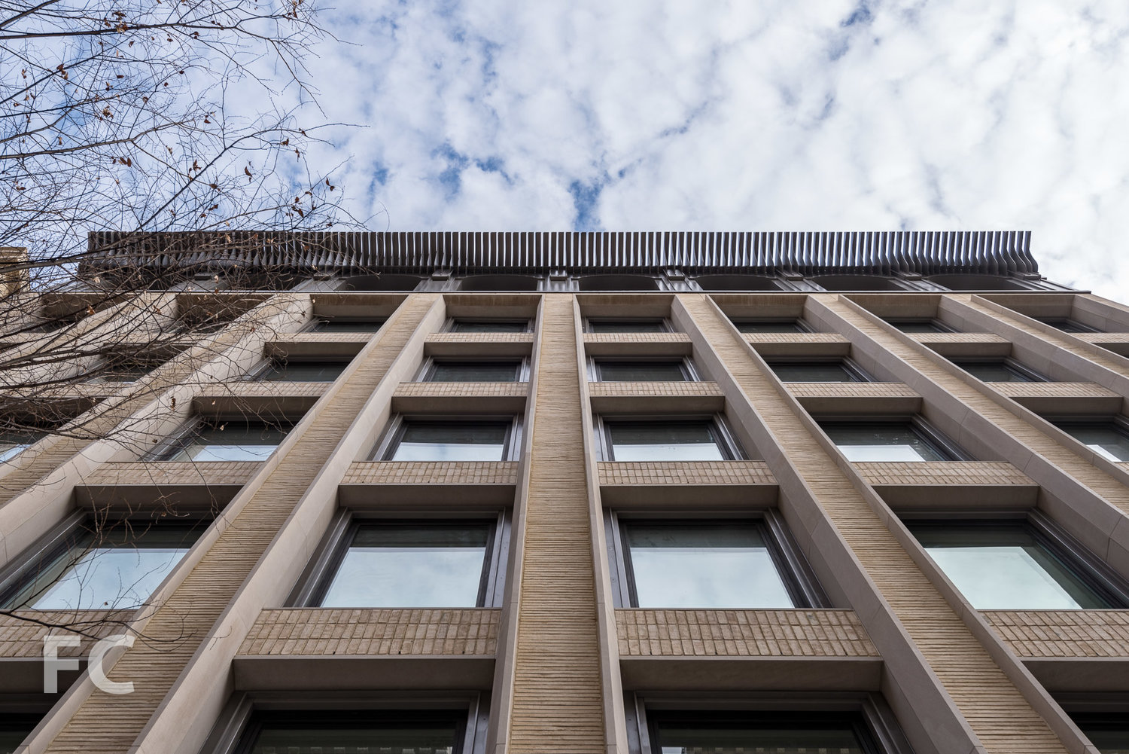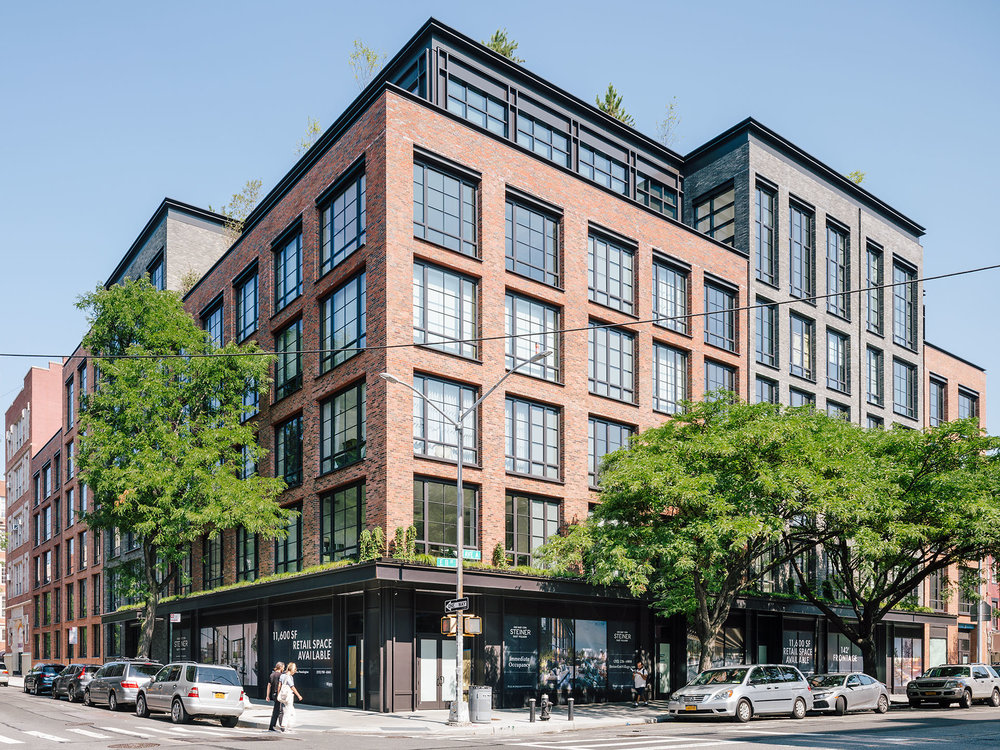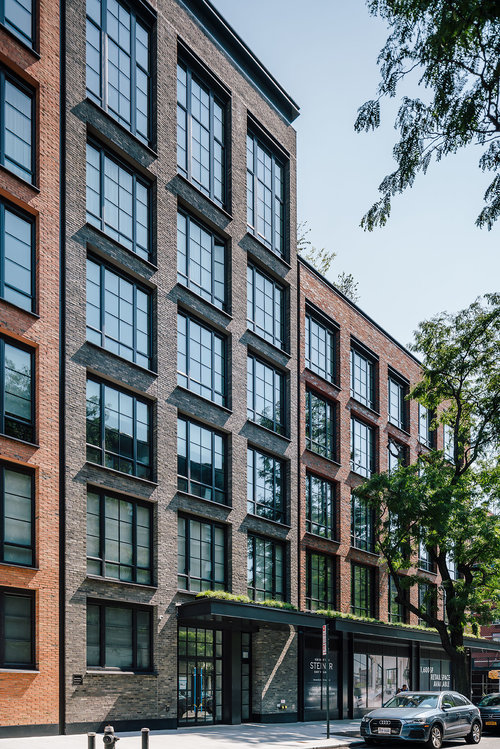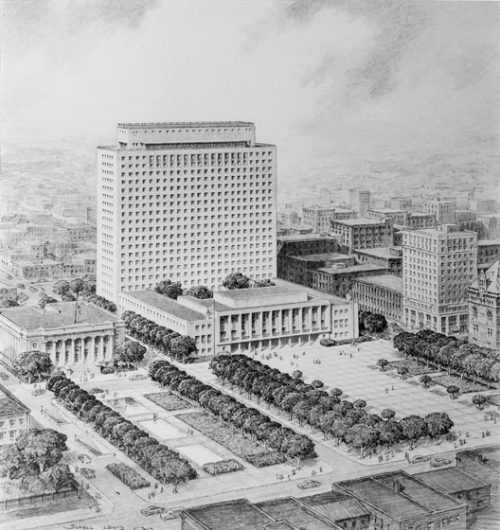The split between “traditional” and “modern” is never so neat. north wing of Trinity was completed in 1961, and it looks it, if you pay attention.
You could also argue that modernist buildings are equally a part of the history of this campus.
Definitely so- there's a certain form of architecture from the 40-60s in Toronto that I feel is particularly understudied, and it encompasses Late-Late Deco and other old-style hangovers/contextual projects- almost reminiscent of the Stripped Classicism that was prevalent in the UK and France.
ACO characterizes this style as Modern Classical, and it's usually characterized by stone or brick cladding, punched windows, symmetry, and semi-modernist detailing (with a few 'historicist' stylings where appropriate).

www.acotoronto.ca
I think it's worthy of study, and in understanding why it seems like Toronto seems to have quite a few of them around at a time when other North American cities seemed to have been embracing the International Style wholeheartedly. And in this case, modernism itself becomes a blurred term- is it the remnants of a older style (partners in architectural firms/conservative power structures reluctant to embrace a Fountainhead-eseque future)? Modernist hybridizations? Architects responding to local tastes and context?
This was also a period when active 'historicism' was also taking place- in cases such as Trinity College North, the UCC replacement, and the Daniel Wilson Residence among others- buildings that are around the same age as the Lever House!
It's a reminder that even older styles were being built into the modern era, and were often hybrids that combined both sensibilities. It shouldn't be considered taboo to utilize or interpret an older style as part of an architectural palette- hence, a Howard Stern building should be considered as equally valid as one by Morris Adjmi- both are contextual, in different ways.
If one thinks about it, there is no era-defining architecture today- and nearly every building in an era utilizes the most widespread construction and technologies inside anyways. So while one might bemoan the fact that a 'historicist' building doesn't reflect the modern technology inside, is a neo-classical building from the 1930s invalid because it was built with a steel frame and built-in air conditioning?
So to recap all this rambling:
1. Modernism is not as clear-cut as one might- as modern classical demonstrates a hybridization of modernism and late deco hangovers. This indicates that modernism is more of a sliding scale in terms of how much it hybridizes. Is Morris Adjmi's architecture different? Though one might argue that the conditions and thought process differed in their creation (hangover vs contexturality), similar hybridizations were produced appearance-wise.
2. Moving towards the other end, buildings were still being built in older styles even into the 60s- showing that even in the era of the Lever House, old styles were not thought exclusively as a bygone past despite MoMA's insistence. This is reminscent of Christopher Wren's Tom Tower in Oxford, or Westminister Abbey's West Front- both examples were built to be contextural, despite Baroque architecture being the rage at the time. Howard Stern sometimes thinks more towards this end, though some of his other pieces are purely stand-alone statements.
3. Every building built reflects the technology of the day, and hence every building is of its era, no matter what style it was built in.
Toronto City Hall Proposal
Viljo Revell, the architect of City Hall, did not live to see the opening of this impressive and uniquely designed building. His legacy, however, remains a major architectural accomplishment. Revell’s design was viewed by many as representing a break with tradition. Former Mayor Phil Givens...

www.toronto.ca
Some other instances (not exhaustive):
- The Imperial Oil Building (city hall proposal recycled)
- The Bank of Nova Scotia building (I know it's technically art deco, but it's interesting that they decided to bring it back post-war stripped of its decorations)
- The old Bank of Montreal building (demolished)
- The Celestica HQ building
- 90 Harbour Street/old OPP building (demolished)
- The Mr. Christie's factory (demolished)
- The current LCBO HQ
- 481 University Ave
- 250 University Ave
- 375 University Ave
- 505 University Ave
- The Ryerson Quad
- Arthur Meighen Building (recently reclad)
- The OISE portion of the University of Toronto Schools building
- Manulife HQ extension
- 333 Bloor St E
- Loretto College Residence
- U of T Department of Materials Science & Engineering building
- U of T Department of Astronomy and Astrophysics
- Original Sick Kids Hospital
- Original Sunnybrook Hospital
- 25 Ontario Street
- 625 Church St
- 120 Bloor St E
